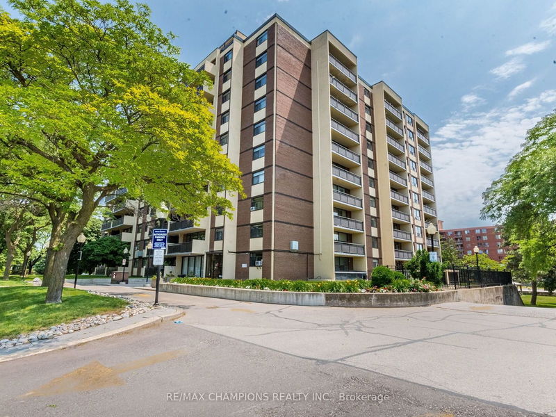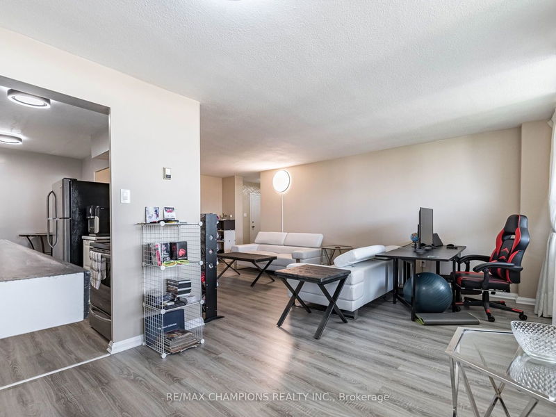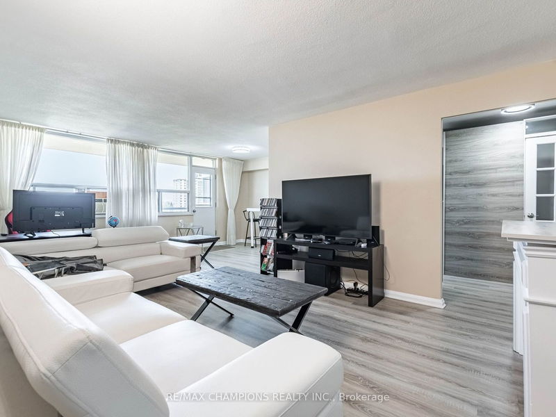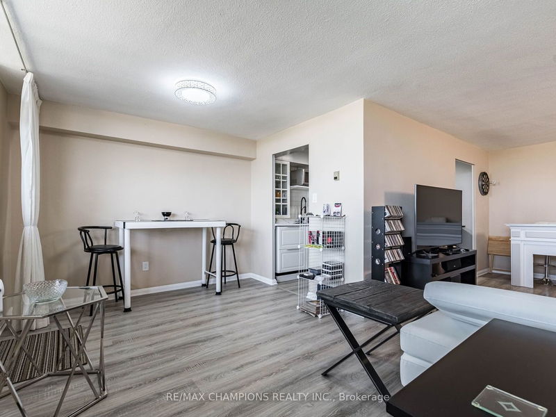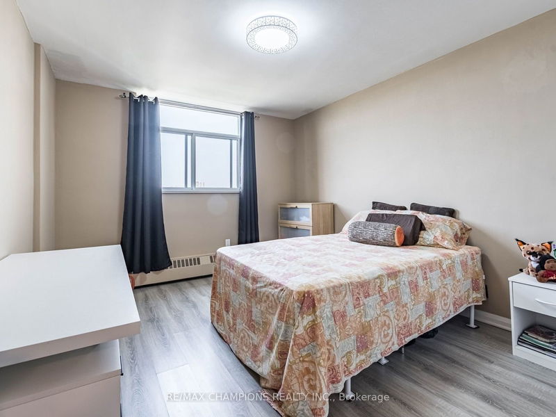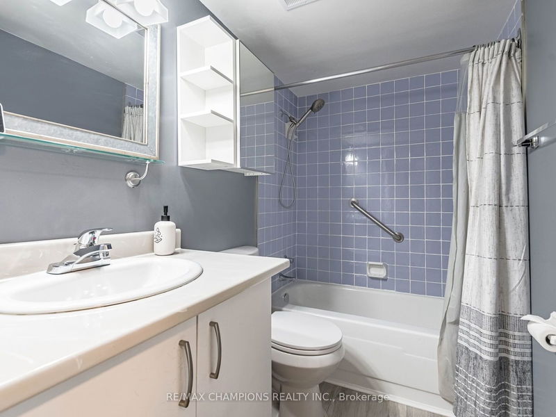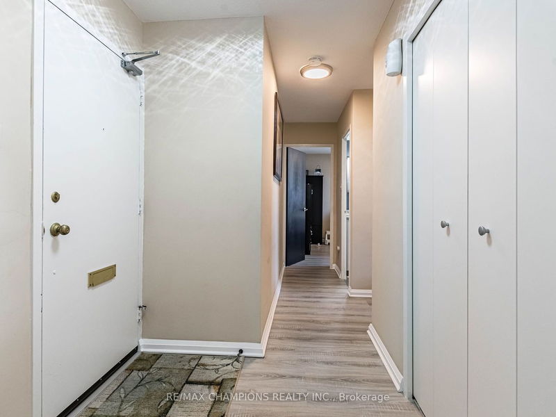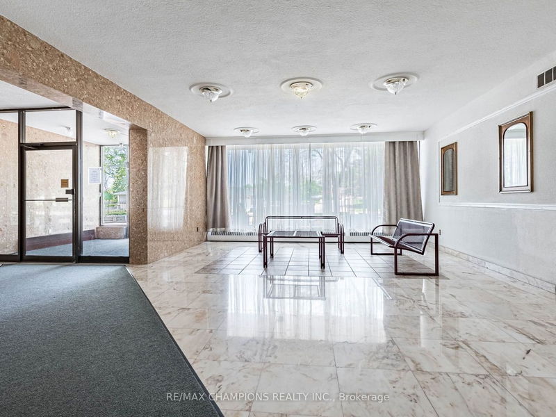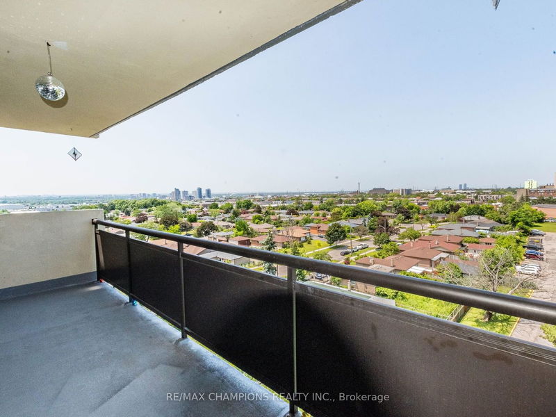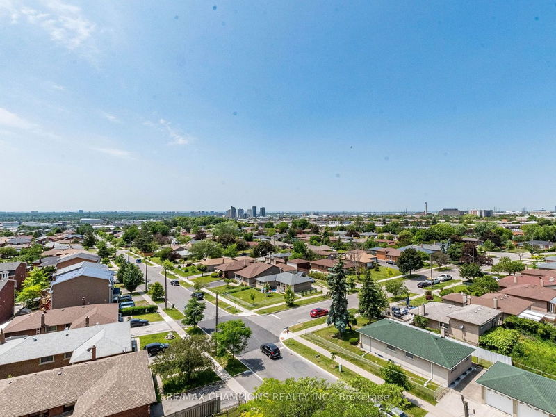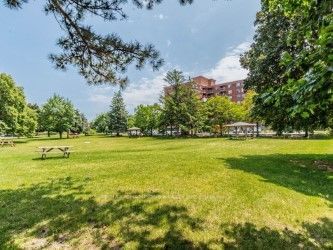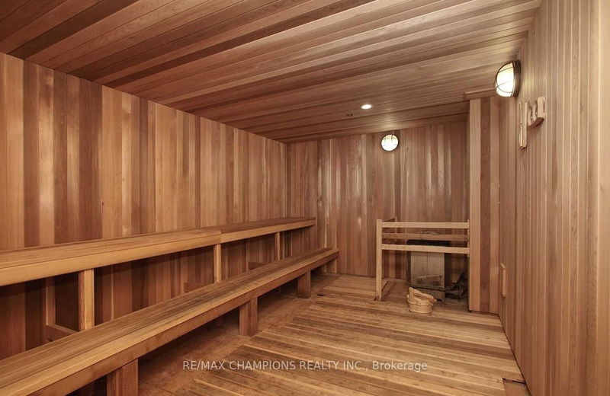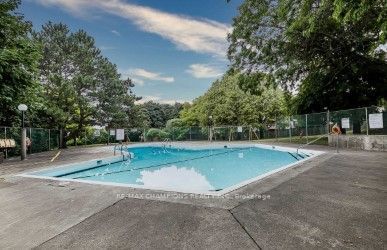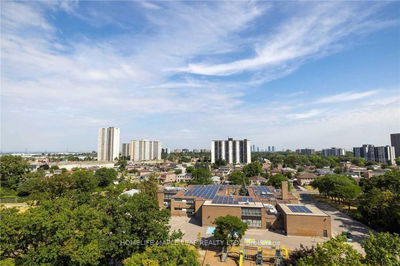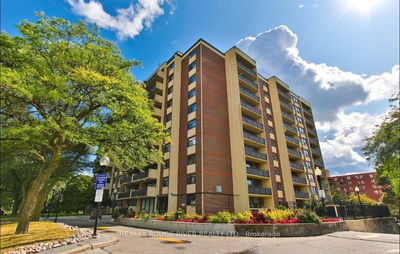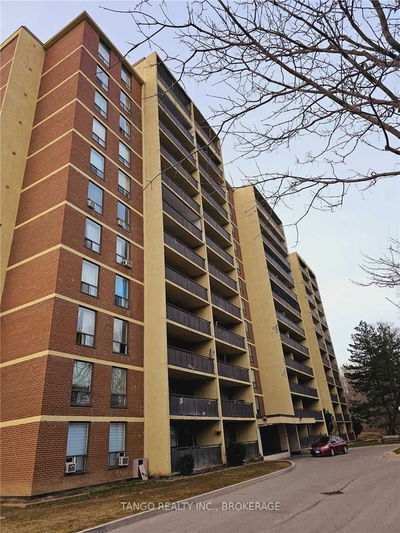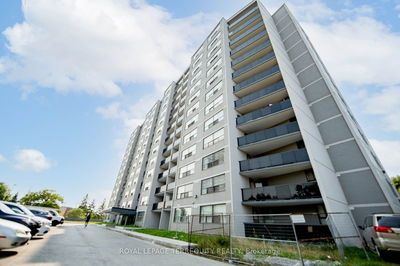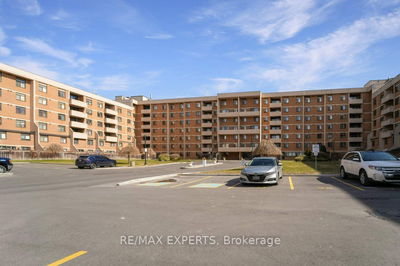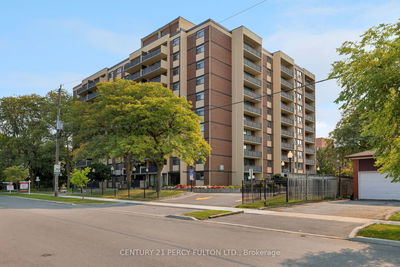Corner unit apartment featuring 2 bedrooms and 1 washroom. Completely renovated throughout the current ownership. Open concept living area. Stainless steel appliances in upgraded kitchen. Unit has built in laundry. The apartment boasts a spacious and generous floor plan, providing ample room for comfortable living. Located in a desirable area, offering convenient proximity to shopping centers and major highways, including nearby Highway 400 and 401. Don't miss the opportunity to reside in this attractive and well-situated apartment. Pride of ownership!
Property Features
- Date Listed: Friday, June 23, 2023
- Virtual Tour: View Virtual Tour for 906-5 Frith Road
- City: Toronto
- Neighborhood: Glenfield-Jane Heights
- Full Address: 906-5 Frith Road, Toronto, M3N 2L5, Ontario, Canada
- Living Room: Open Concept, Large Window, Combined W/Dining
- Kitchen: Eat-In Kitchen, Breakfast Area
- Listing Brokerage: Re/Max Champions Realty Inc. - Disclaimer: The information contained in this listing has not been verified by Re/Max Champions Realty Inc. and should be verified by the buyer.

