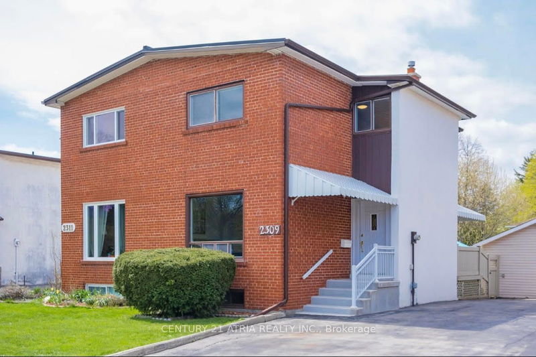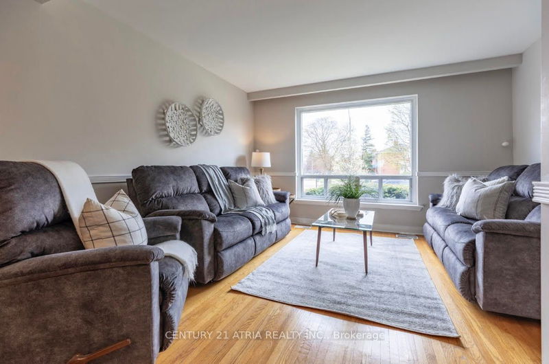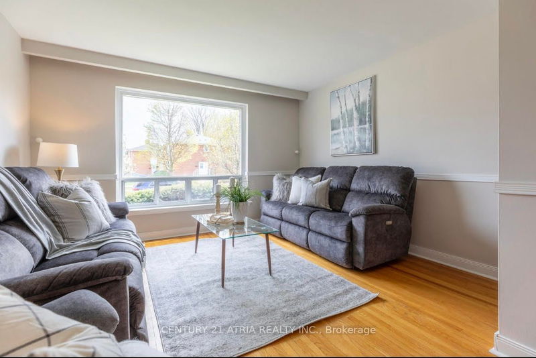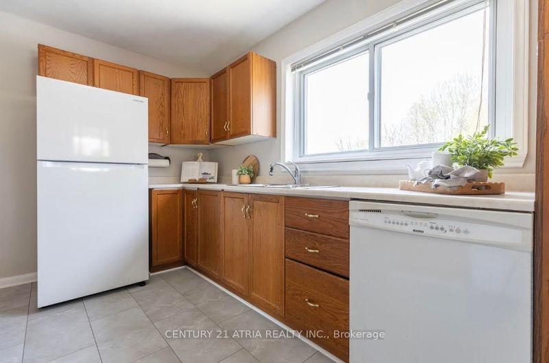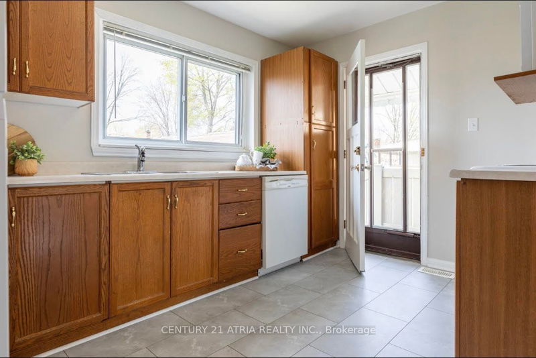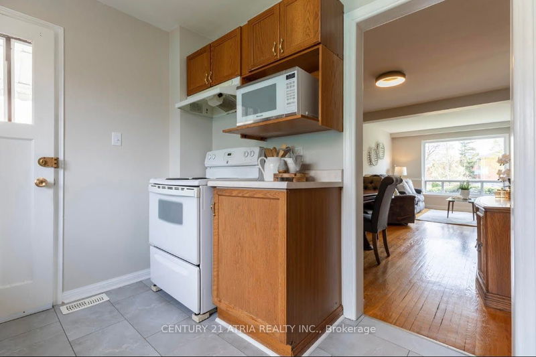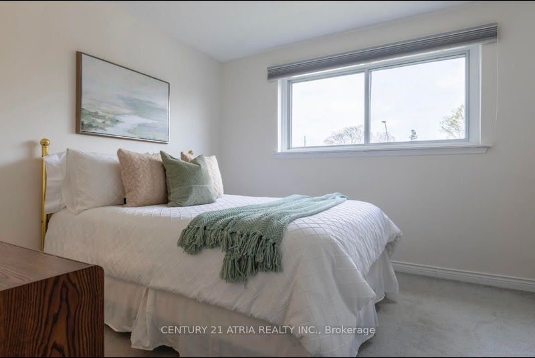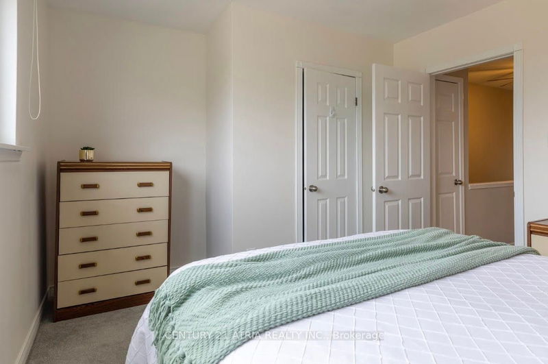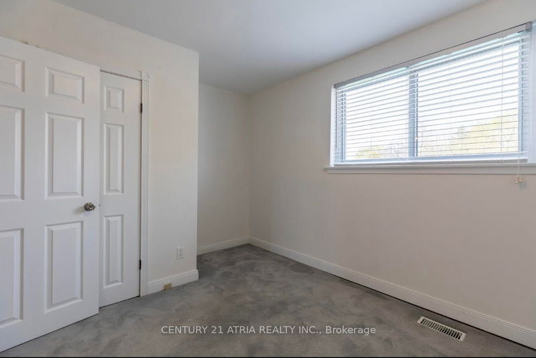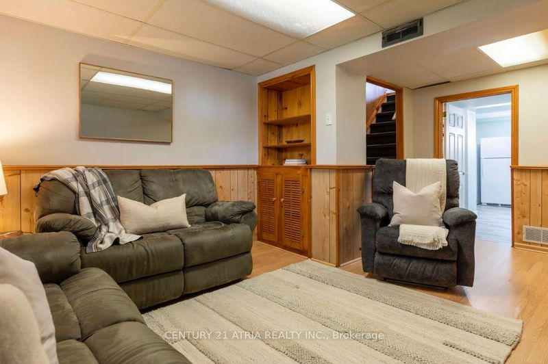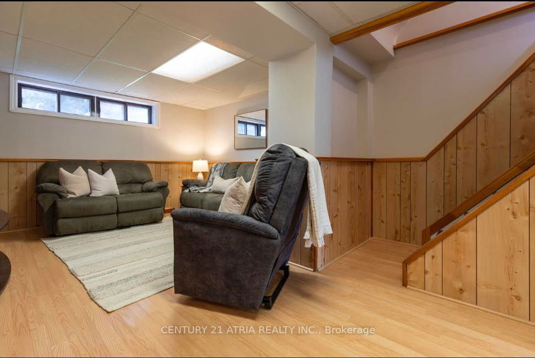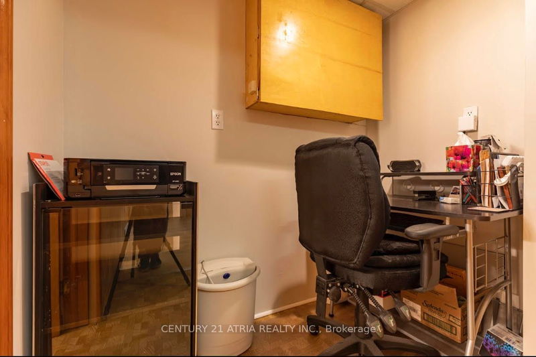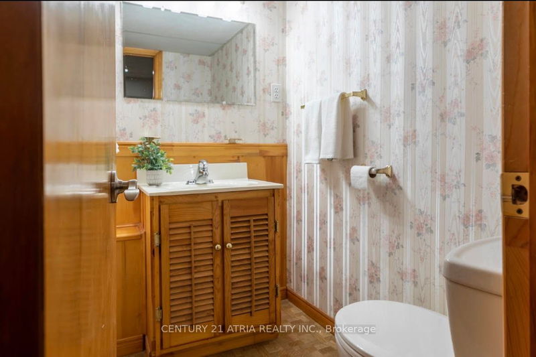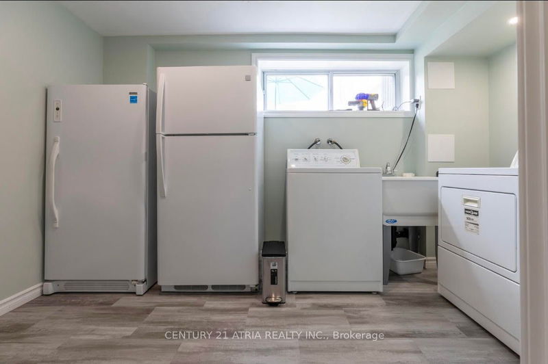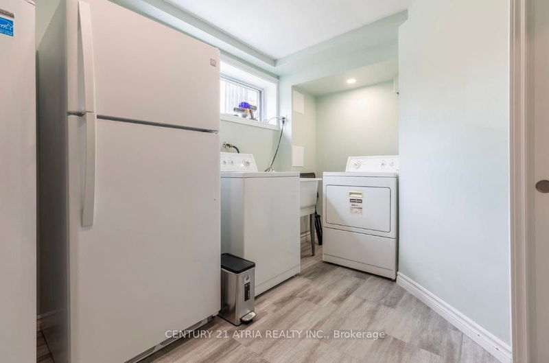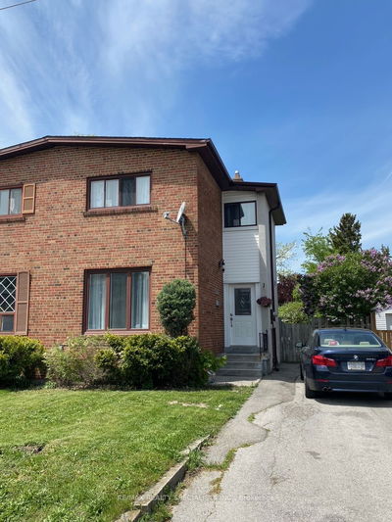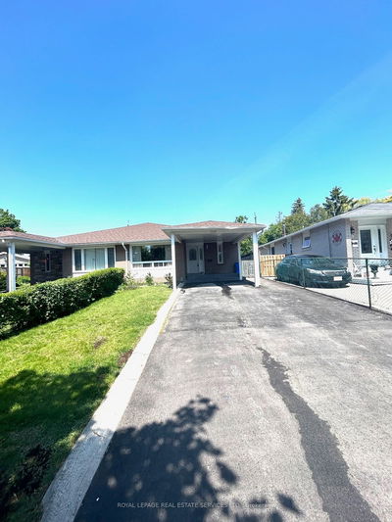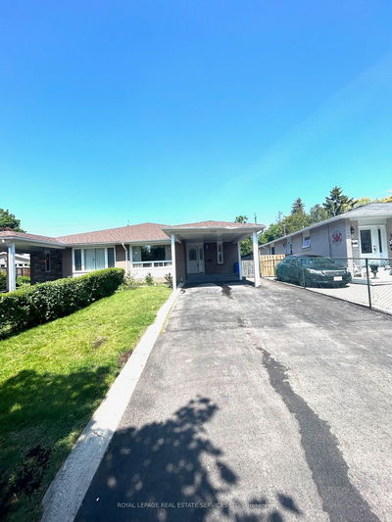Welcome To Clarkson! This 3 Bedroom, 1 Full And two 2-Piece Bath Semi-Detached Home Is Freshly Painted Throughout, It features an open concept and spacious living/dining area with big bay window. The Kitchen Features Ample Cupboard Space, full size appliances, Overlooking The Yard And A Door To large Back Yard. The Main Level Boasts A Brand New 2-Piece Bath For Convenience, While Upstairs Features 3 Bedrooms with A 4 Pc Bath. The Finished Basement Offers a large Recreation Room For Your Family To Enjoy And Even A Functional Office Space and 2pc bath. There Is A Spacious Laundry Room In The Lower Level as well. Fully-Fenced Backyard Are Perfect For Outdoor Living, BBQ'ing and Entertaining. 1 Car garage included with 3 car spots on the private driveway. Located In A Family-Friendly Neighbourhood, This Home is a short walk to Clarkson Go Station, Clarkson community Center Schools, Parks, Major Hwy's, Shopping and the lake.
Property Features
- Date Listed: Friday, June 23, 2023
- City: Mississauga
- Neighborhood: Clarkson
- Major Intersection: Truscott Dr & Southdown Rd
- Full Address: 2309 Brookhurst Road, Mississauga, L5J 1R1, Ontario, Canada
- Living Room: Hardwood Floor, Combined W/Dining, Bay Window
- Kitchen: Vinyl Floor, Large Window, W/O To Yard
- Listing Brokerage: Century 21 Atria Realty Inc. - Disclaimer: The information contained in this listing has not been verified by Century 21 Atria Realty Inc. and should be verified by the buyer.

