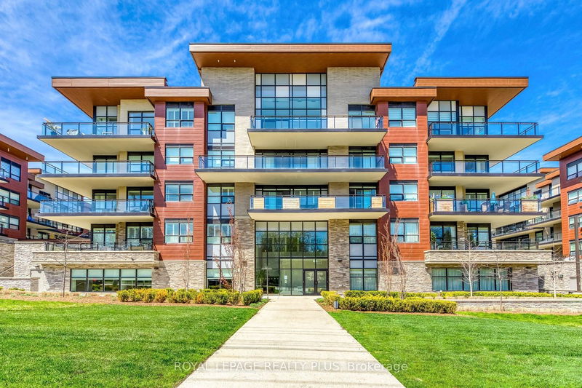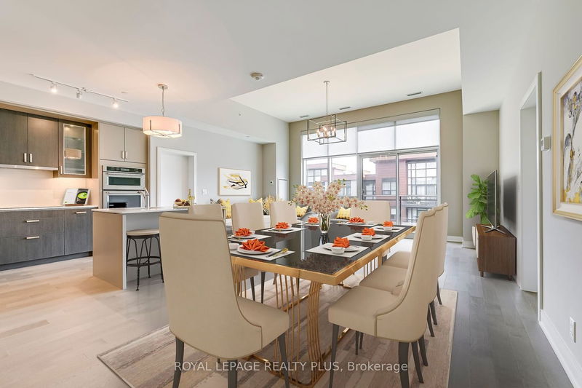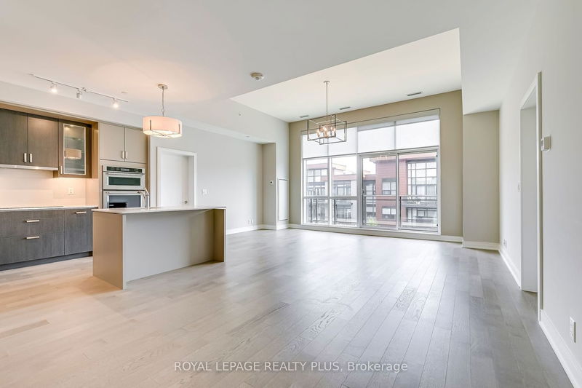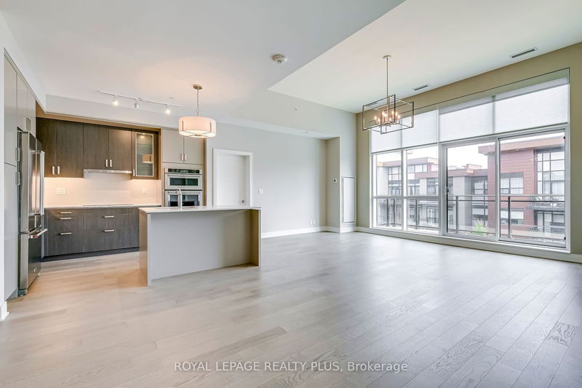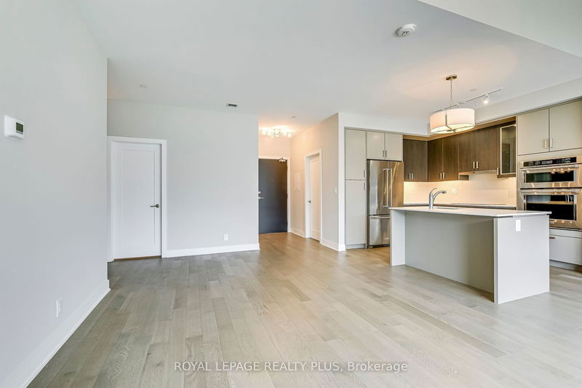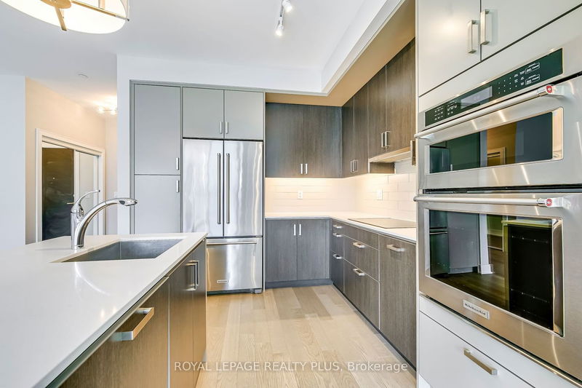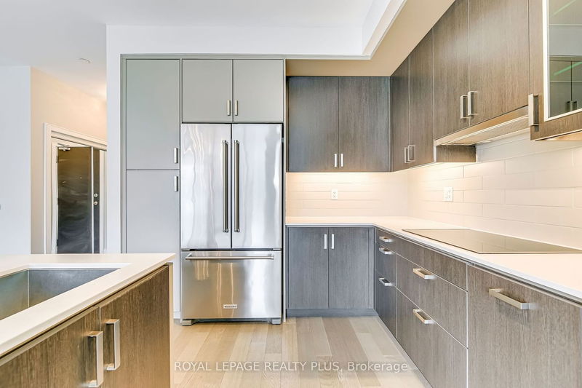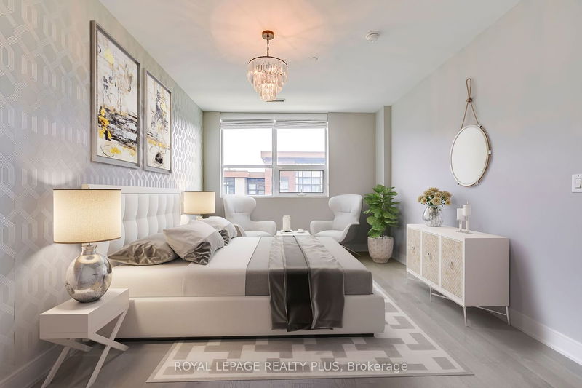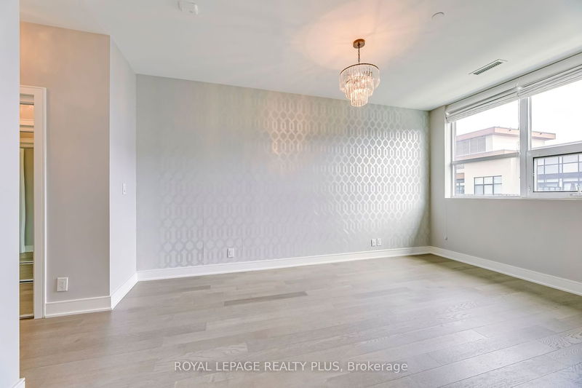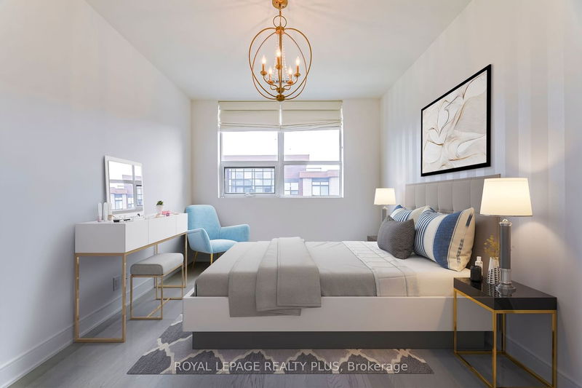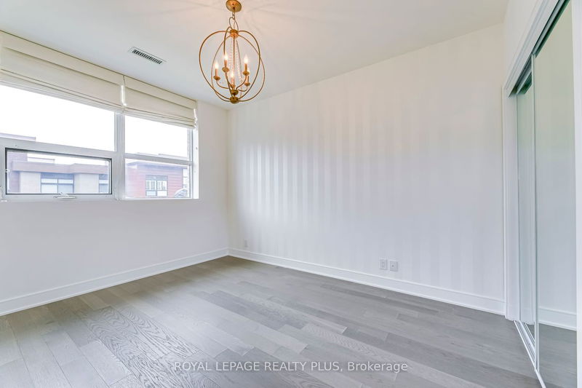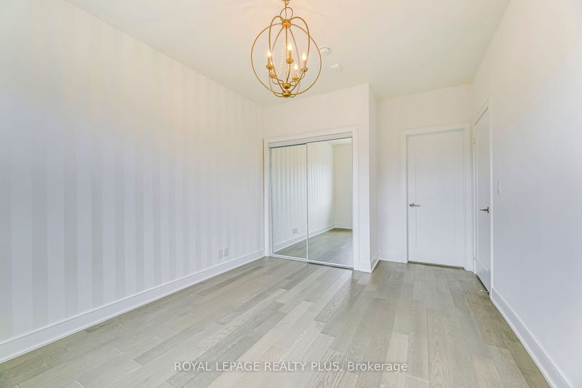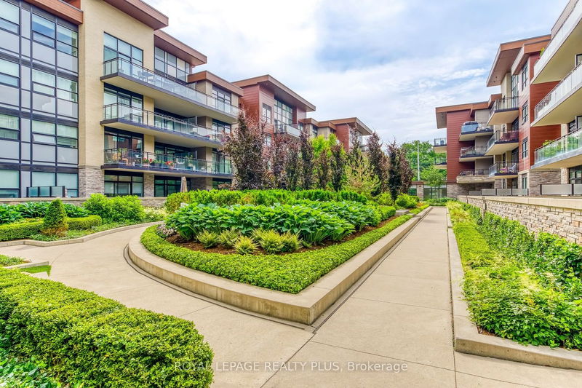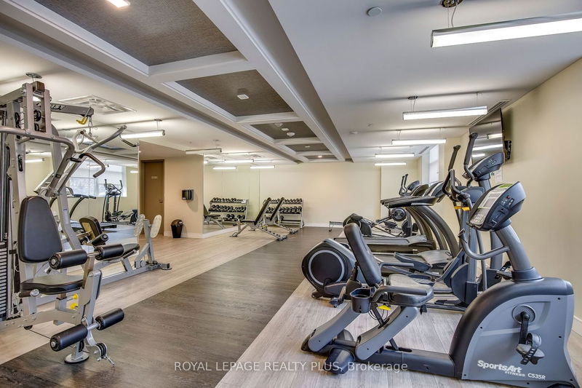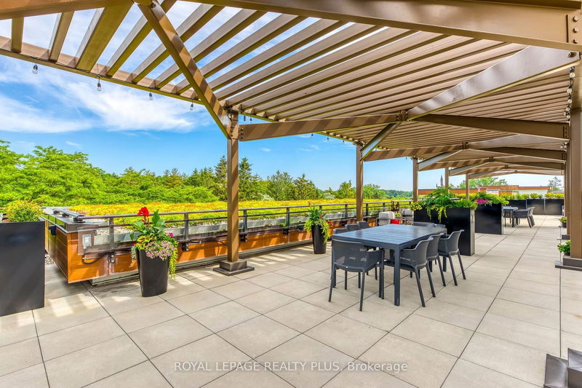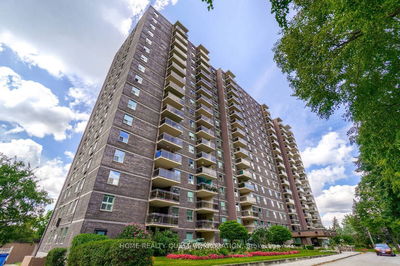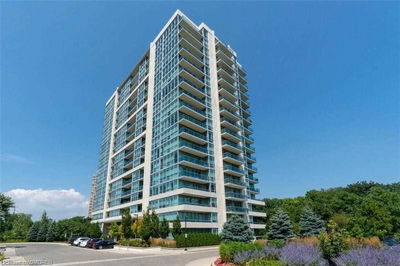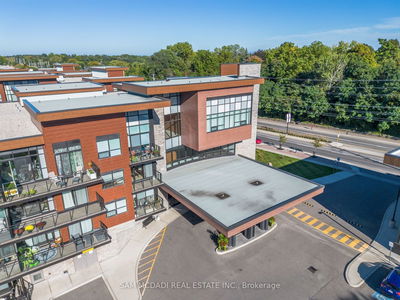One Of The Largest Units In The Building, This 4th-Floor "Laurent" Model Boasts 1,490 Sq Ft Of Truly Usable Living Space. Housing Two Oversized Bedrooms, Each With Its Own 4-Piece Ensuite, A Powder Room For Guests When Entertaining, A Full-Sized Laundry Room, And An Open Concept Kitchen, Living, And Dining Room - This Unit Feels Like A Large Bungalow That Sitting At The Penthouse Level. You'll Find Soaring 12 Ft Ceilings In The Main Living Space, Loads Of Extra Storage, Upgraded KitchenAid Appliances In The Kitchen, And Engineered Hardwood Throughout. 2 Side By Side Parking Spots And A Locker Are Also Included. Some Photos Have Been Virtually Staged.
Property Features
- Date Listed: Friday, June 23, 2023
- Virtual Tour: View Virtual Tour for 466-1575 Lakeshore Road W
- City: Mississauga
- Neighborhood: Clarkson
- Full Address: 466-1575 Lakeshore Road W, Mississauga, L5J 0B1, Ontario, Canada
- Kitchen: Hardwood Floor, B/I Appliances, Open Concept
- Living Room: Combined W/Dining, W/O To Balcony, Hardwood Floor
- Listing Brokerage: Royal Lepage Realty Plus - Disclaimer: The information contained in this listing has not been verified by Royal Lepage Realty Plus and should be verified by the buyer.


