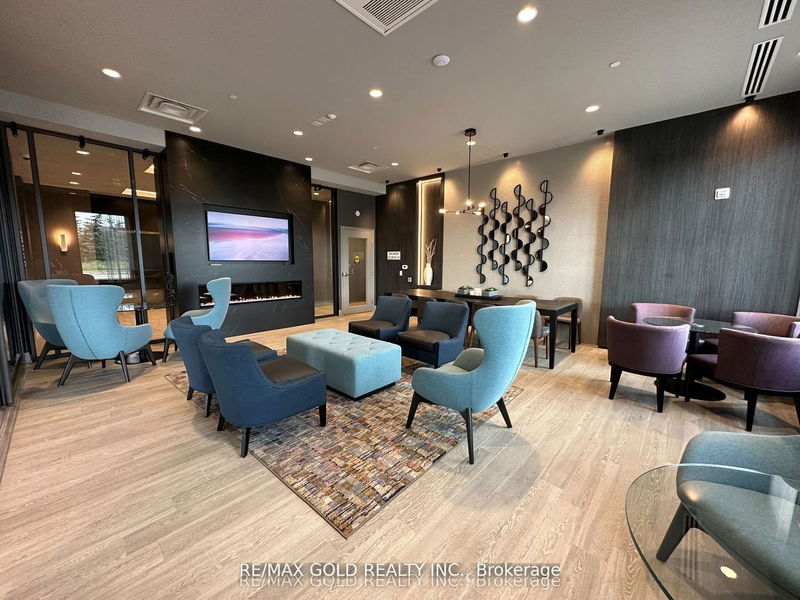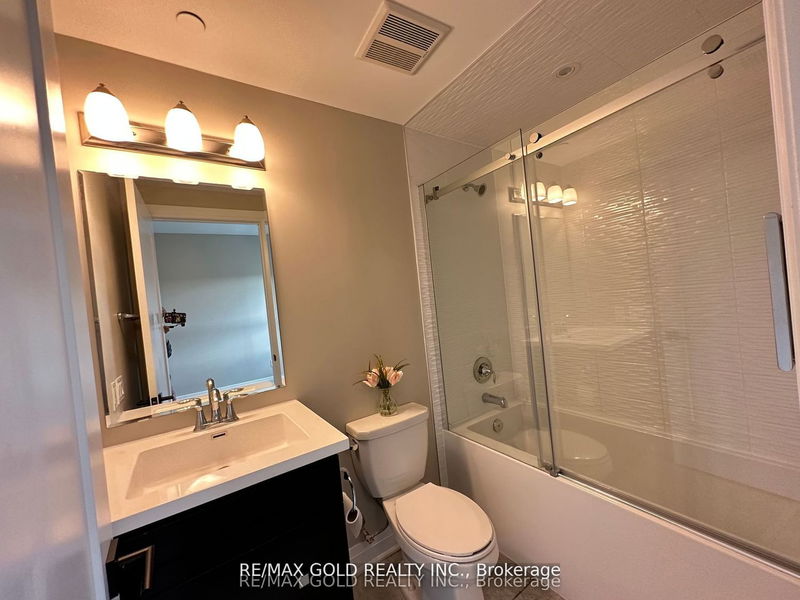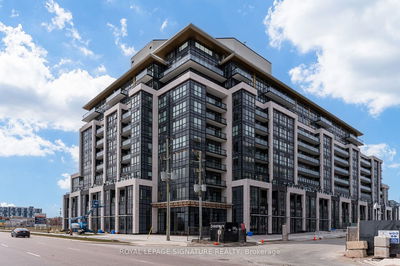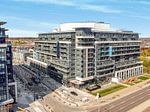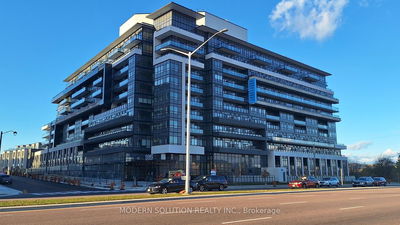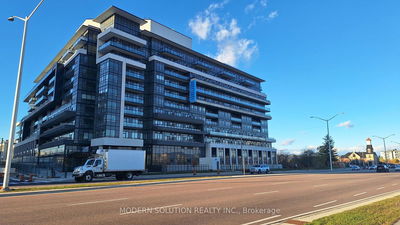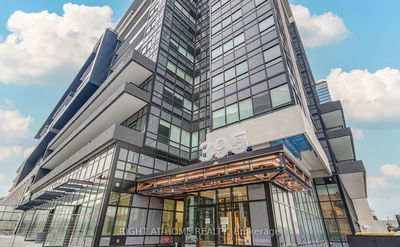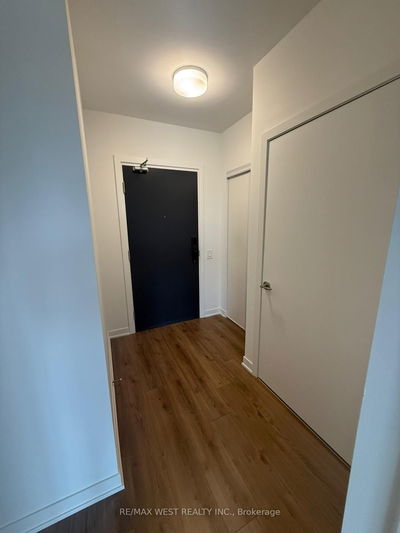*See 3D Tour* A Rare Find! Amazing Floor Plan! Premium Top Flr Corner Unit! O/Looks Pond & Greenspace, Less than a year old! 9 Ft Ceiling, Modern Laminate Flr Thruout. Open Concept Kitchen W Quartz C/Top, S/S Apps, Island W Breakfast Br & Large W/I Panty. Good Size Brs W Full & Semi Ensuite. Enjoy Morning Sunshine and a Stunning Unobstructed Pond/Greenspace View From Living Room, Balconies & Br. Keyless Entry.2 Parkings,1 With EV Charger.1 Locker.A Must See!
Property Features
- Date Listed: Saturday, June 24, 2023
- Virtual Tour: View Virtual Tour for 406-50 Kaitting Trail
- City: Oakville
- Neighborhood: Rural Oakville
- Full Address: 406-50 Kaitting Trail, Oakville, L6M 5N3, Ontario, Canada
- Living Room: Laminate, W/O To Balcony, Overlook Greenbelt
- Kitchen: Quartz Counter, Stainless Steel Appl, Pantry
- Listing Brokerage: Re/Max Gold Realty Inc. - Disclaimer: The information contained in this listing has not been verified by Re/Max Gold Realty Inc. and should be verified by the buyer.


