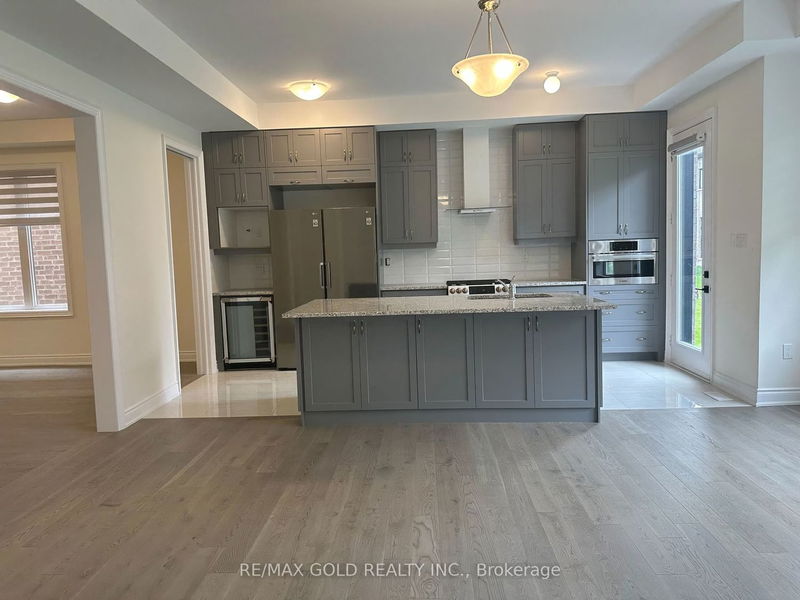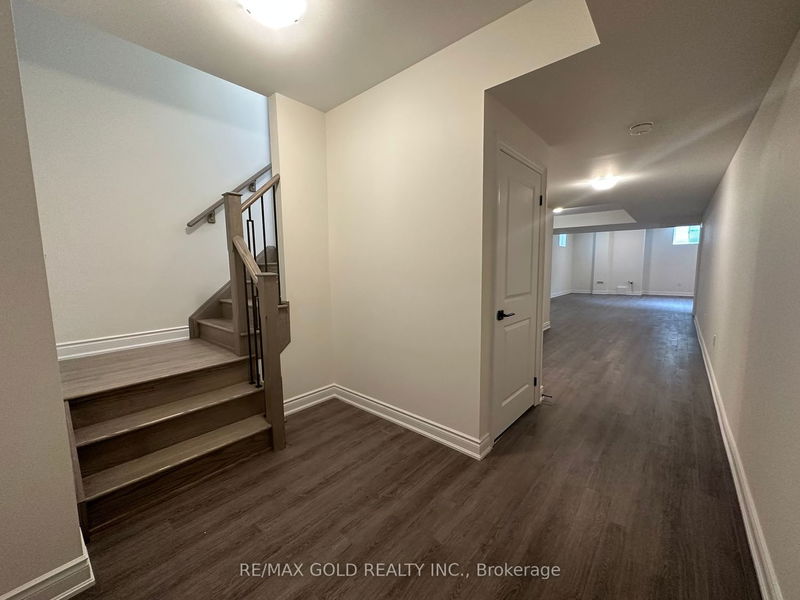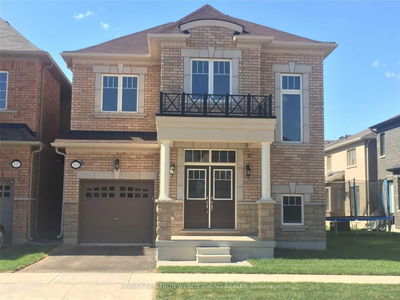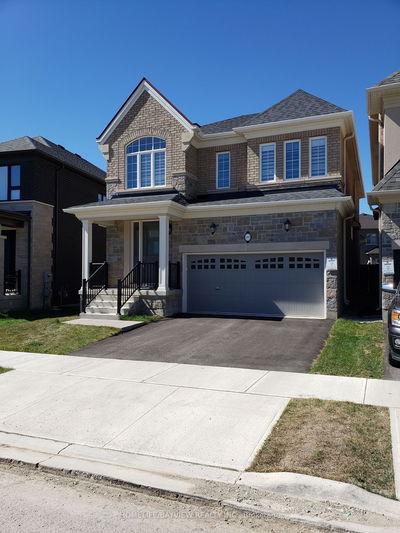*See 3D Tour* Brand New, Never Lived In! 4500 Sqft Of Living Space Including A 1400 Sqft Of Professionally Finished Basement By The Builder. Double Door Entrance, Open To Above Foyer. 10 Ft Ceiling On Main Flr, 9Ft Ceiling On 2nd & In The Bsmt. Modern Hardwood Flr Throughout. Main Floor Office. Upgraded Porcelain Tiles, Upgraded Modern Kitchen W High-End B/I Appliances. Hardwood Stairs W Wrought Iron Spindles. Every Bedroom Has Its Full Ensuite. Master Br W B/I Vanity Area, 5 Pc Ensuite W Stand-Along Soaker Tub. Upgraded Glass Showers In All Washrooms. 2nd Flr Laundry, Finished Basement With 3 Pc Bathroom. Zebra Blinds Throughout. A Must See!
Property Features
- Date Listed: Monday, June 26, 2023
- Virtual Tour: View Virtual Tour for 53 Boulton Trail
- City: Oakville
- Neighborhood: Rural Oakville
- Major Intersection: Dundas/Sixth Line
- Full Address: 53 Boulton Trail, Oakville, L6H 7C5, Ontario, Canada
- Living Room: Hardwood Floor, Open Concept, Window
- Family Room: Hardwood Floor, Gas Fireplace, Open Concept
- Kitchen: Porcelain Floor, Quartz Counter, B/I Appliances
- Listing Brokerage: Re/Max Gold Realty Inc. - Disclaimer: The information contained in this listing has not been verified by Re/Max Gold Realty Inc. and should be verified by the buyer.


























































