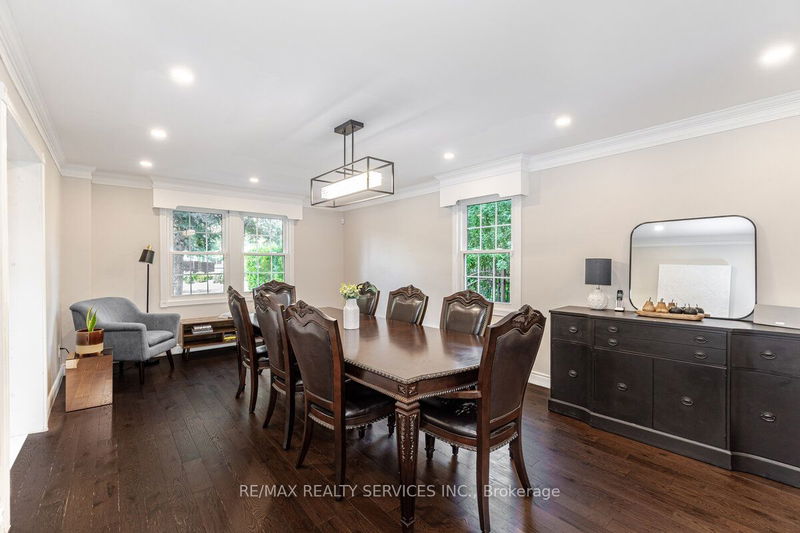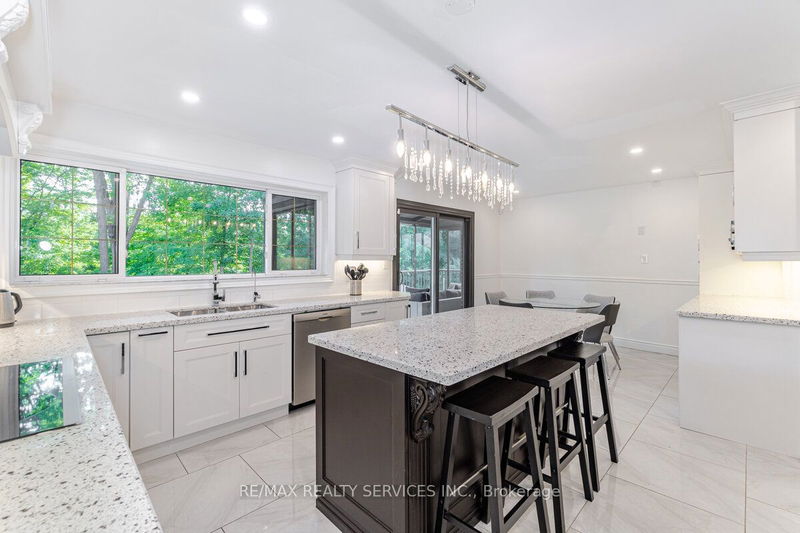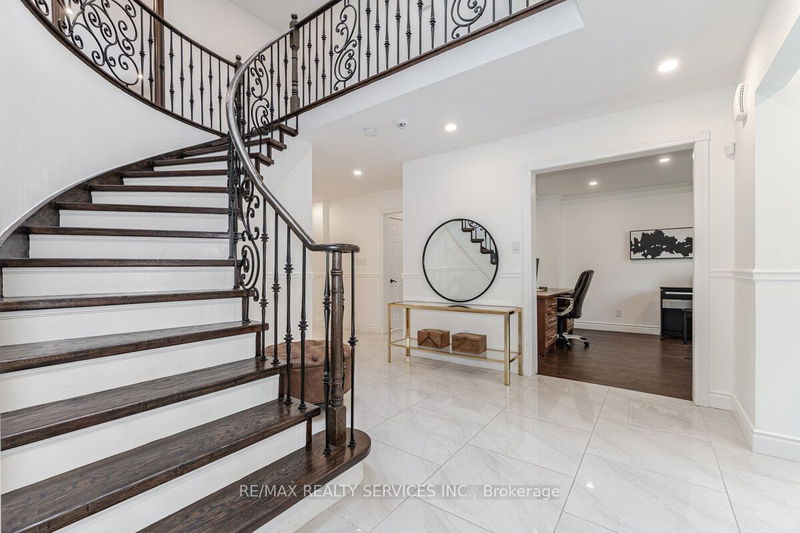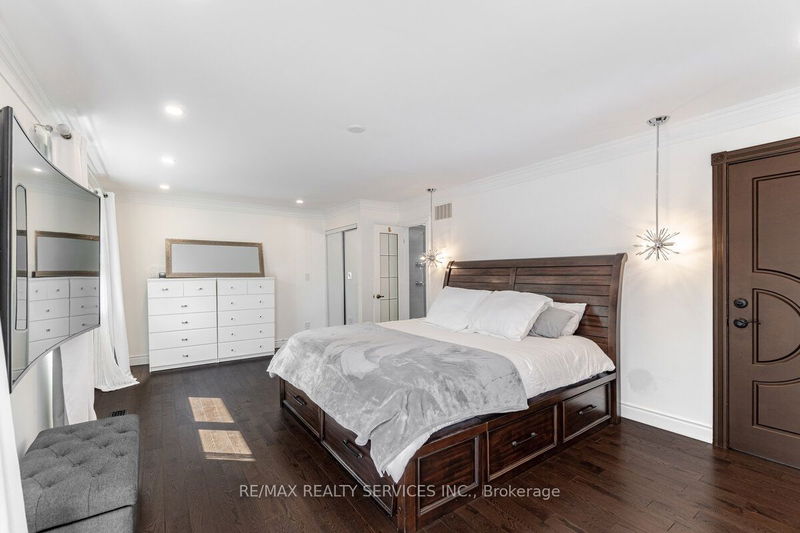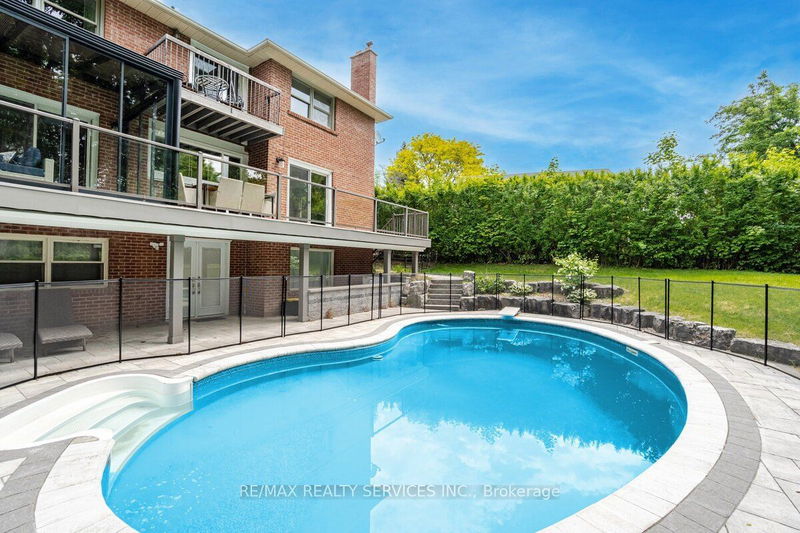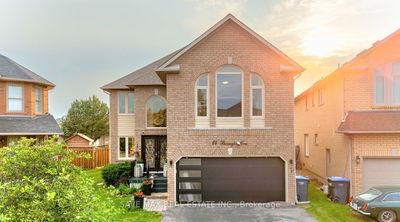spectacular property on huge gorgeous ravine lot in highly coveted Conservation Drive area. Luxurious 5 + 2 bedroom home fully renovated last 5 years with resort like setting heated in ground pool, extensive decking & landscaping with firepit and pool house backing onto Etobicoke Creek. Entertainers Dream! Gourmet kitchen features granite counters, B/I appliances and walkout to covered deck. Elegant sun-filled foyer with double door entry and large skylight, smooth ceilings thru out, custom moldings, pot lights. Prime bedroom offers spa like ensuite and walkout to tranquil sun deck. 2nd & 3rd bedroom have custom wall to wall built in closets. Impressive finished basement with walkout/ separate entrance boasts in law suite with luxurious bath and sauna. Roof, most windows and furnace replaced last 5 years. A rare offerings amazing family neighborhood steps to park and conservation area with miles of walking and bike trails. Truly a must see!!
Property Features
- Date Listed: Tuesday, June 27, 2023
- City: Brampton
- Neighborhood: Snelgrove
- Major Intersection: Kennedy Rd & Conservation Dr.
- Full Address: 14 Wadsworth Circle, Brampton, L6Z 1W7, Ontario, Canada
- Kitchen: Ceramic Floor, Renovated, W/O To Deck
- Family Room: Hardwood Floor, Fireplace, W/O To Deck
- Kitchen: Laminate, W/O To Pool, O/Looks Ravine
- Family Room: Ceramic Floor, Fireplace, O/Looks Ravine
- Listing Brokerage: Re/Max Realty Services Inc. - Disclaimer: The information contained in this listing has not been verified by Re/Max Realty Services Inc. and should be verified by the buyer.






