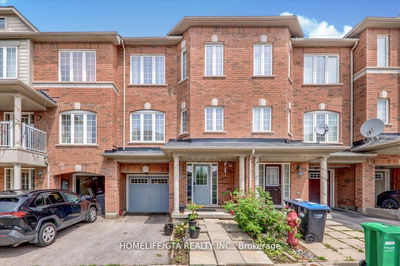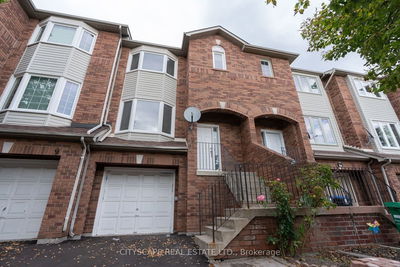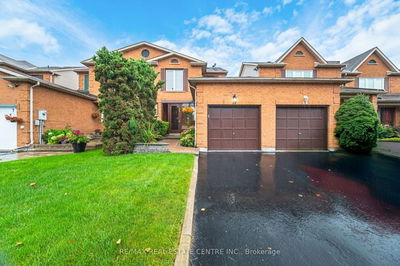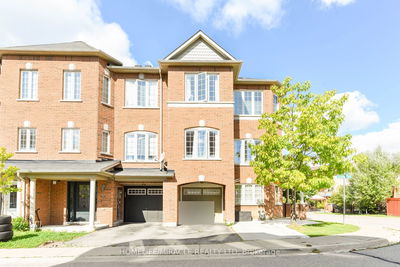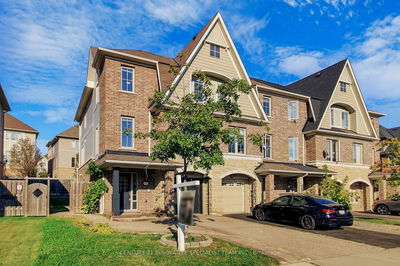Stunning executive townhome, previous builder's model and loaded with upgrades. Features include a beautiful open concept main floor with sun-filled LR/DR with elegant gas fireplace and a chef inspired kitchen with extended cabinets, beveled granite countertop, pantry & breakfast area. Upgraded staircase leads to a generous primary bedroom with his/hers closets and 4pc ensuite bath plus two additional spacious bedrooms and main bath. The ground floor family with 2pc bath can easily be used as a 4th bedroom or private office. Additional features include garage entry into the home, gorgeous private backyard, close to major highways, schools, transit, GO and shopping.
Property Features
- Date Listed: Monday, May 02, 2022
- City: Brampton
- Neighborhood: Bram West
- Major Intersection: Mavis And Steeles
- Family Room: Broadloom
- Living Room: Fireplace, Hardwood Floor
- Kitchen: Pantry
- Listing Brokerage: Re/Max West Realty Inc. Brokerage - Disclaimer: The information contained in this listing has not been verified by Re/Max West Realty Inc. Brokerage and should be verified by the buyer.


