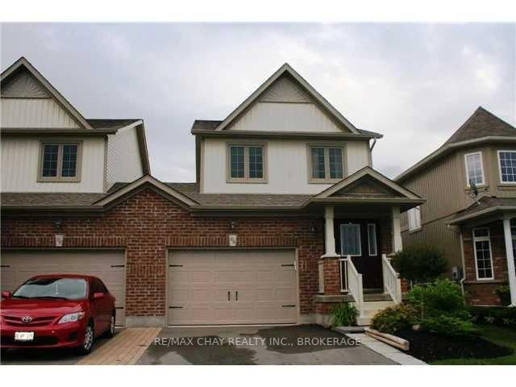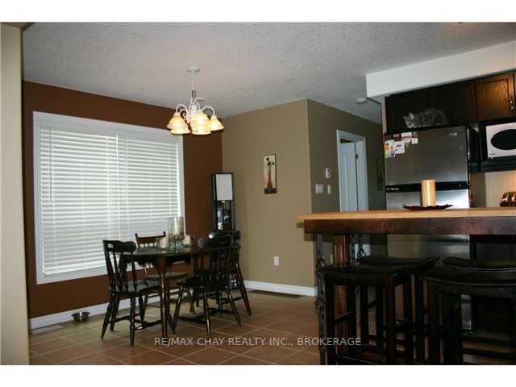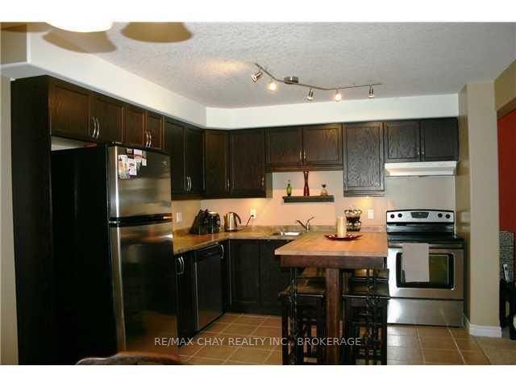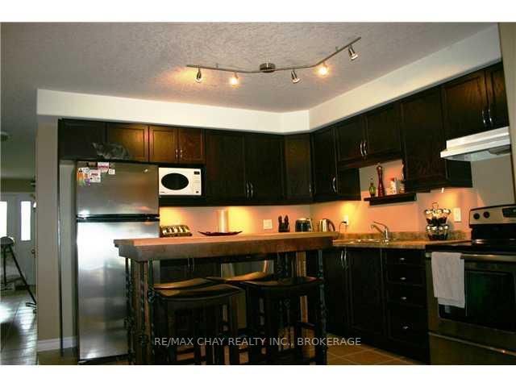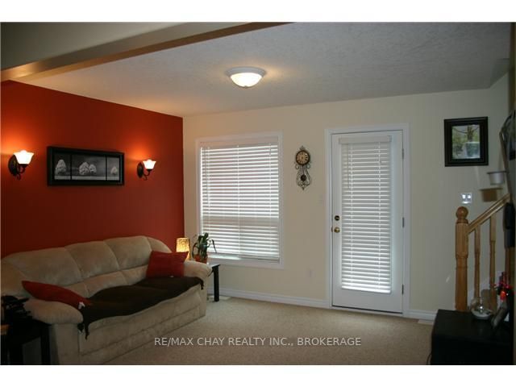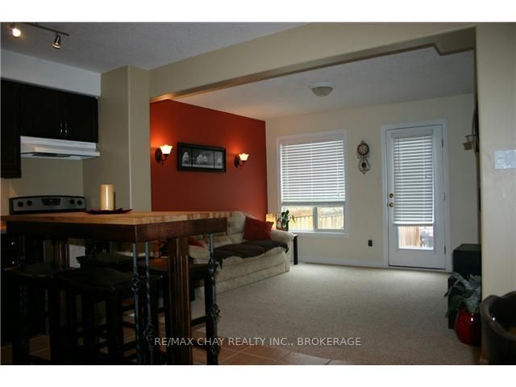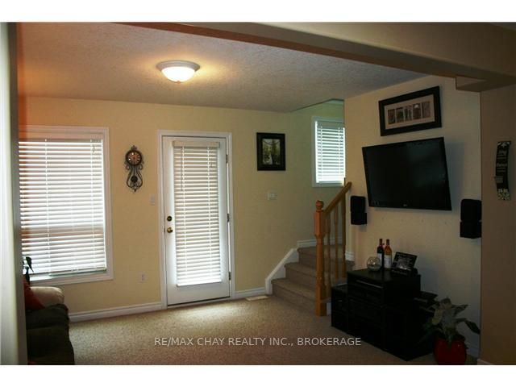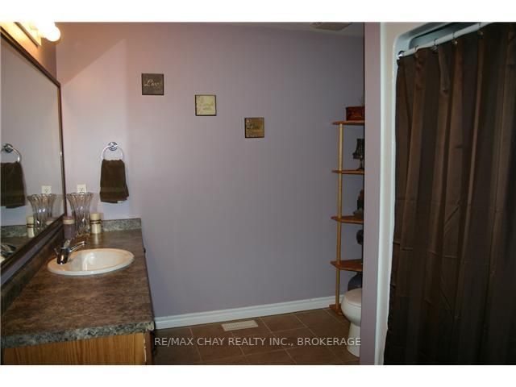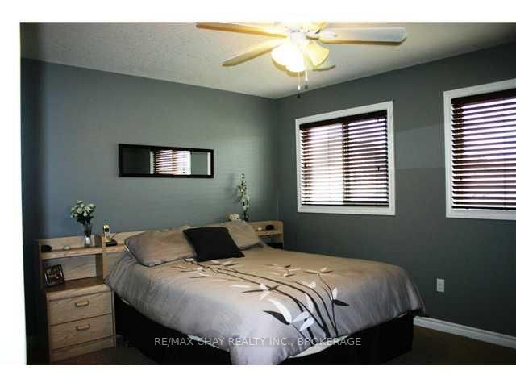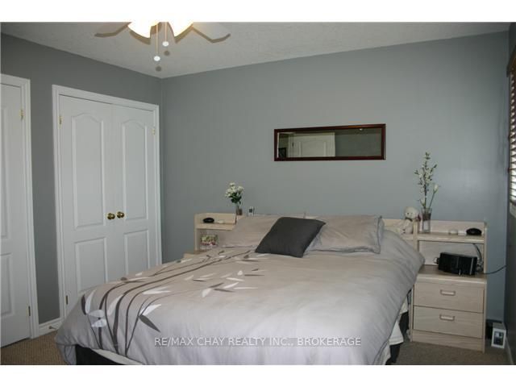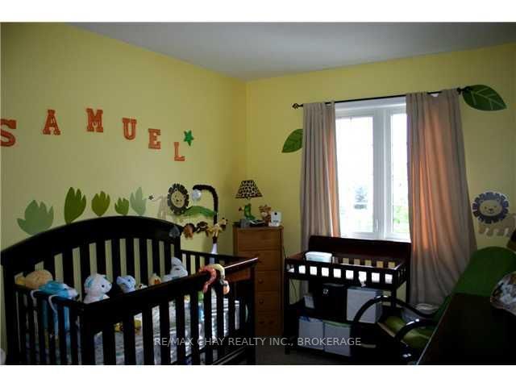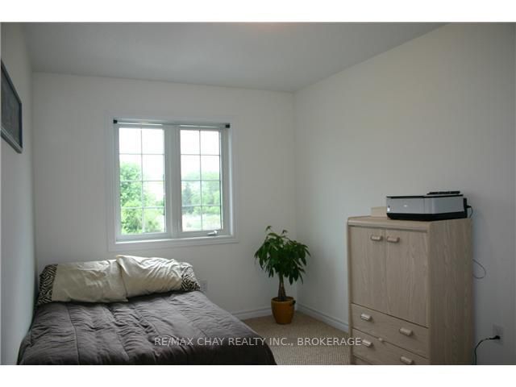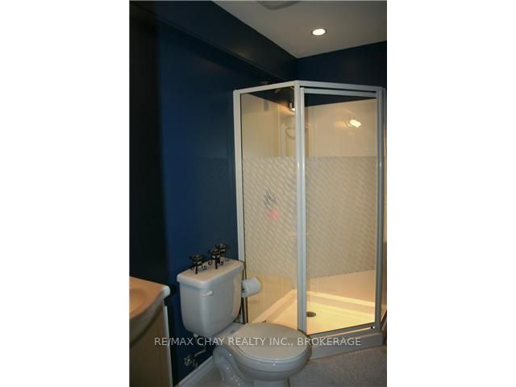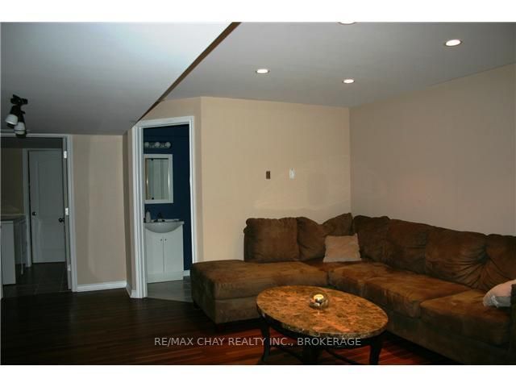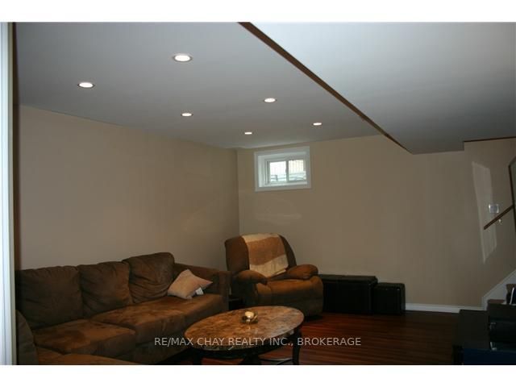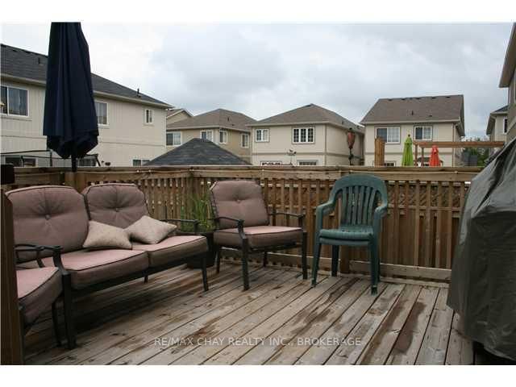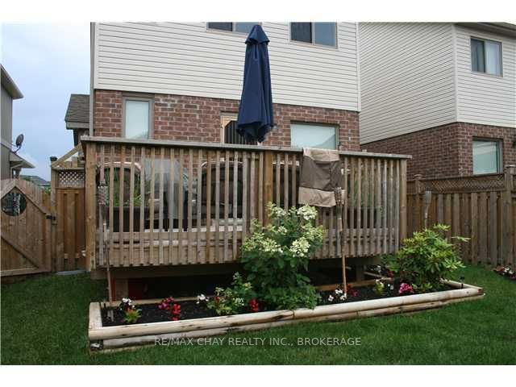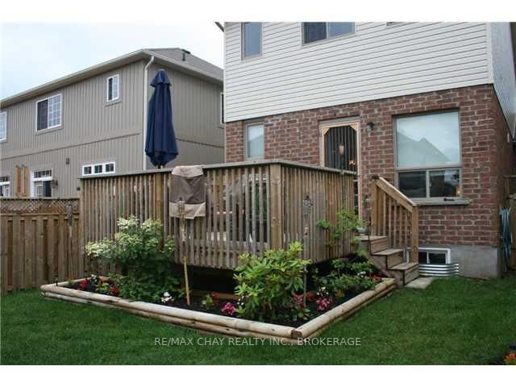Internet Remarks: Almost Detached! This beautiful well kept family home in a desired location requires nothing to do but move in! Great open concept floor plan features spacious eat-in kitchen with ceramic floors,valance lighting and upgraded cabinets - opening onto great room. Walk out to deck and beautiful landscaped gardens with fully fenced yard. Oversized single garage with convenient inside entrance. Master bedroom with his & hers closets. Finished basement with 3 pc bath, rec room with laminate flooring and finished laundry. Other desirable features include: upgraded underlay, natural gas hook up for bbq, water softener, central air. Spacious foyer with large front entrance closet and 2 piece powder room. L/A related to seller., AreaSqFt: 1194.79, Finished AreaSqFt: 1367.02, Finished AreaSqM: 127, Property Size: -1/2A, Features: Floors - Ceramic,Floors Laminate,Landscaped,,
Property Features
- Date Listed: Sunday, July 07, 2013
- City: Orangeville
- Neighborhood: Orangeville
- Full Address: 274 Amelia Street, Orangeville, L9W 0B4, Ontario, Canada
- Kitchen: Main
- Listing Brokerage: Re/Max Chay Realty Inc., Brokerage - Disclaimer: The information contained in this listing has not been verified by Re/Max Chay Realty Inc., Brokerage and should be verified by the buyer.

