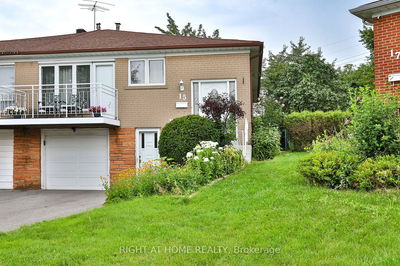This stunning home is a must see! Walk in to a beautiful open concept main floor featuring hardwood flooring throughout, a large living room with bay window, dining room with custom pantry and reno'd kitchen with ceramic back splash, breakfast bar, stove top wall oven and built in vented microwave. The upper level features 3 bedrooms, all with hardwood flooring and a 4 piece renovated bathroom. Enjoy a bright and spacious fully finished basement, complete with 3 piece bathroom, laundry room and laminate flooring. Freshly painted from top to bottom in neutral colours, new updated light fixtures throughout and a new roof in October 2019. Relax in your large fully fenced backyard with in ground salt water pool, garden sheds and deck with gazebo, plus no rear neighbours! This home shows pride of ownership throughout! A home inspection has been completed and is available for review. All you need to do is move in!
Property Features
- Date Listed: Tuesday, December 31, 2019
- City: Toronto
- Neighborhood: West Humber-Clairville
- Major Intersection: Hwy 27/Humber College Blvd
- Full Address: 125 Alicewood Court, Toronto, M9V 3Y1, Ontario, Canada
- Living Room: Bay Window, Hardwood Floor
- Kitchen: Hardwood Floor
- Listing Brokerage: Keller Williams Experience Realty Brokerage - Disclaimer: The information contained in this listing has not been verified by Keller Williams Experience Realty Brokerage and should be verified by the buyer.





