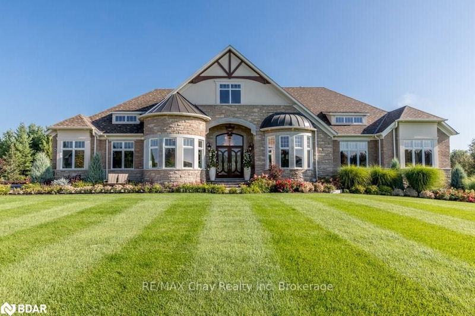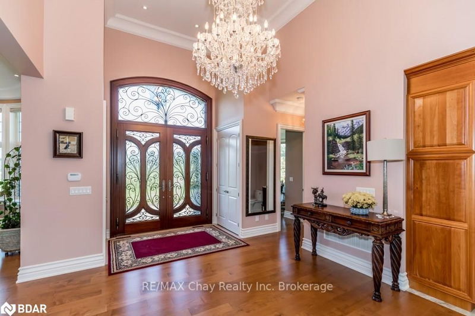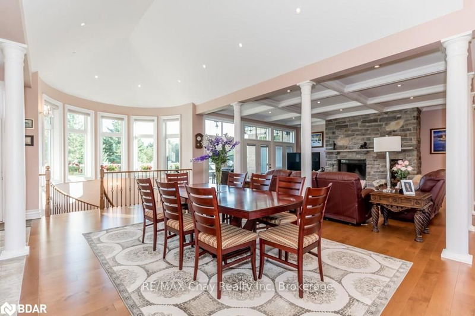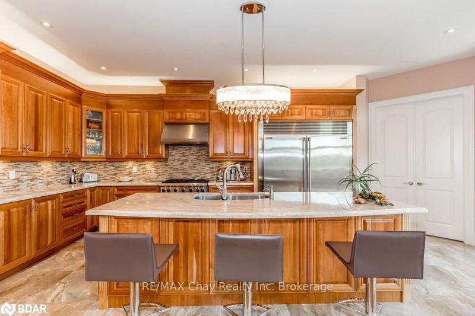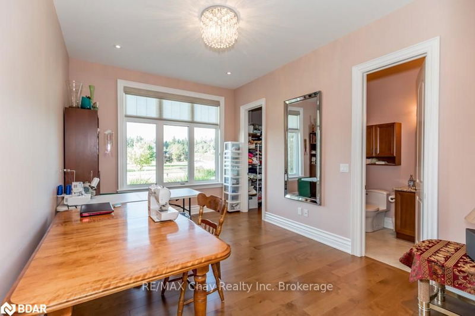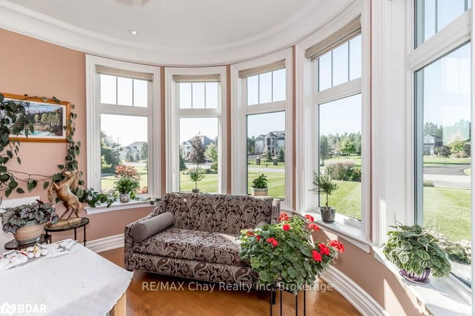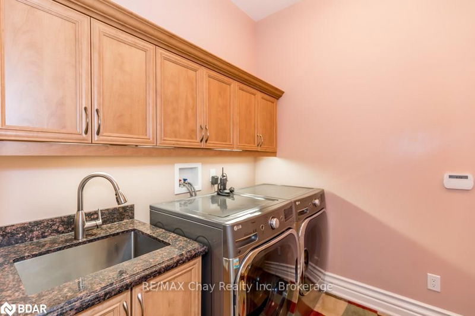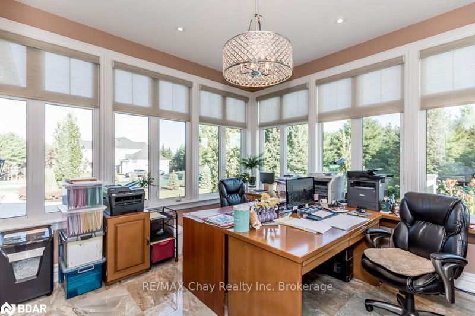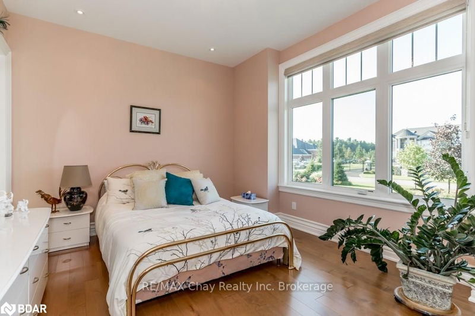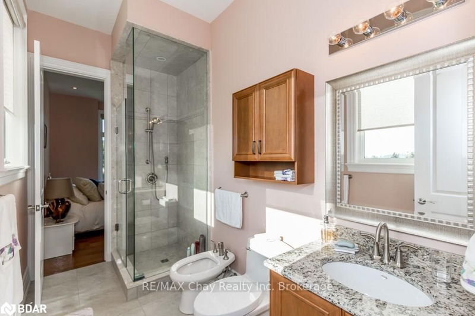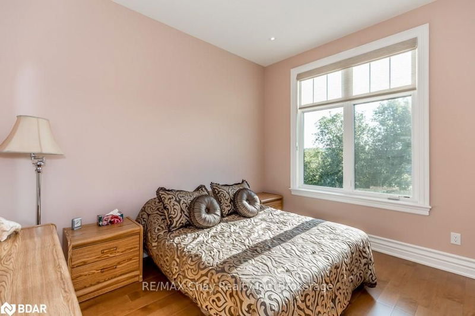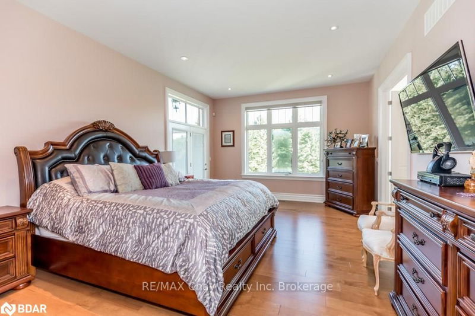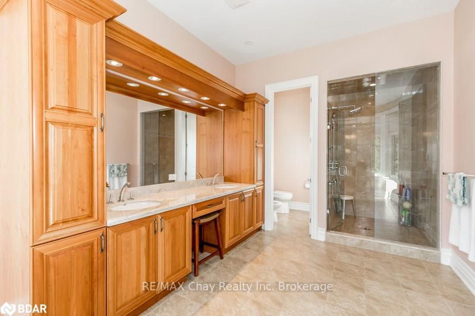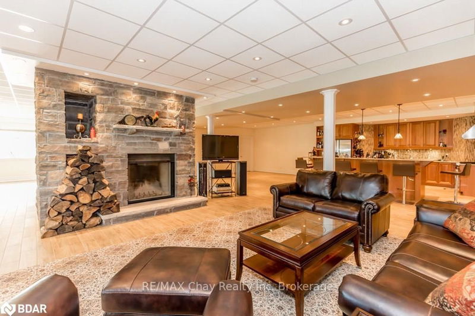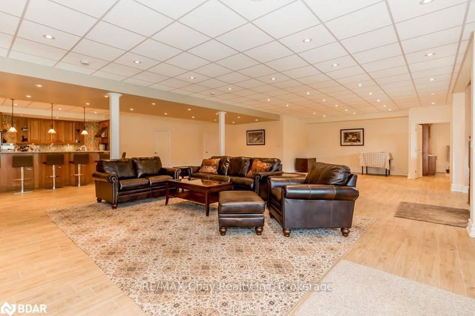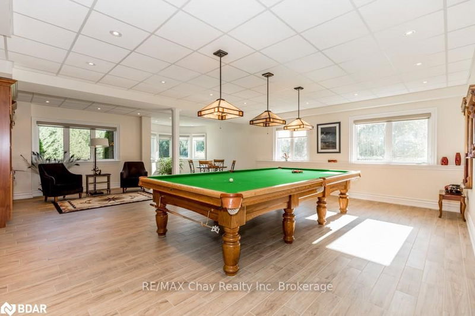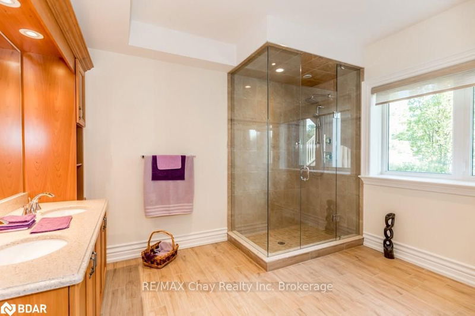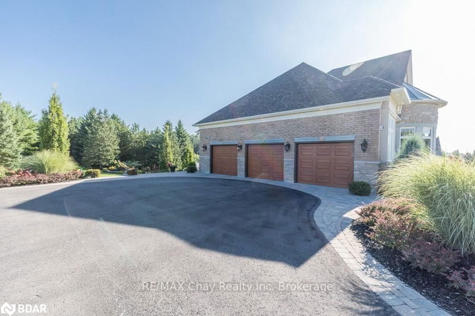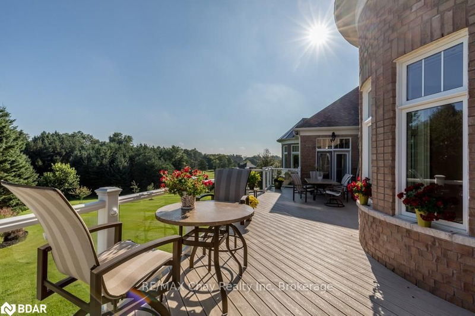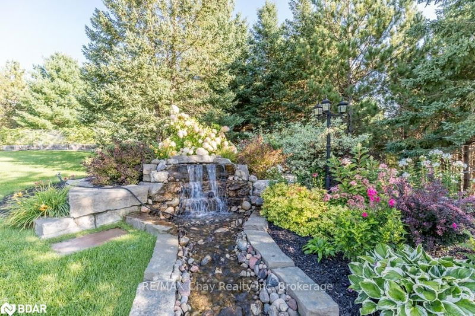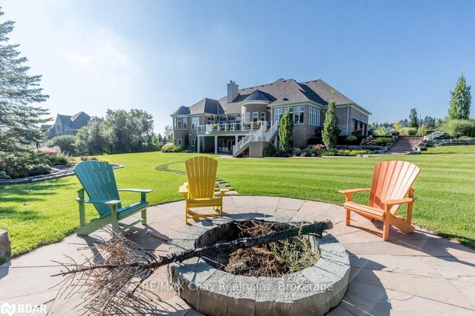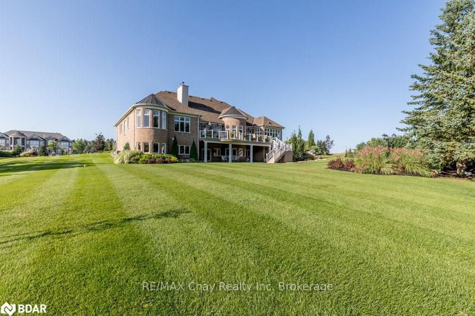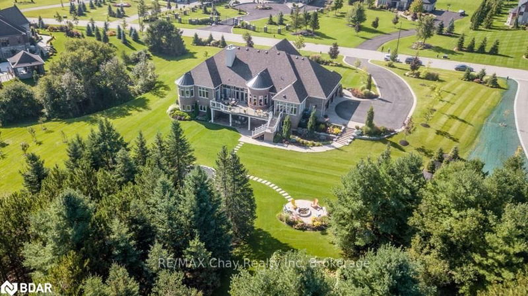Welcome to 20 Doctor Reynar Road a 3700+ square foot custom built bungalow situated on 3.1 beautifully landscaped aces. A spacious great room with floor to ceiling wood burning stone fireplace together with the gourmet kitchen and dining room with cathedral ceiling will ensure memorable family gatherings. A magnificent front entry, large 3 car heated garage, 5 camera security system and built in automatic gas generator are a few of the many upgrades throughout this home. The walkout lower level is the perfect spot to entertain with its second kitchen, bar and second wood burning stone fireplace, this home is sure to please. **EXTRAS** INCLUSIONS:All window coverings, all light fixtures with the exception of the chandeliers noted in exclusions, Wolf SS stove in both kitchen and basement, Kitchen Aid DW in both kitchen and basement, Electrolux fridge in kitchen, Generator, security cameras (5). EXCLUSIONS:Pool table light fixture, basement fridge and freezer, washer and dryer, chand
Property Features
- Date Listed: Wednesday, October 03, 2018
- City: Caledon
- Neighborhood: Palgrave
- Major Intersection: Mount Hope/Highway 9
- Full Address: 20 Doctor Reynar Road, Caledon, L7E 4H3, Ontario, Canada
- Living Room: Main
- Kitchen: Main
- Listing Brokerage: Re/Max Chay Realty Inc. Brokerage - Disclaimer: The information contained in this listing has not been verified by Re/Max Chay Realty Inc. Brokerage and should be verified by the buyer.

