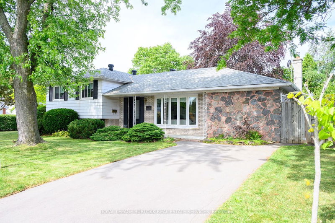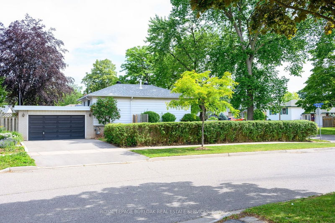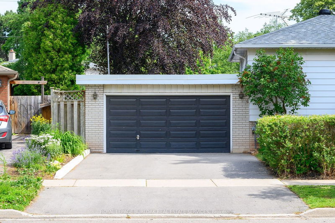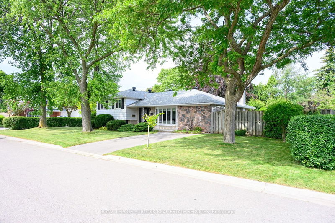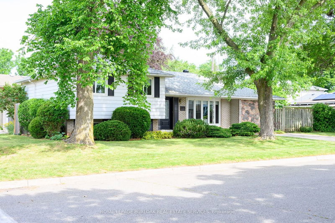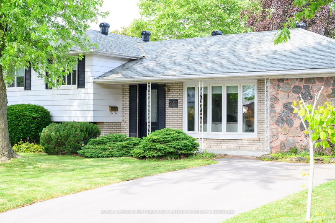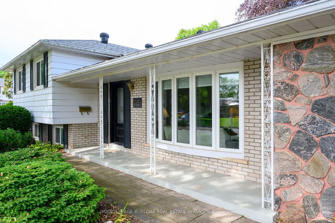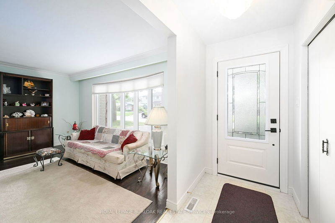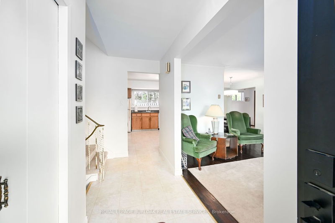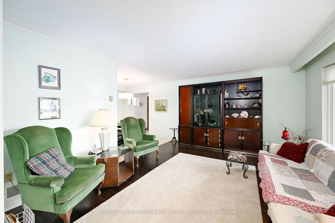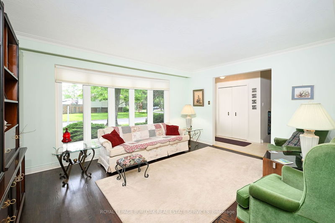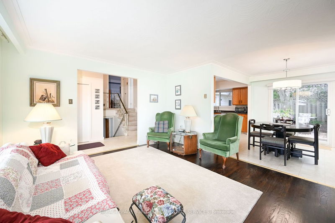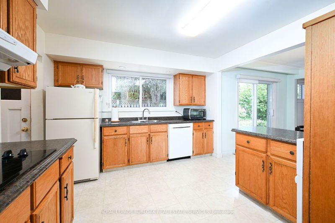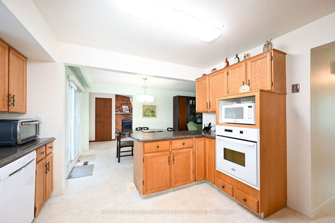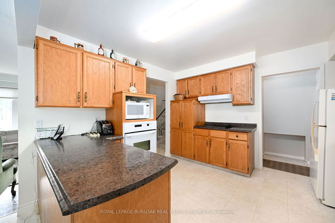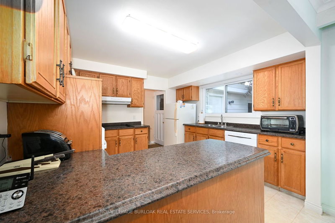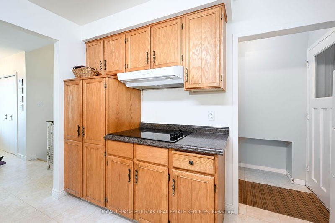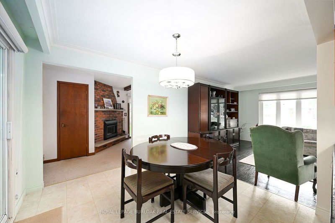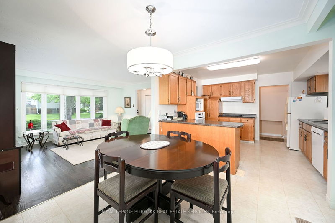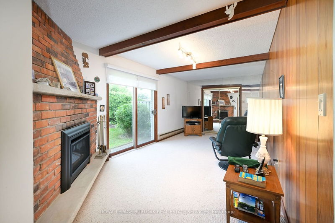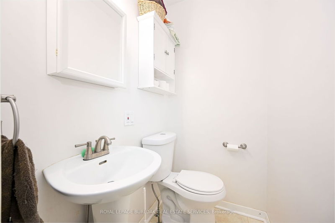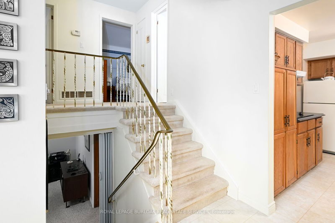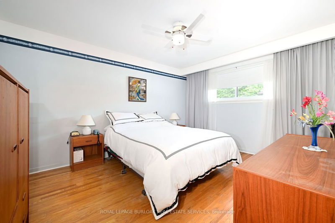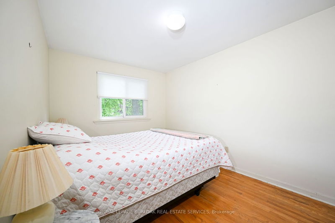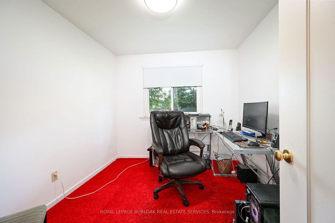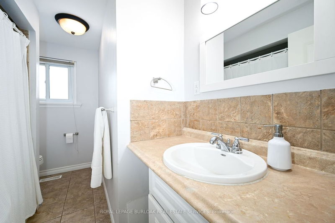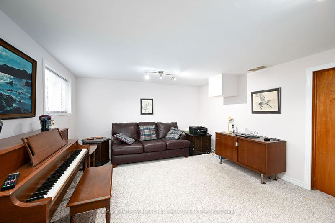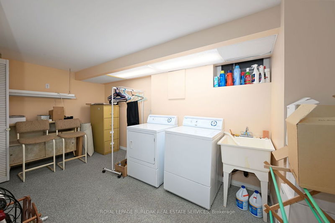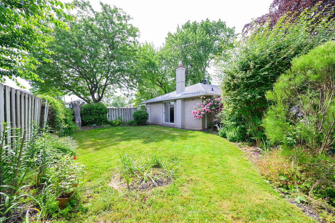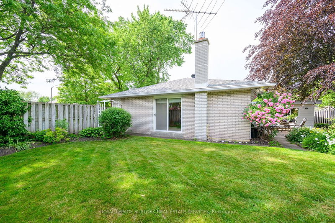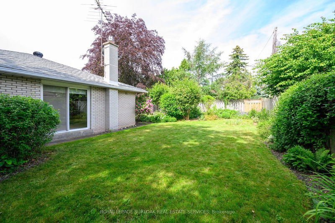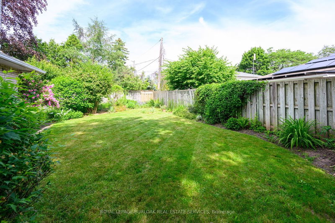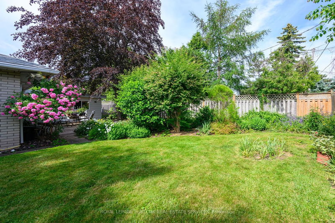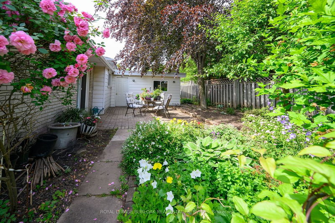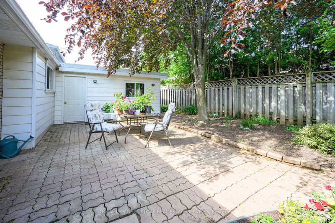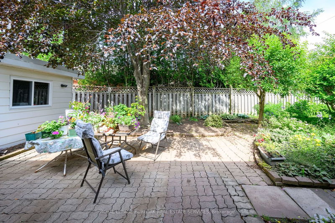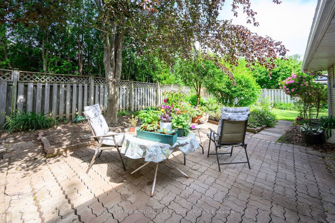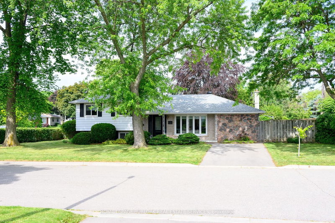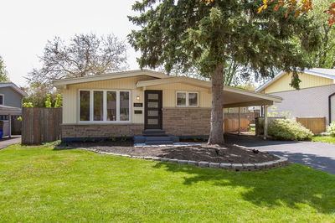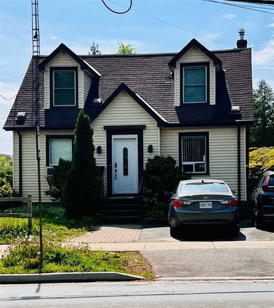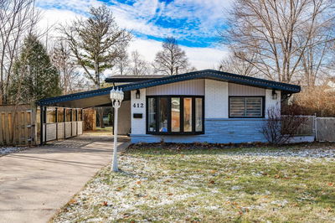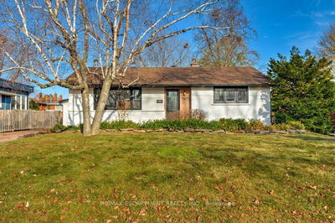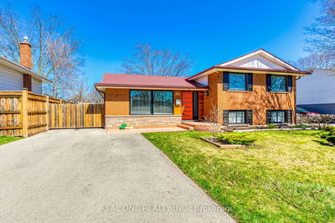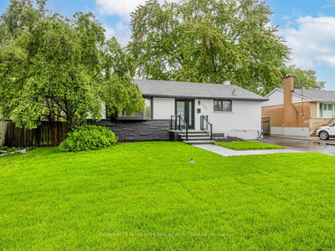Spacious & well maintained 3-level side-split w/rare double garage & 2 separate driveways on a premium & private lot, 77ft wide along the back w/mature trees & beautiful gardens, in the sought-after, family-friendly neighbourhood of Elizabeth Gardens in SE Burlington, on the Oakville border. This home shows pride of ownership, has many qlty updates, good bones, desirable floor plan, & large principal rooms. The separate entrance & 2 separate driveways offer potential for an inlaw suite or income potential. Updates include both driveways in '20, roof in '19, flat roof on garage in '21, epoxy floors in garage & laundry rm in '20, blinds in '20, & also both bathrms, light fixtures, all windows, front door system, & gas hookup for BBQ. Enjoy this charming home as-is or update further to your liking. This home is a great investment w/unlimited potential. Steps to qlty schools, the lake, parks, community centre, shops, dining, & just mins to hwys, the GO, & more. Don't hesitate & miss out!
Property Features
- Date Listed: Wednesday, June 28, 2023
- Virtual Tour: View Virtual Tour for 5493 Romanwood Crescent
- City: Burlington
- Neighborhood: Appleby
- Major Intersection: Spruce & Melores
- Full Address: 5493 Romanwood Crescent, Burlington, L7L 3M9, Ontario, Canada
- Kitchen: O/Looks Backyard, Access To Garage
- Living Room: Hardwood Floor, Bay Window, Crown Moulding
- Family Room: Gas Fireplace, Sliding Doors, W/O To Garden
- Listing Brokerage: Royal Lepage Burloak Real Estate Services - Disclaimer: The information contained in this listing has not been verified by Royal Lepage Burloak Real Estate Services and should be verified by the buyer.

