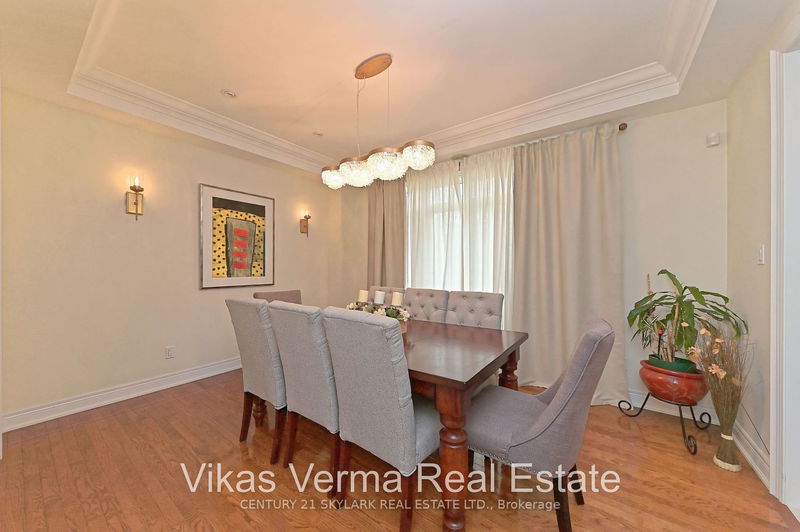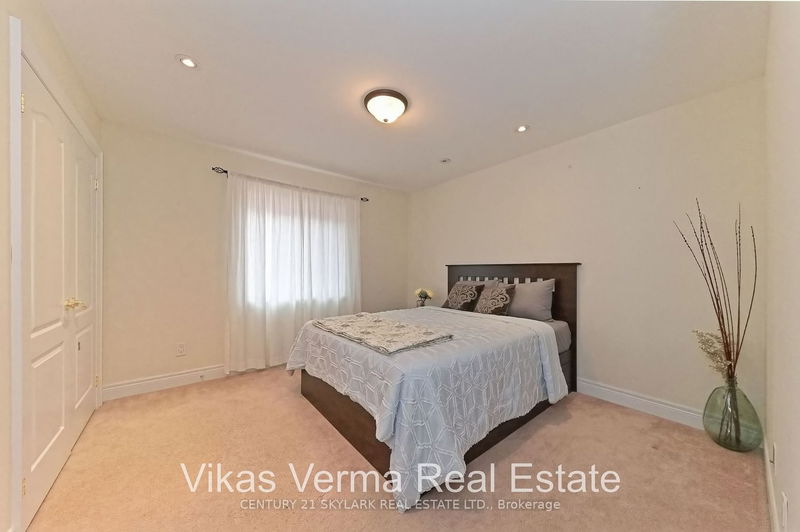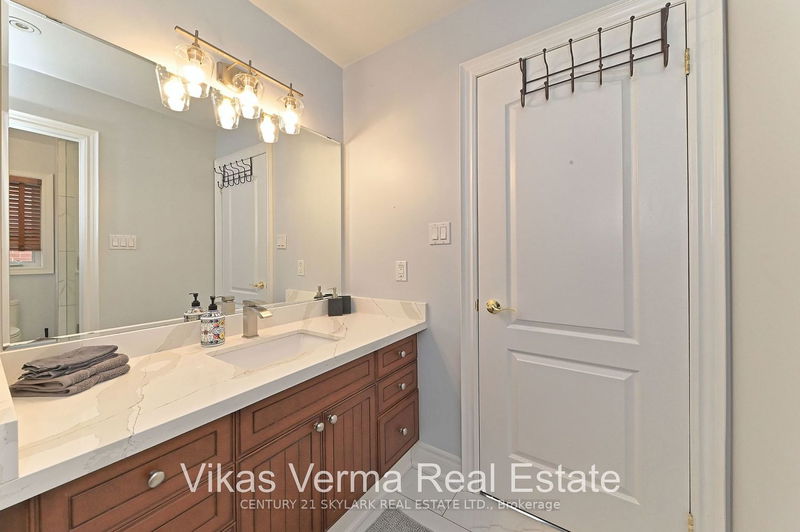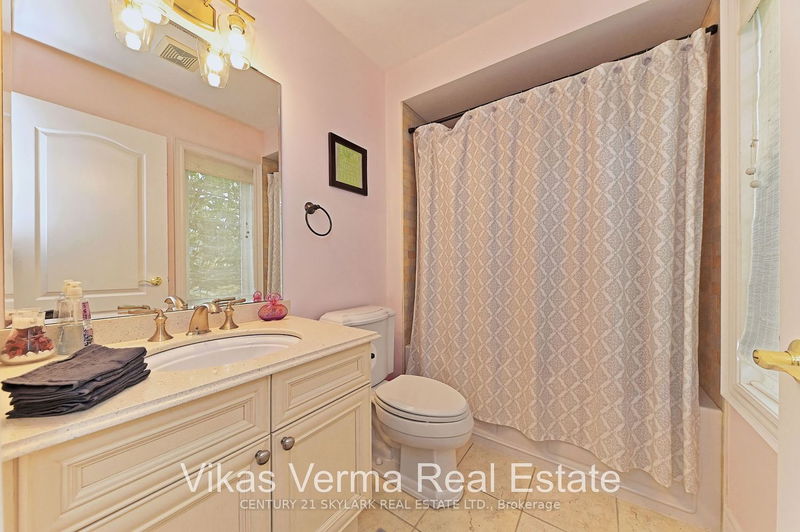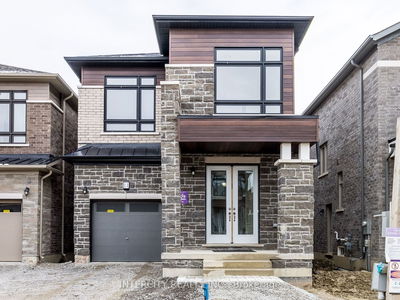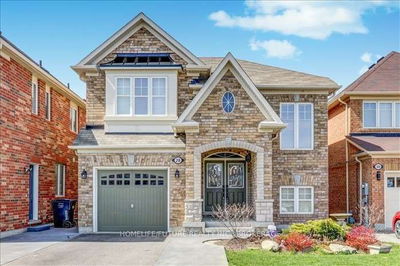Perfect For Your Corporate Clients, This Executive Living In A Builder's Model Home Comes Fully Furnished With Luxuries. Nestled Amongst Multimillion Dollar Properties In An Exclusive Neighbourhood. From The Lavish Open-Concept Main Floor To The Beautiful Bedrooms and Private Backyard/Patio, This Home Has It All. With 4 Bedrooms & 4 Washrooms, This property Sits On A Huge Lot With Beautifully Manicured Front and backyard. Wainscotting, Coffered Ceilings and Crown Moulding In Many Areas Of The House. Enjoy Summer In A Stunning And Beautiful Landscaped Yard. Located In High Demand Area, Upgraded W/High-End Finishes! Custom Door Lead To The Grand 2 Storey Foyer. 9 Ft Ceilings Thruout! All Bedroomss W/ Ensuites! Custom Appls, Bksplh & More. Kit O/L The Spacious Fam Rm W/Stone Gas Frplce. Iron Picket Staircase, Potlights, Interlocking Patio. Steps To School, Parks, Transit.Close To Shopping & Hwy 427. Professional Landscaping Included.
Property Features
- Date Listed: Monday, June 26, 2023
- City: Brampton
- Neighborhood: Bram East
- Major Intersection: Queen St./ Mcvean Dr.
- Living Room: Hardwood Floor, Pot Lights, Large Window
- Kitchen: Ceramic Floor, Granite Counter, O/Looks Family
- Family Room: Hardwood Floor, Gas Fireplace, Crown Moulding
- Listing Brokerage: Century 21 Skylark Real Estate Ltd. - Disclaimer: The information contained in this listing has not been verified by Century 21 Skylark Real Estate Ltd. and should be verified by the buyer.








