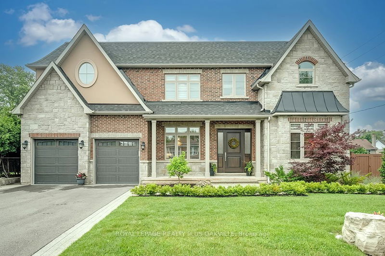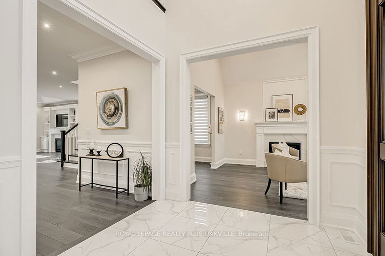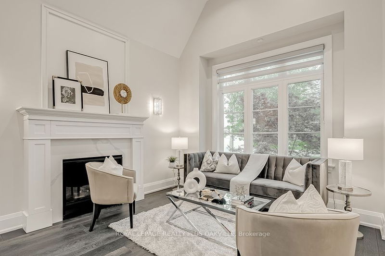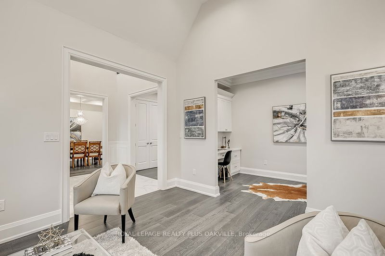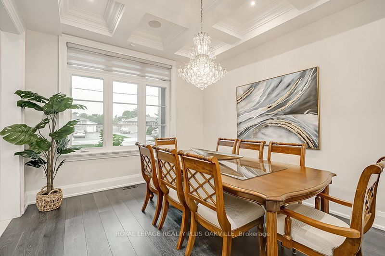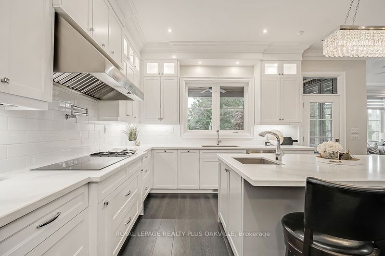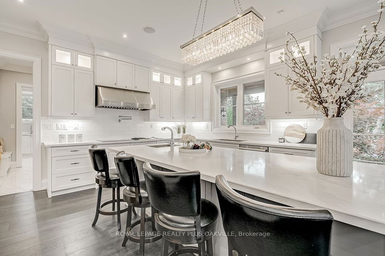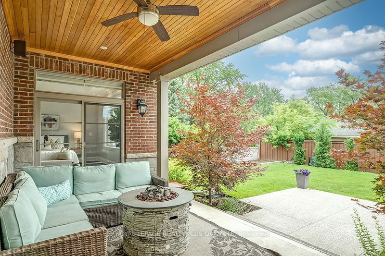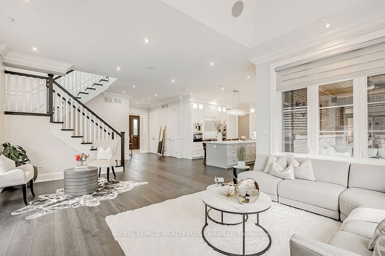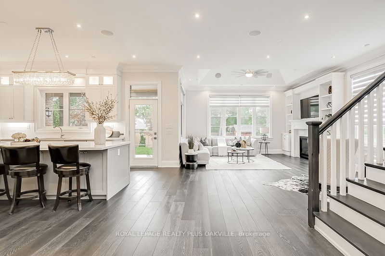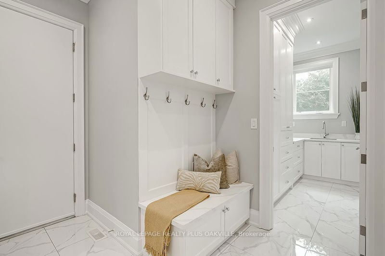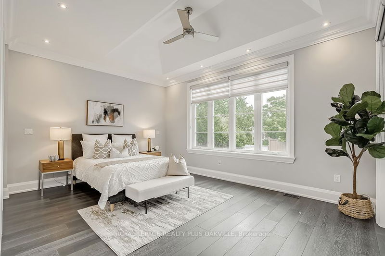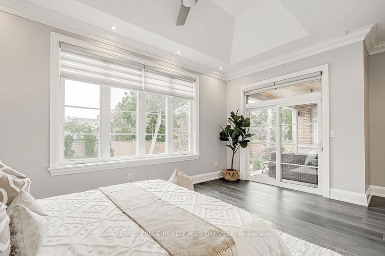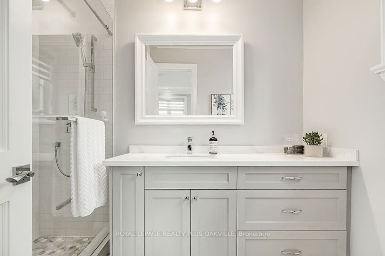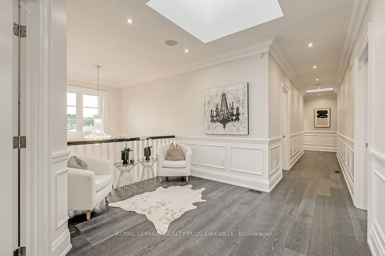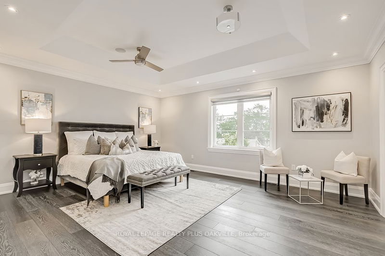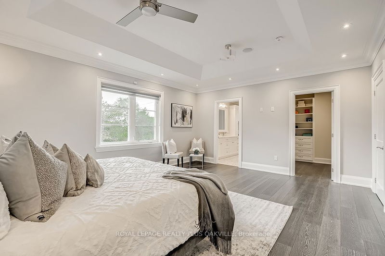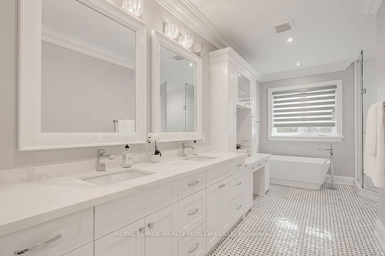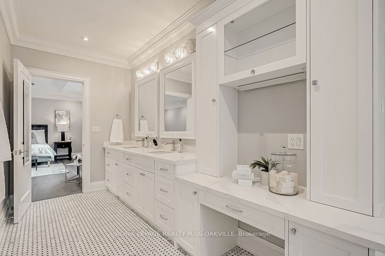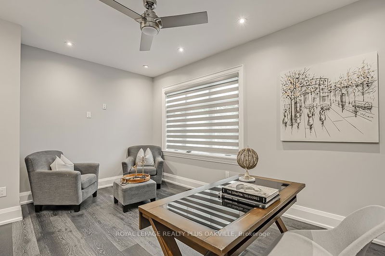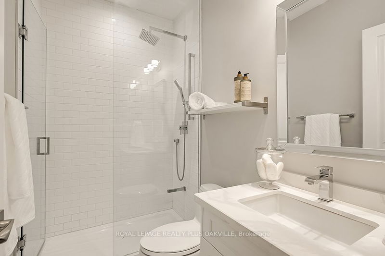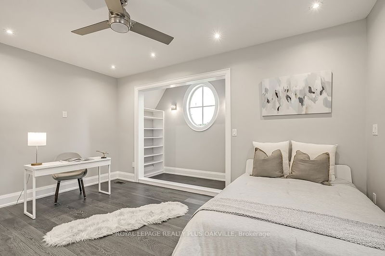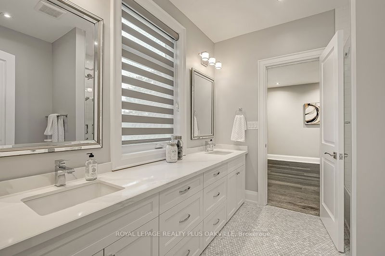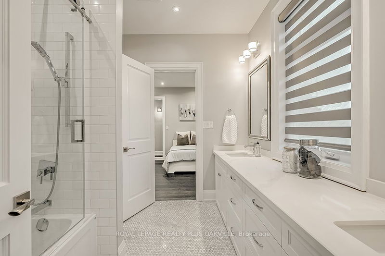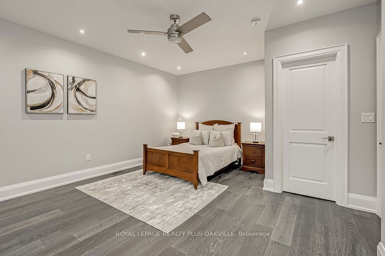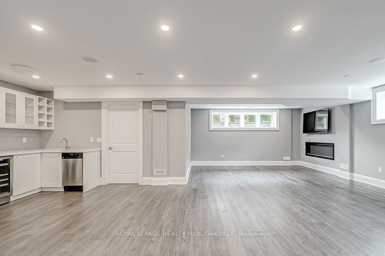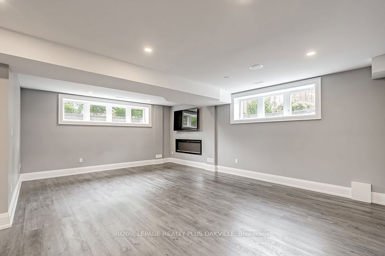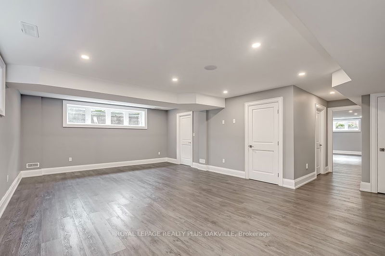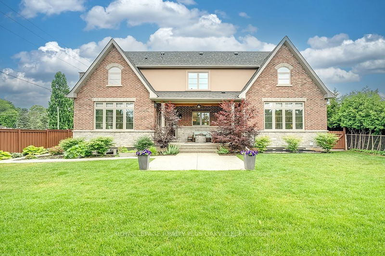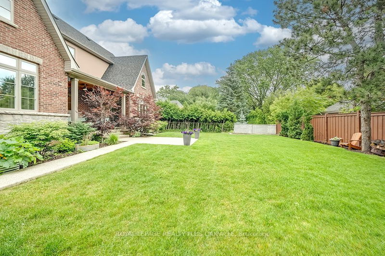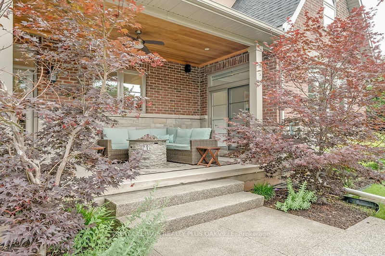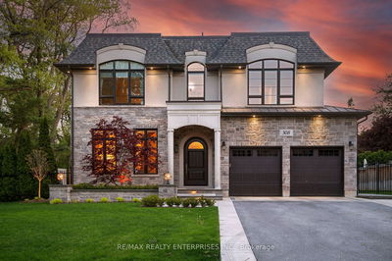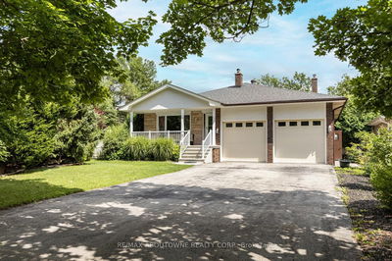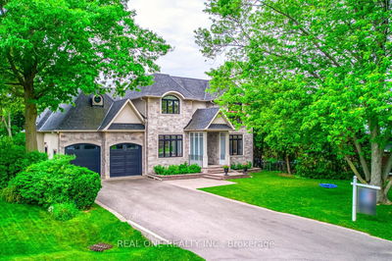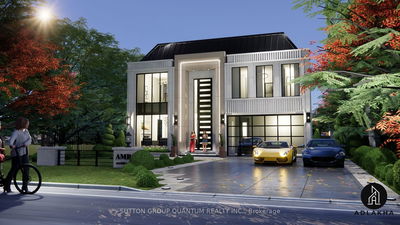Lovely Lot, In A Highly Sought After & Transitioning Area. Boasting 6922 Sq.Ft Of Decadent Living Space On Three Fully Finished Levels, This Well Designed Family Home Is Inviting And Functional, And Meets Every Possible Need Of Todays Busy Families! Amazing Principal Room Sizes, Perfect Blend Of Open-Concept, Yet Traditional, Main Floor Bedroom Retreat With Lovely Ensuite, W/I Closet And W/O To Covered Back Porch. Four Spacious Bedrooms Upstairs. Luxurious Primary Bedroom With A 5Pc Ensuite And Huge W/I Closet, Two Bedrooms Share A Jack And Jill Bathroom, A Fourth Bedroom With Private Ensuite & Spacious W/I Closet And 2Nd Floor Laundry. Natural Light Abounds Throughout With Oversized Windows And Second Floor Skylights. Lower Level Is 2473 Sq.Ft Of Additional Space & Boasts A Family Room With An Electricf/P, Wet Bar, A Large Recreation Room With Kitchenette Rough-In, Two 3Pc Bathrooms, A Roughed In Media Room And An Additional Office Area. Dare To Compare!!! Don't Miss This One
Property Features
- Date Listed: Wednesday, June 28, 2023
- Virtual Tour: View Virtual Tour for 1386 Thornhill Drive
- City: Oakville
- Neighborhood: Bronte East
- Major Intersection: 3rd Line/Rebecca
- Family Room: Main
- Living Room: Main
- Kitchen: Main
- Family Room: Bsmt
- Listing Brokerage: Royal Lepage Realty Plus Oakville - Disclaimer: The information contained in this listing has not been verified by Royal Lepage Realty Plus Oakville and should be verified by the buyer.

