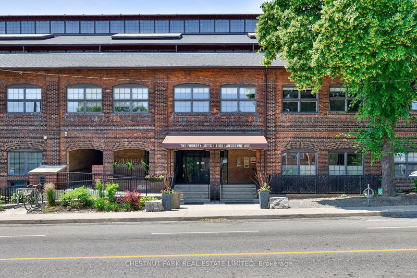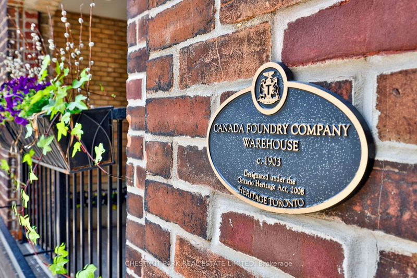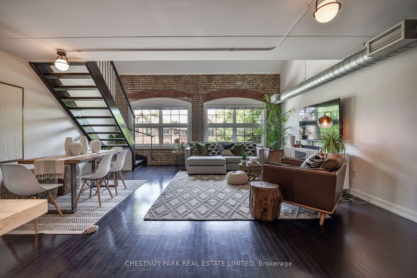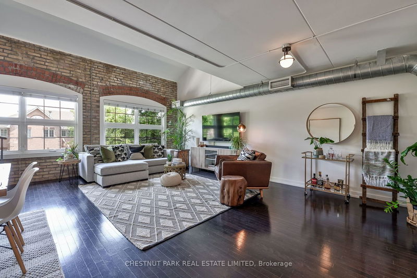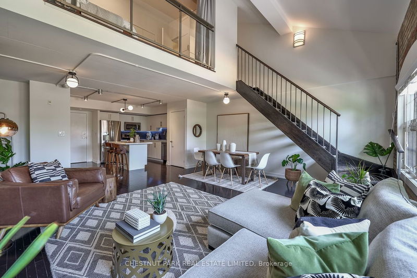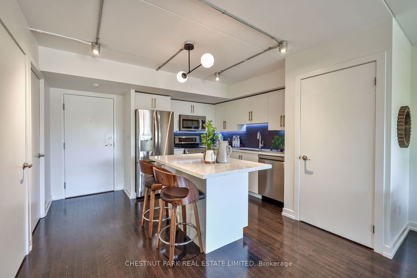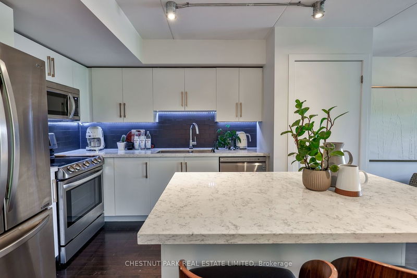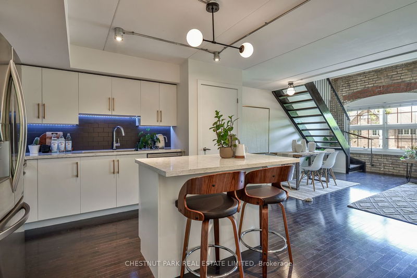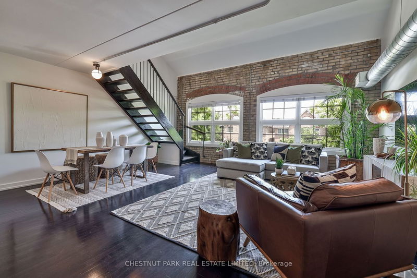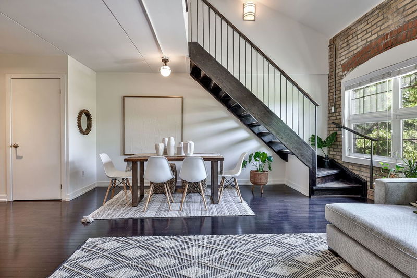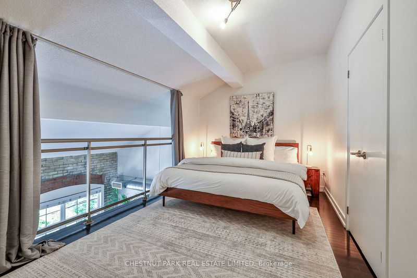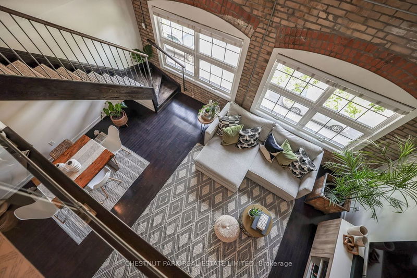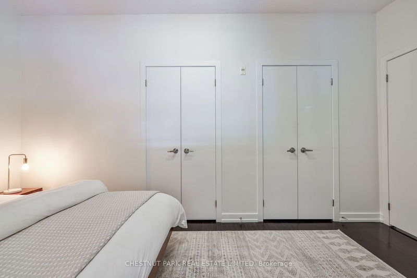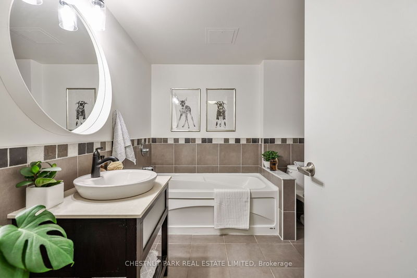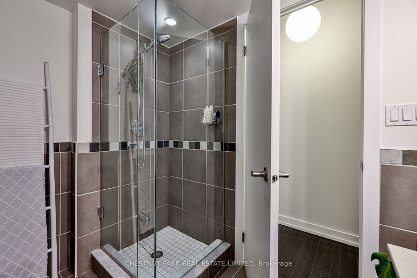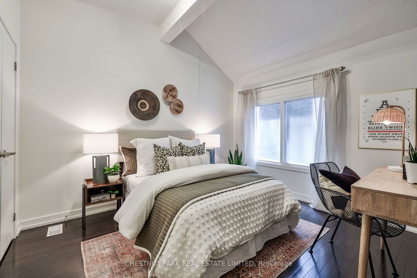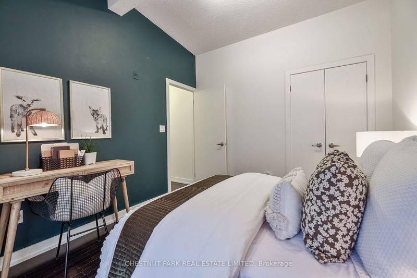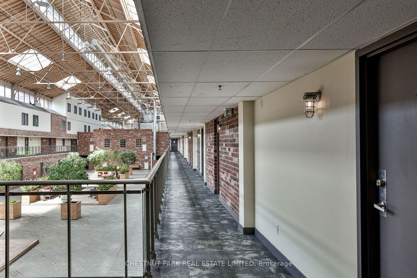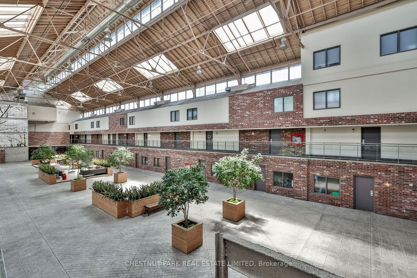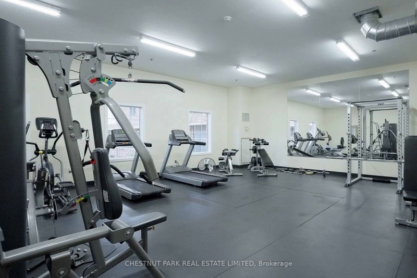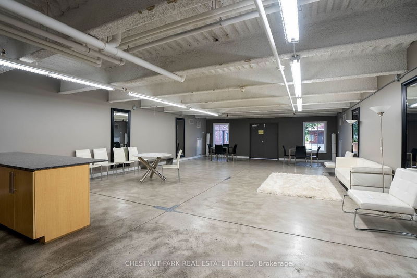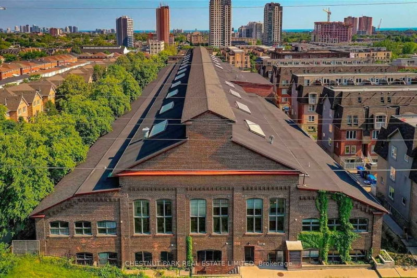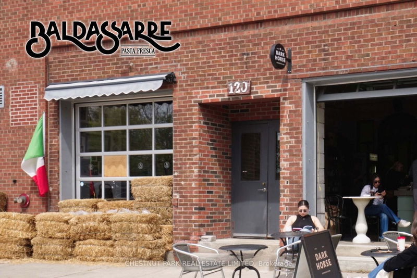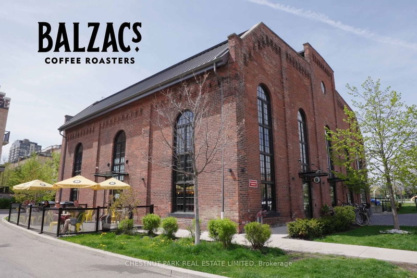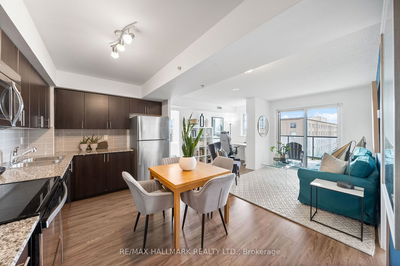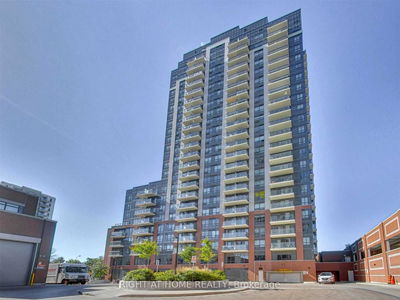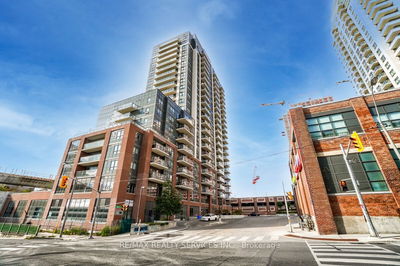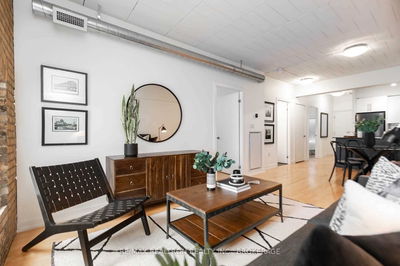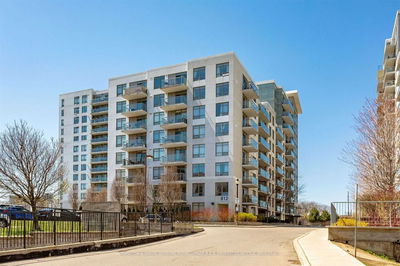The historic Foundry Lofts is where your next chapter begins. This landmark building houses a four story, 16000 square foot atrium that's like nothing else in the city. Lucky residents get to walk home through this inspirational space. This authentic loft has 2 beds, 2 baths and spans almost 1200 square feet over two-stories. The mezzanine showcases the rustic brick wall & oversized, industrial windows that flood the space with natural light. Enjoy this vibrant community minutes from The Junction and Corso Italia. Next door you'll find Balzac's Coffee, Century Park Tavern, & Davenport Village Park. Loft living at its best.
Property Features
- Date Listed: Wednesday, June 28, 2023
- Virtual Tour: View Virtual Tour for 310-1100 Lansdowne Avenue
- City: Toronto
- Neighborhood: Dovercourt-Wallace Emerson-Junction
- Full Address: 310-1100 Lansdowne Avenue, Toronto, M6H 4K1, Ontario, Canada
- Kitchen: Open Concept, Centre Island, Double Sink
- Living Room: Open Concept, Vaulted Ceiling, Open Stairs
- Listing Brokerage: Chestnut Park Real Estate Limited - Disclaimer: The information contained in this listing has not been verified by Chestnut Park Real Estate Limited and should be verified by the buyer.

