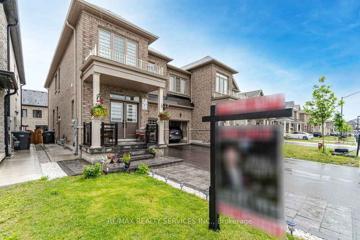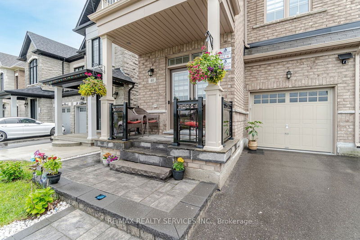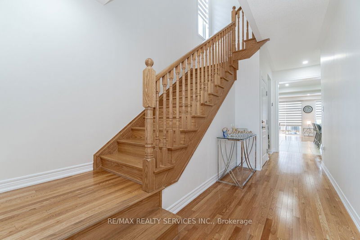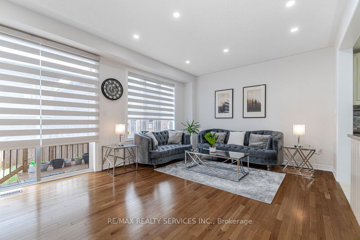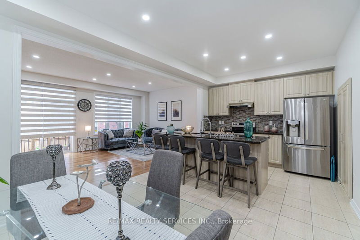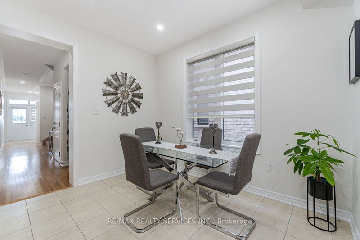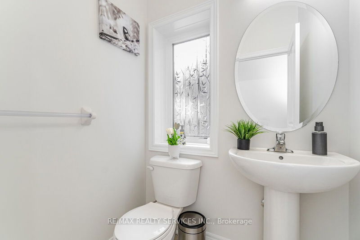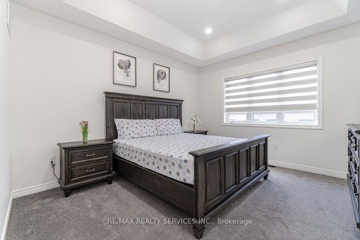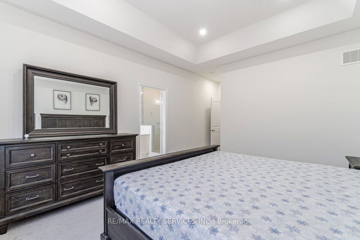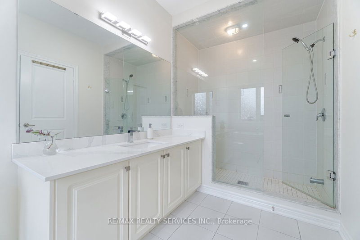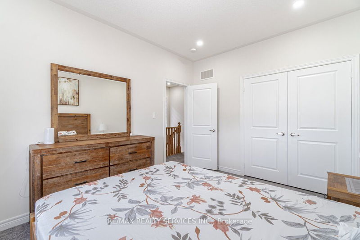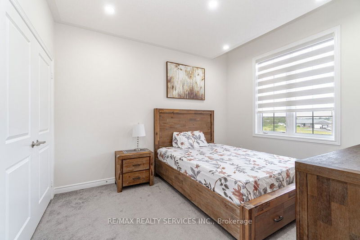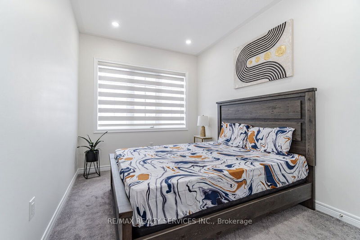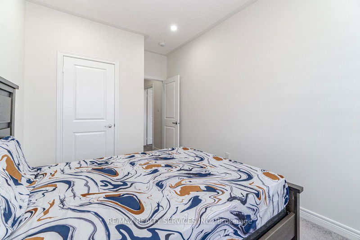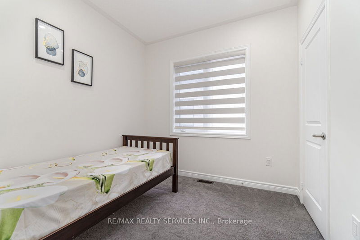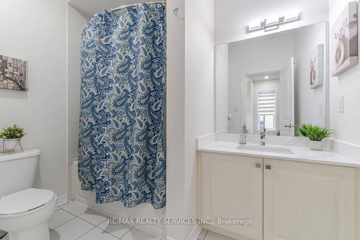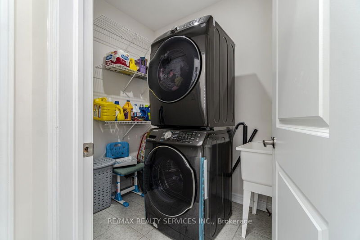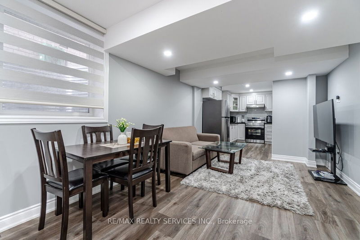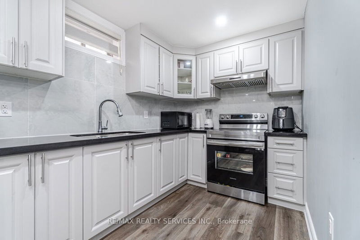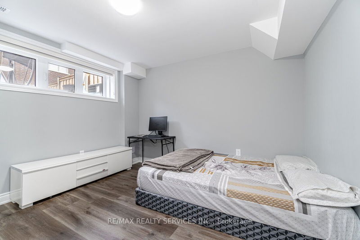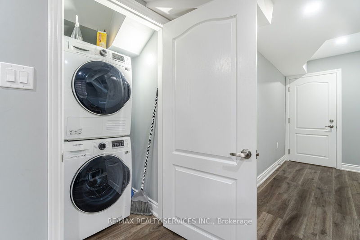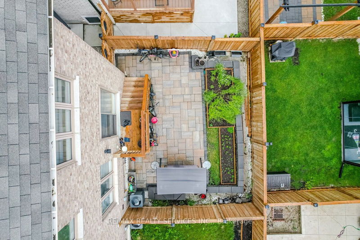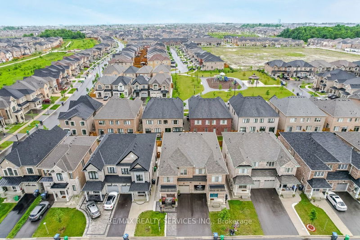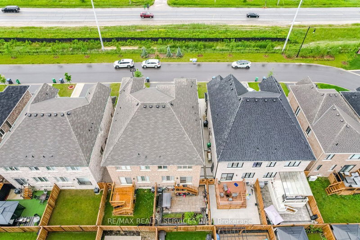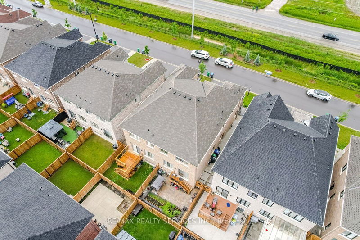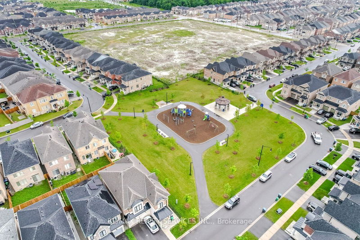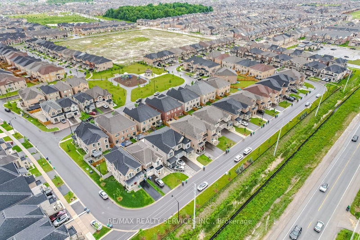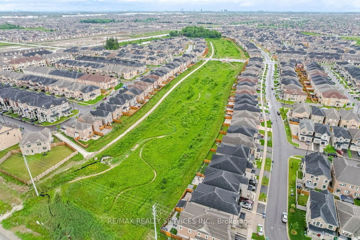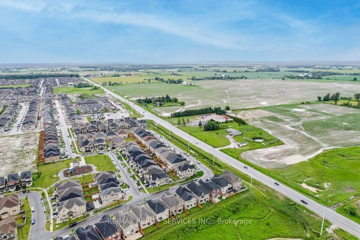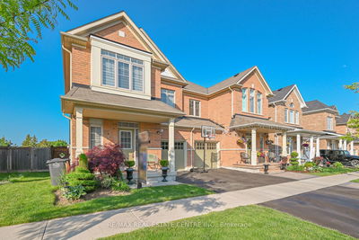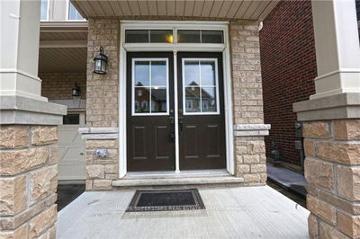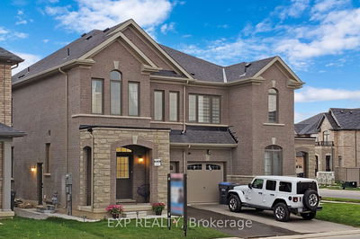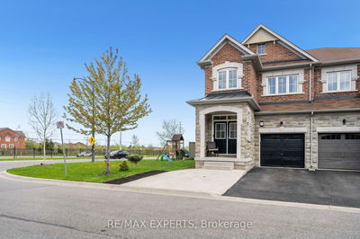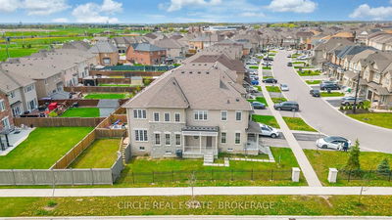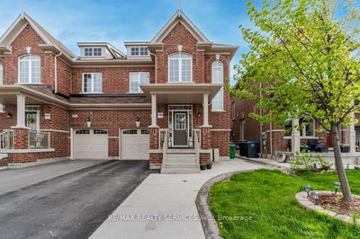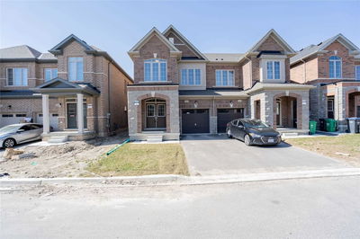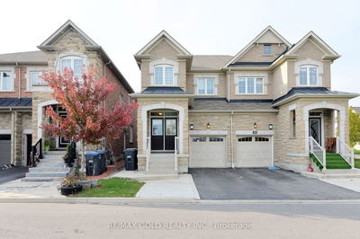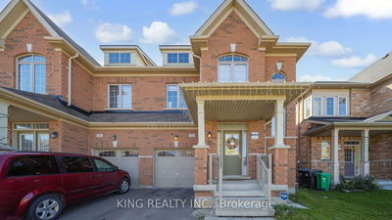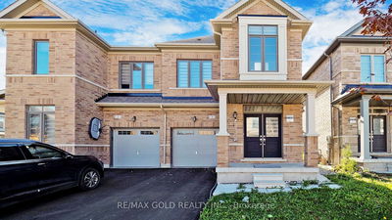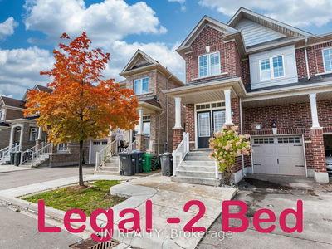Spectacular Semi Detached With 4 Bedrooms (NO Walkway/ NO House on Front) + 1 Bedroom LEGAL LOOKOUT Basement Apartment registered with CITY OF BRAMPTON. 2019 Built. Double Door Entrance. Lots of natural sunlight & tons of POT lights to shine the entire house throughout. 9 feet high ceilings on both floors (Main & 2nd). Very practical open concept layout with Huge Family Room, Den/ Office, Hardwood Flooring on main. Family Size Eat-In-Kitchen with Granite Countertops, Stainless Steel Appliances, Custom Backsplash and extra Cabinets for storage. Oak Stairs leading to Huge Master Bedroom with coffered 10'ft high ceiling, 5-pc Ensuite & walk in closet. Plus 3 more oversized Bedrooms. Convenient Laundry on 2nd floor. Long Driveway. 10 minutes to Mt. Pleasant GO STATION. Walking distance to Indian Grocery store & Plaza with all major amenities.
Property Features
- Date Listed: Wednesday, June 28, 2023
- Virtual Tour: View Virtual Tour for 40 Boathouse Road
- City: Brampton
- Neighborhood: Northwest Brampton
- Full Address: 40 Boathouse Road, Brampton, L7A 5B7, Ontario, Canada
- Kitchen: Granite Counter, Stainless Steel Appl, Custom Backsplash
- Kitchen: Bsmt
- Listing Brokerage: Re/Max Realty Services Inc. - Disclaimer: The information contained in this listing has not been verified by Re/Max Realty Services Inc. and should be verified by the buyer.



