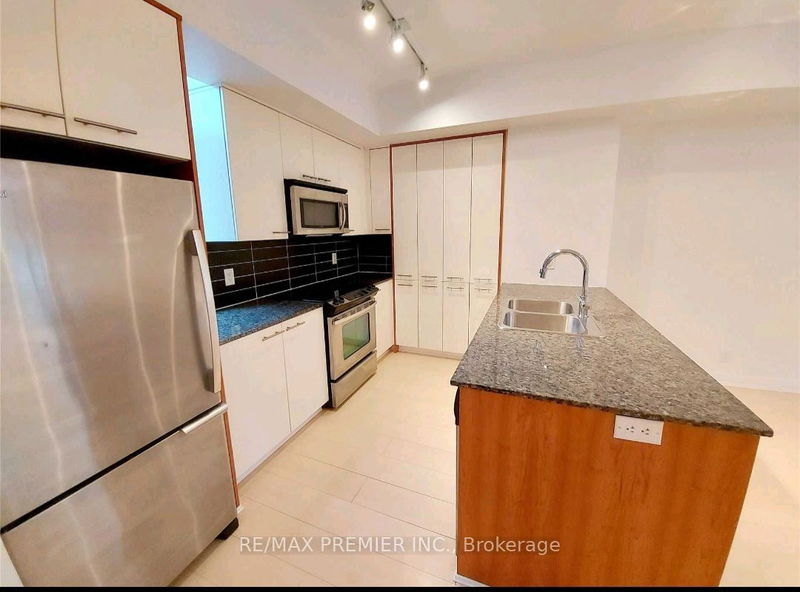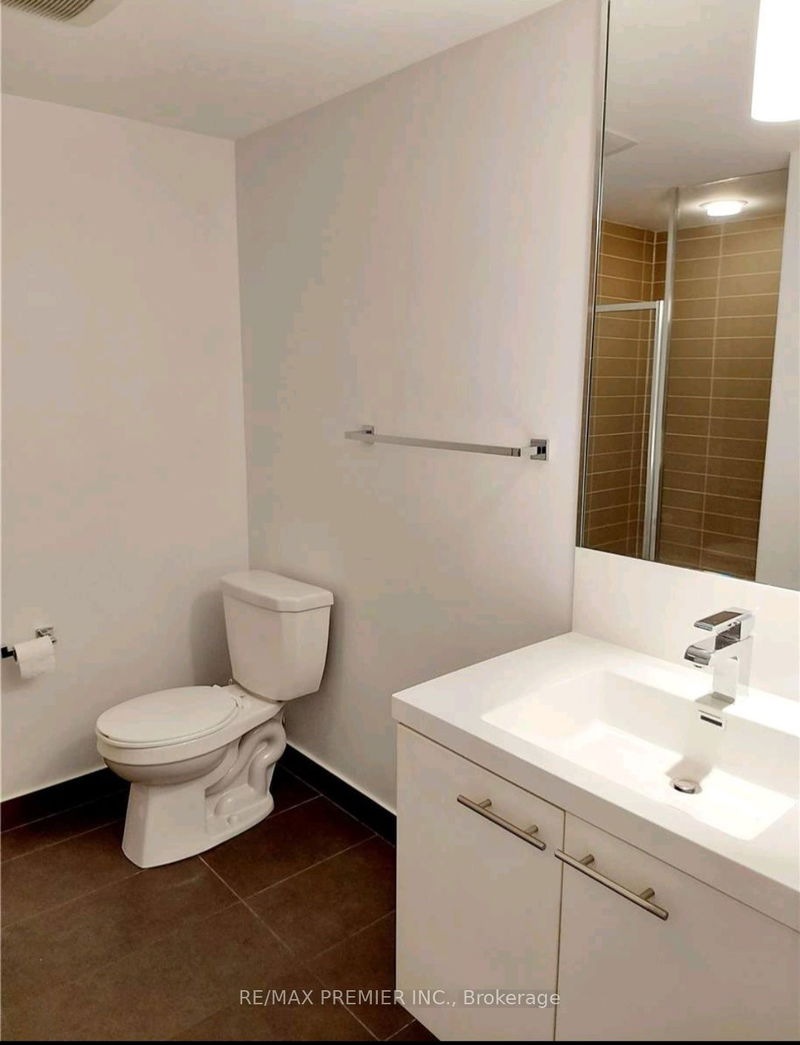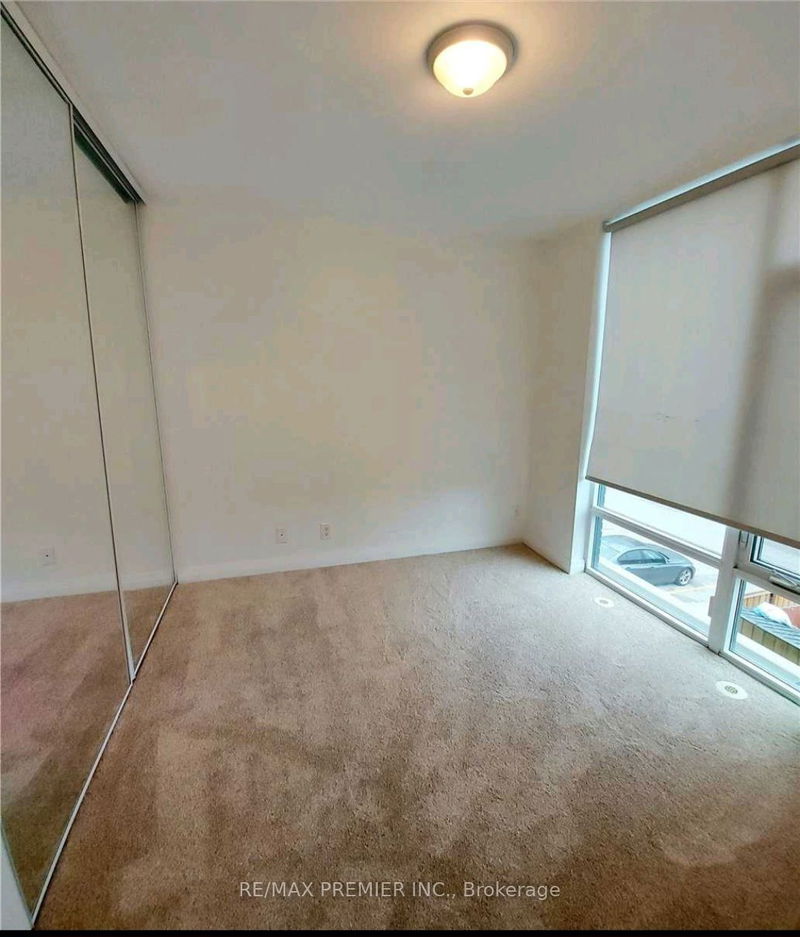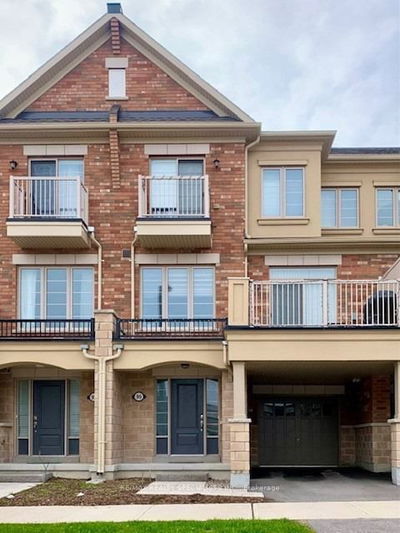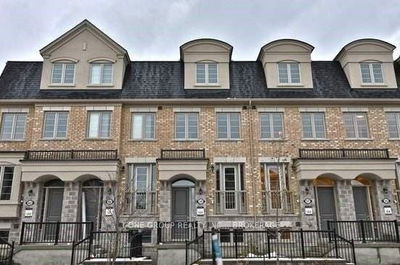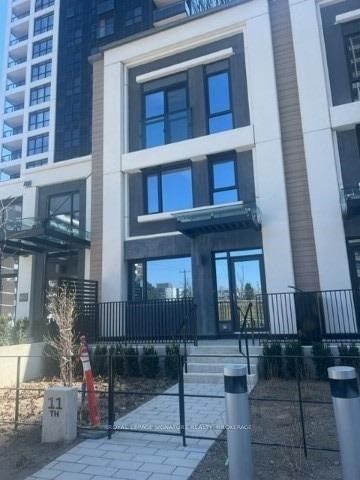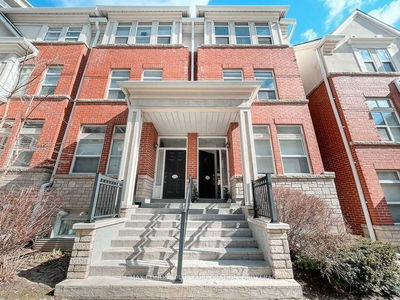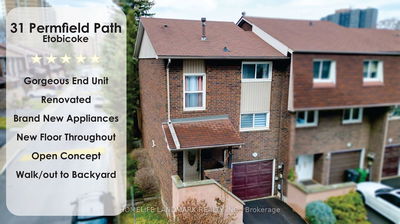Welcome To 23 Valhalla Inn Road Th 36. A Luxury Executive Town Home Conveniently Located In A Family Friendly Community. Plenty Of Floor To Ceiling Windows & Pot Lights For Loads Of Light. Excellent Open Concept Free Flowing Floor Plan With 3 Generous Sized Bedrooms. Primary Bedroom Features A 3 Pc Ensuite Bath & His/her Closets. Walk Out From The Main Floor Den To A Large Terrace For Fresh Air. Easy Access To Underground Parking, Mail & Disposal!
Property Features
- Date Listed: Thursday, June 29, 2023
- City: Toronto
- Neighborhood: Islington-City Centre West
- Major Intersection: Bloor / East Mall
- Full Address: 36-23 Valhalla Inn Road, Toronto, M9B 0B3, Ontario, Canada
- Kitchen: Laminate, Granite Counter, Breakfast Bar
- Living Room: Laminate, Combined W/Dining, Open Concept
- Listing Brokerage: Re/Max Premier Inc. - Disclaimer: The information contained in this listing has not been verified by Re/Max Premier Inc. and should be verified by the buyer.






