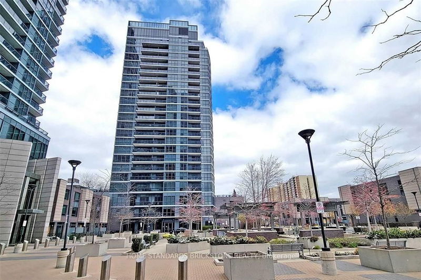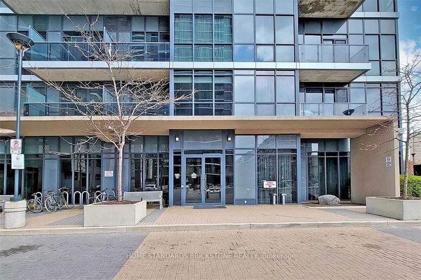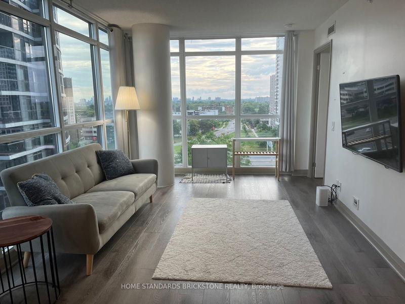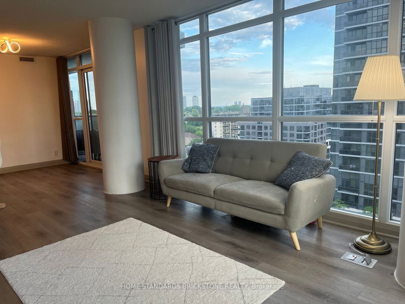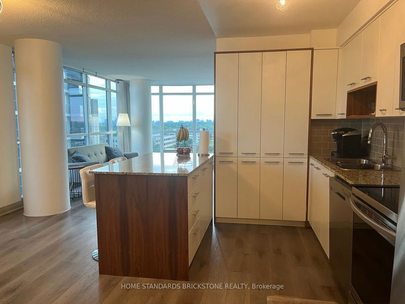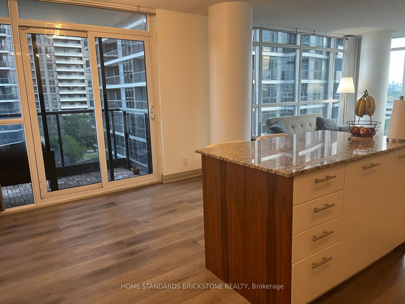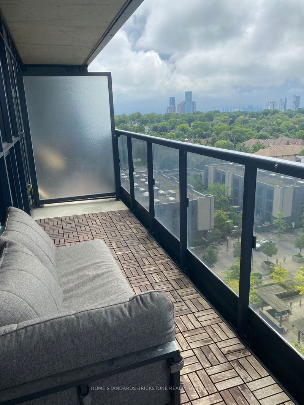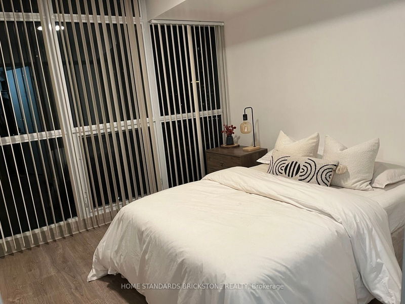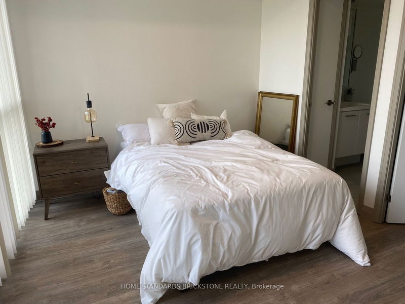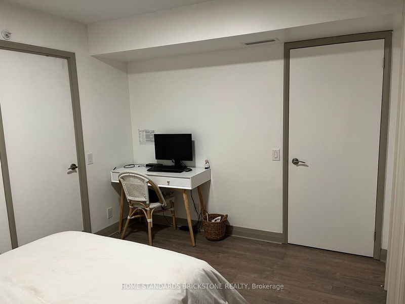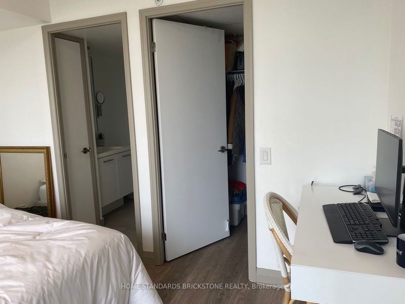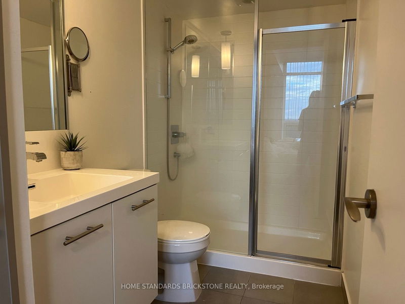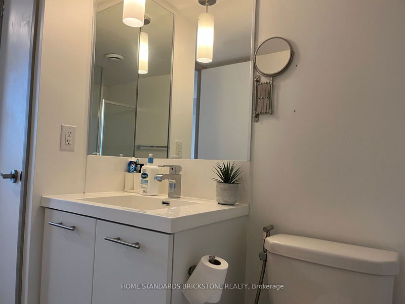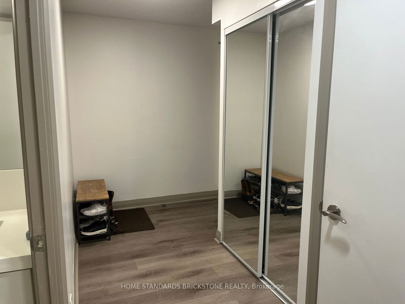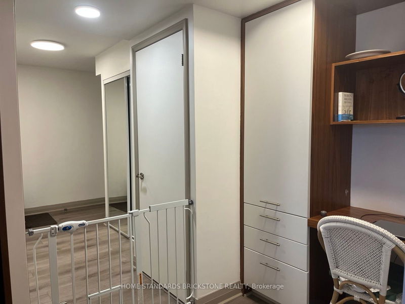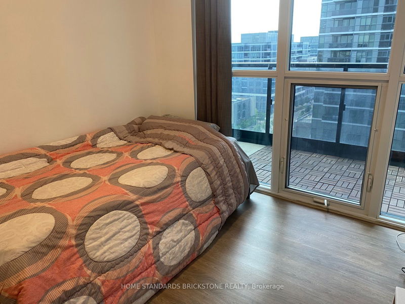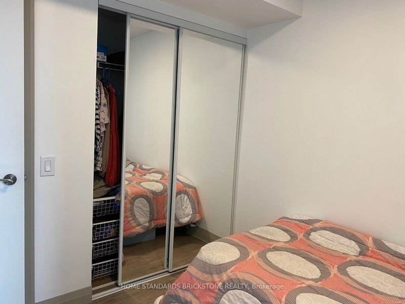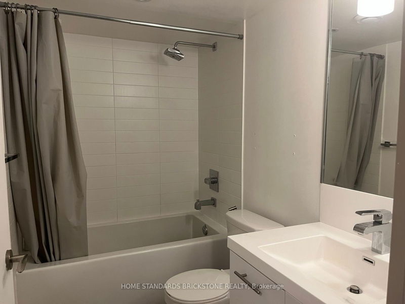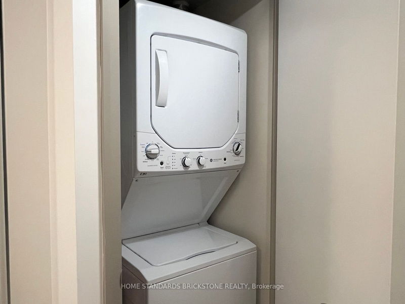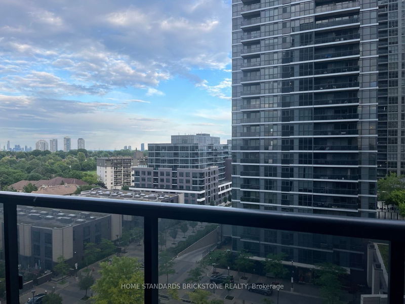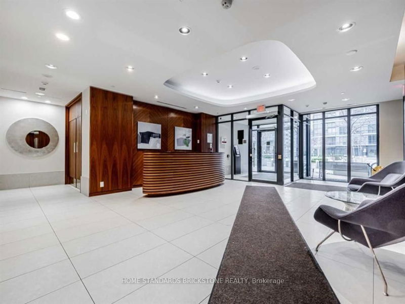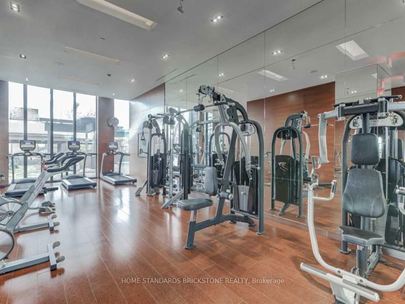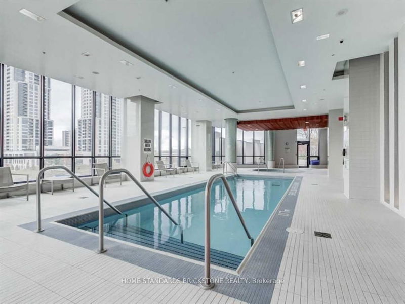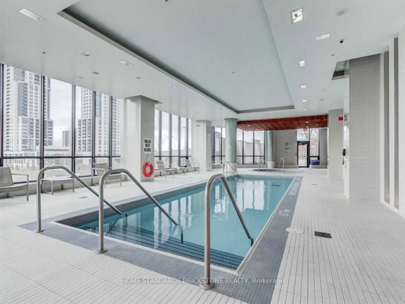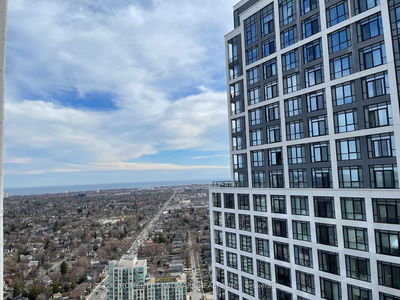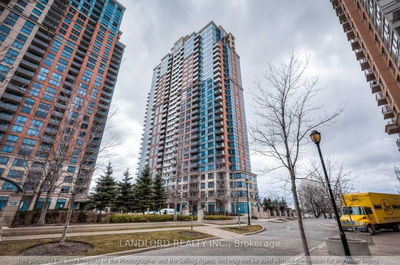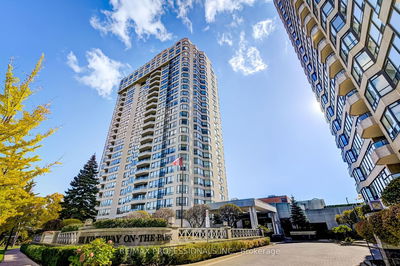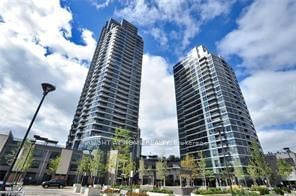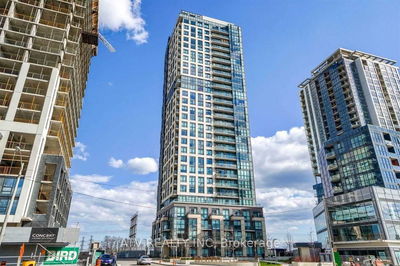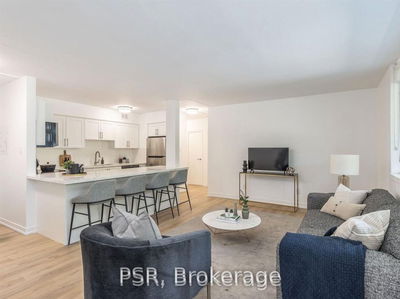Spacious 2 Bdrm+ Study Corner Unit Featuring Wrap Around Floor To Ceiling Windows, Functional Design & Open Concept Kitchen W/ Large Island. Upgraded Unit With New Flooring & Kitchen Appl: Stove, Dishwasher, Microwave & A French Door Fridge (2021). Enjoy Magnificent Sunrises And Sunsets. Open Courtyard & Toronto Skyline Views From The Large Balcony. Premium Amenities Gym/Sauna/Bbq/Party Room/24 Hr Concierge/Visitor Parking lot. Minutes To The Subway, Airport, Sherway Gardens Mall And Restaurants. Conveniently Located Near Parks, Grocery, & Transit! Easy Access To 427/401 & Gardiner Express
Property Features
- Date Listed: Thursday, June 29, 2023
- City: Toronto
- Neighborhood: Islington-City Centre West
- Major Intersection: Bloor St W / The East Mall
- Full Address: 904-1 Valhalla Inn Road, Toronto, M9B 1S9, Ontario, Canada
- Living Room: Laminate, Sw View, Combined W/Dining
- Kitchen: Granite Counter, Open Concept, Modern Kitchen
- Listing Brokerage: Home Standards Brickstone Realty - Disclaimer: The information contained in this listing has not been verified by Home Standards Brickstone Realty and should be verified by the buyer.

