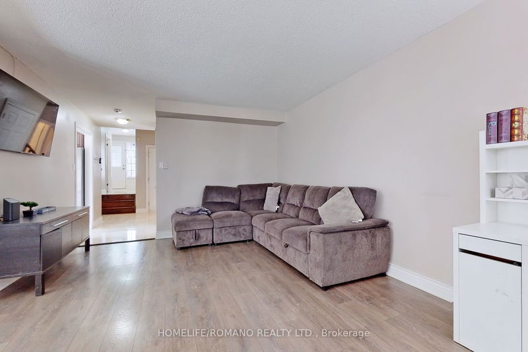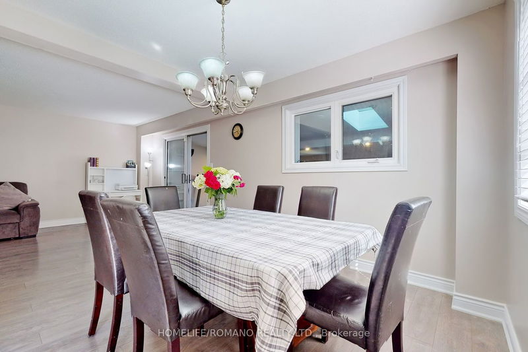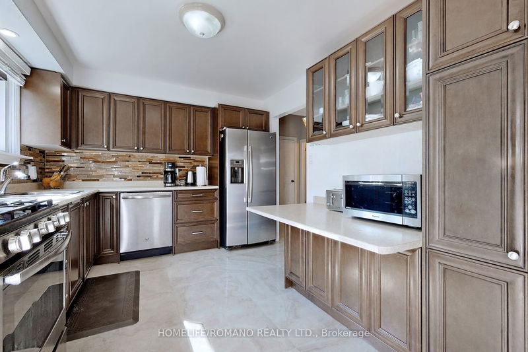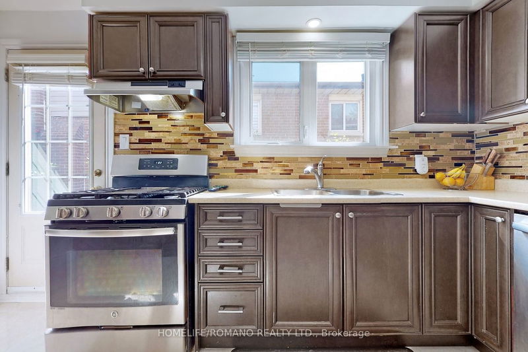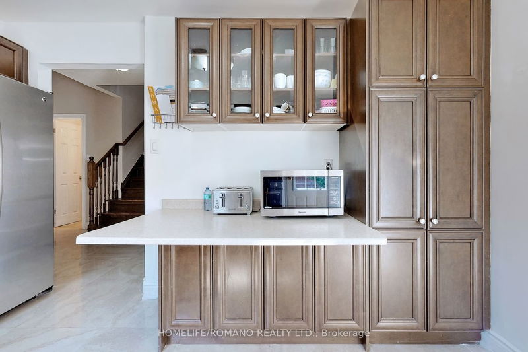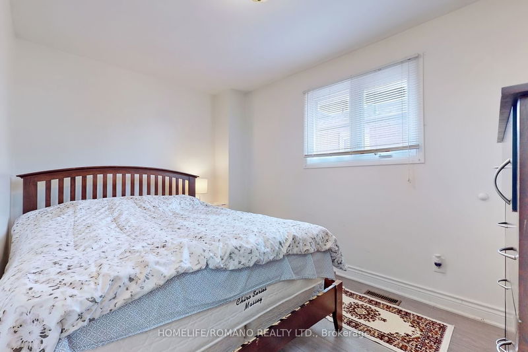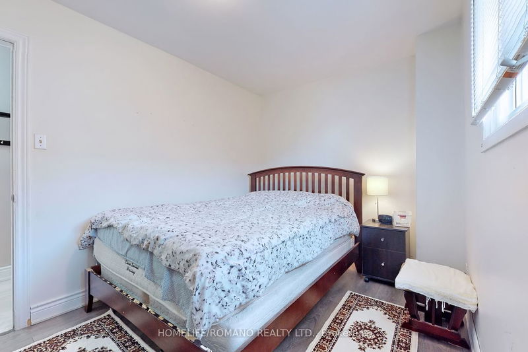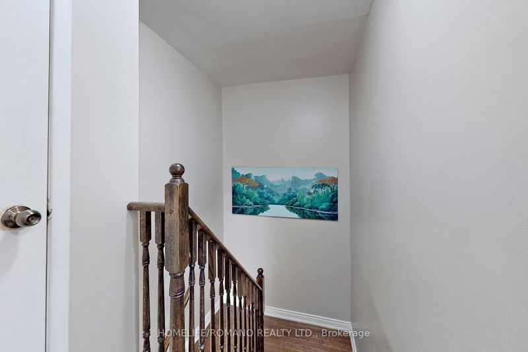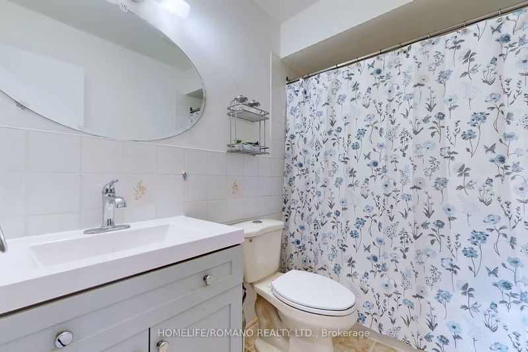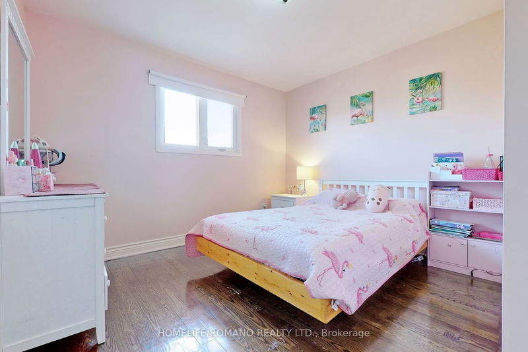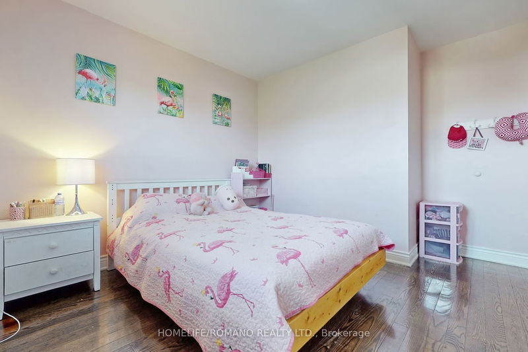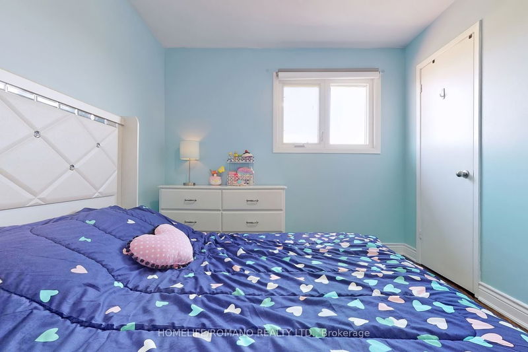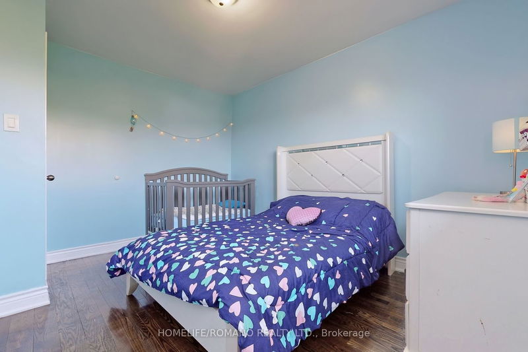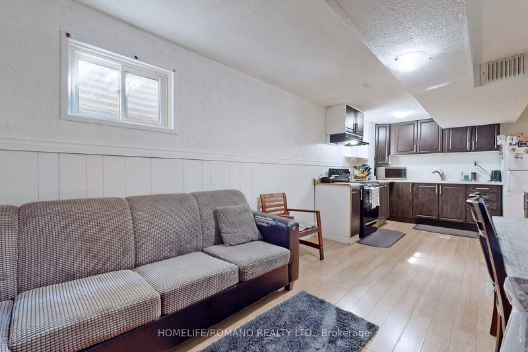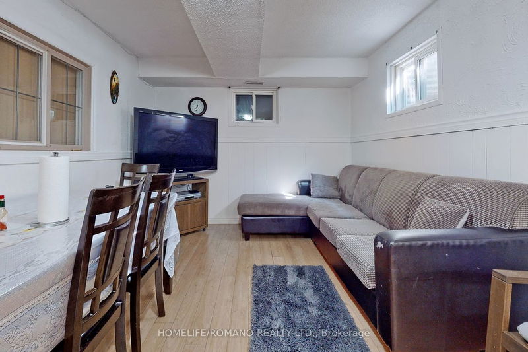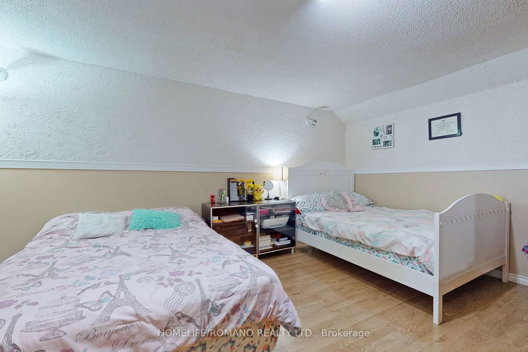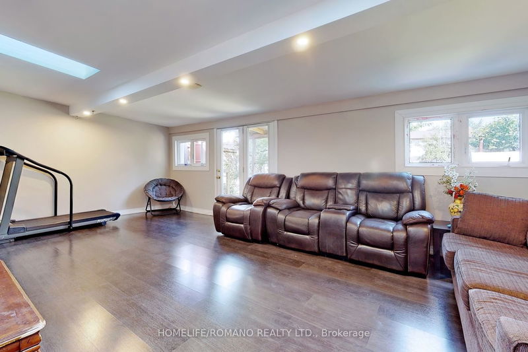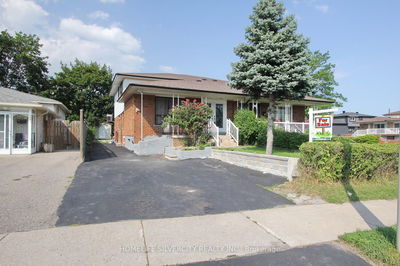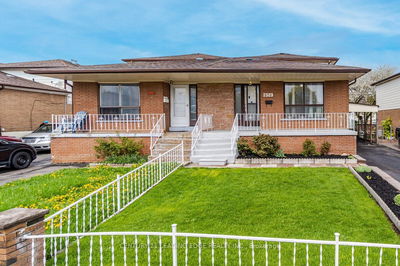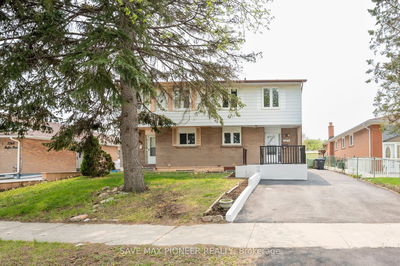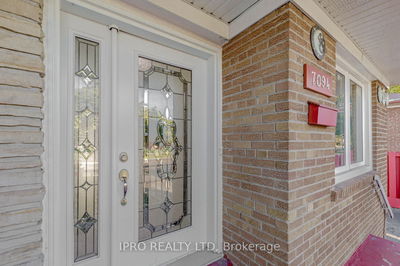Welcome to 7724 Wildfern Drive Perfect for your large extended family this beautiful home sits on a 147foot deep lot wonderful for entertaining. Home features 4+1 bedrooms, Huge Recreation Room, Finished Lower Level, 3 bathrooms, Newer Kitchen 2018, Roof 2019, Floors 2020, Parking for 3 cars. Extra kitchen in the lower level perfect in-law suite. See Virtual tour for more pictures, floor-plans and full walk through.
Property Features
- Date Listed: Friday, June 30, 2023
- Virtual Tour: View Virtual Tour for 7724 Wildfern Drive
- City: Mississauga
- Neighborhood: Malton
- Major Intersection: Finch Ave W/Highway 427
- Full Address: 7724 Wildfern Drive, Mississauga, L4T 3P9, Ontario, Canada
- Living Room: Laminate
- Kitchen: Granite Counter, Side Door, Window
- Kitchen: Laminate
- Listing Brokerage: Homelife/Romano Realty Ltd. - Disclaimer: The information contained in this listing has not been verified by Homelife/Romano Realty Ltd. and should be verified by the buyer.










