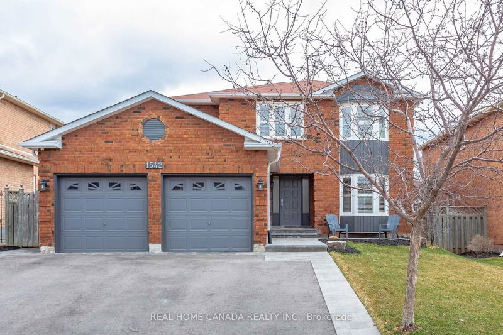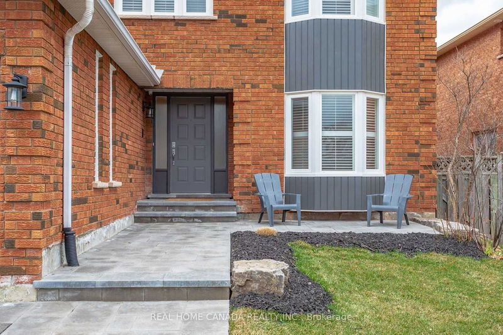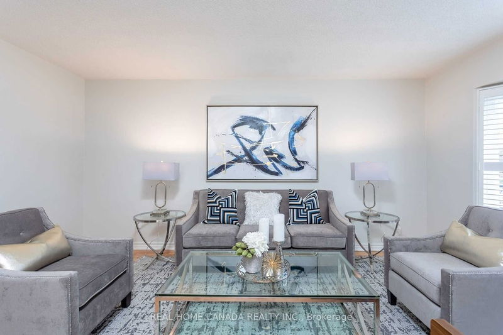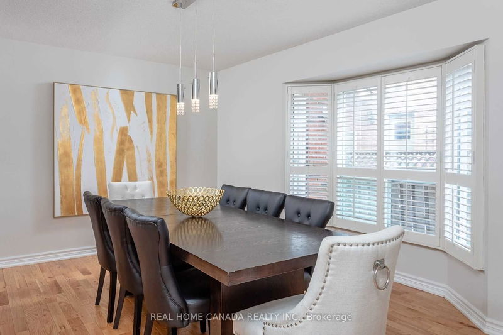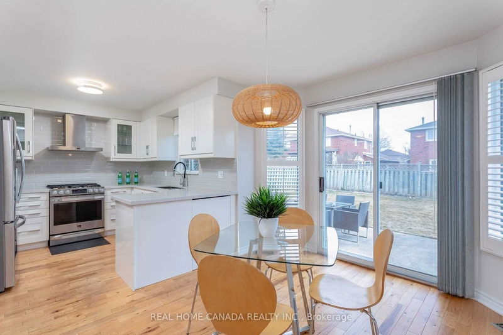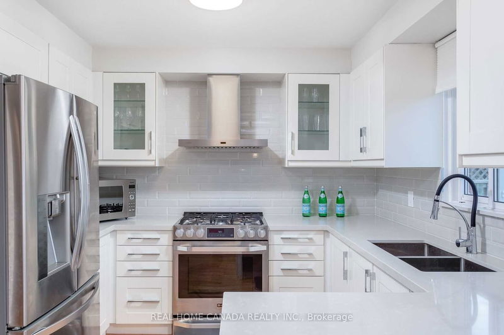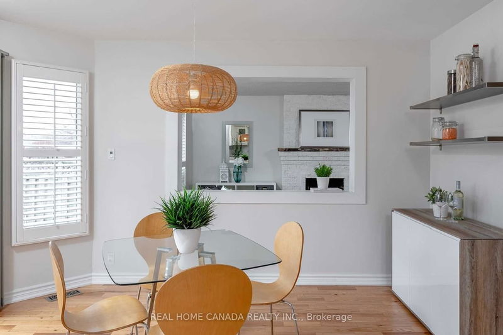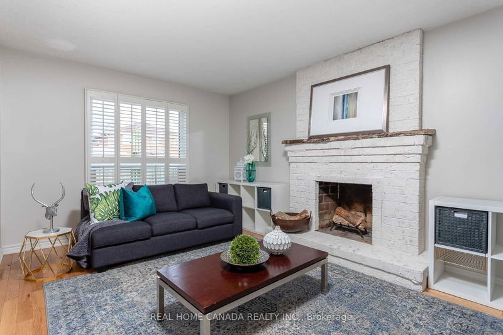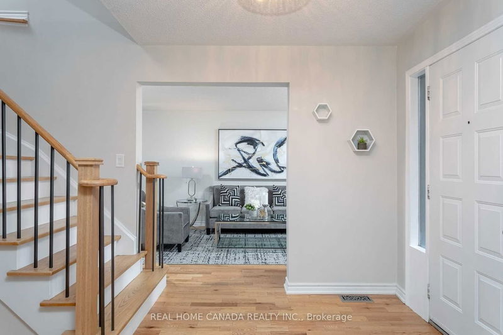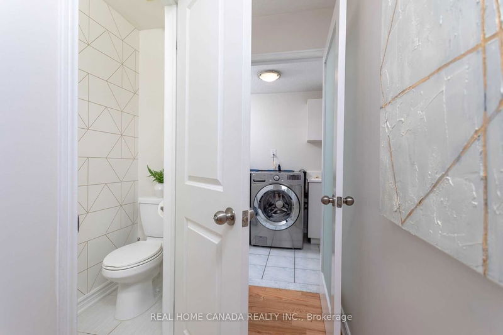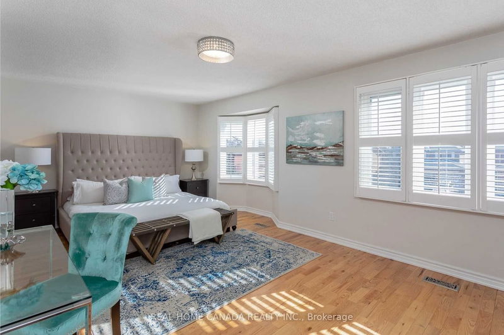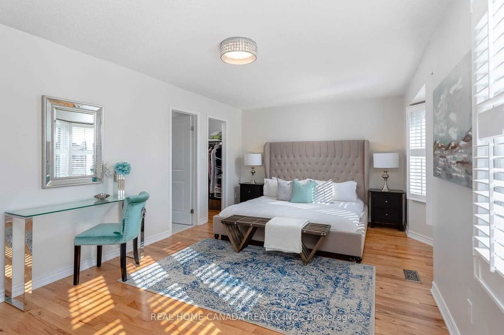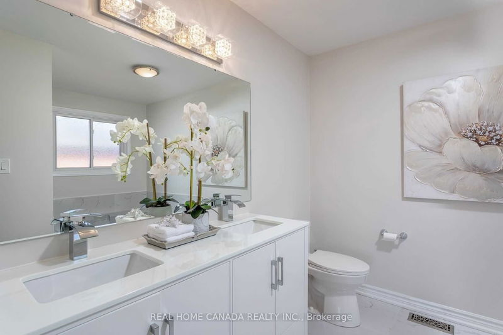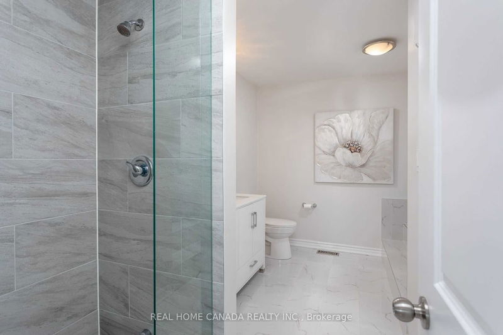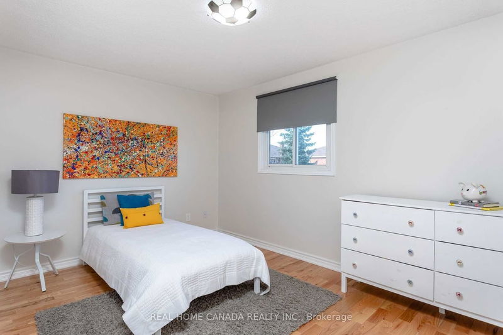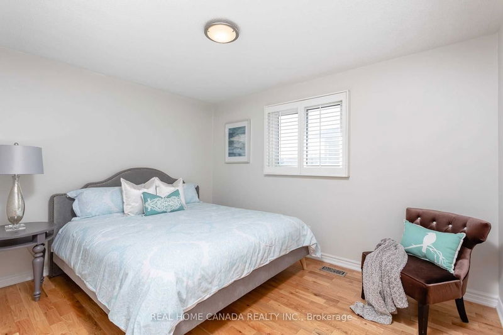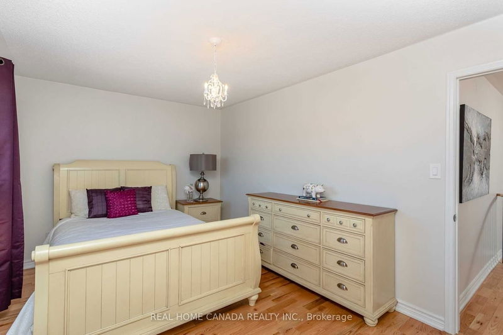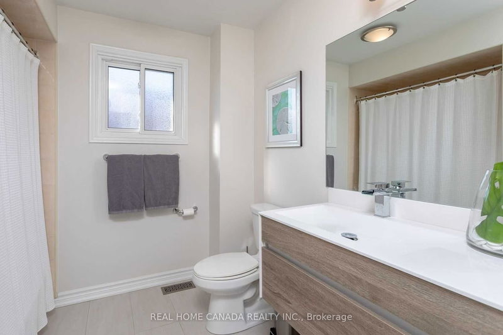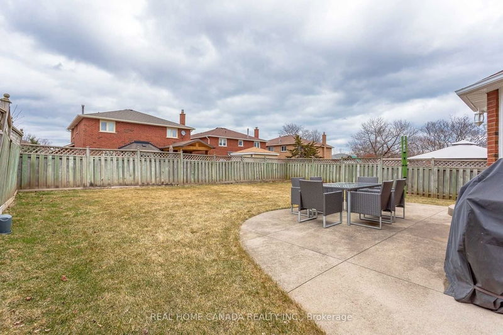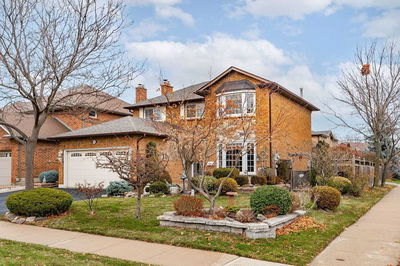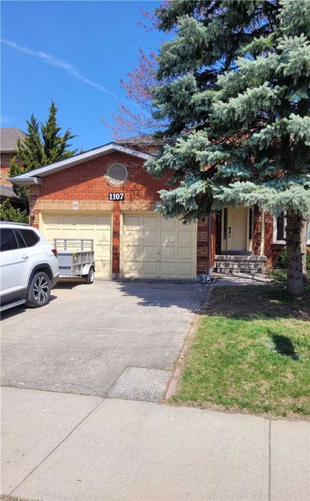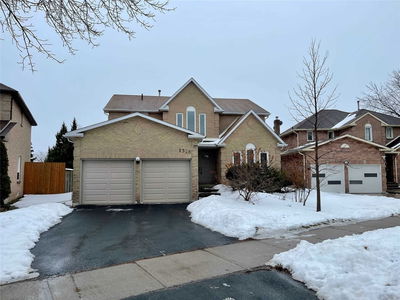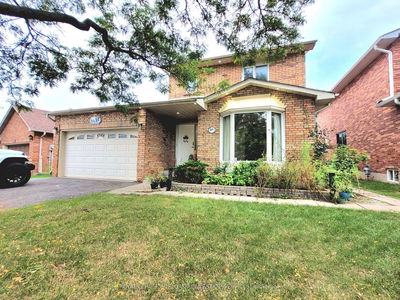Beautifully Renovated Home In Oakville Clearview Community, Bright & Spacious Principle Rooms & A Floor Plan Which Has Function & Flow. 2430 Sq Ft, 4 Bdrms + 4 Baths. Scandinavian Oak Floors & California Shutters Throughout. Sleek Eat-In Kitchen With Quartz Counters & Large Breakfast Area Which Overlooks Family Room. A Great Opportunity To Live In A Family Friendly Community In One Of Oakville's Top School Districts.
Property Features
- Date Listed: Friday, June 30, 2023
- City: Oakville
- Neighborhood: Clearview
- Major Intersection: Kingsway & Winston Churchhill
- Living Room: Main
- Family Room: Main
- Kitchen: Main
- Listing Brokerage: Real Home Canada Realty Inc. - Disclaimer: The information contained in this listing has not been verified by Real Home Canada Realty Inc. and should be verified by the buyer.

