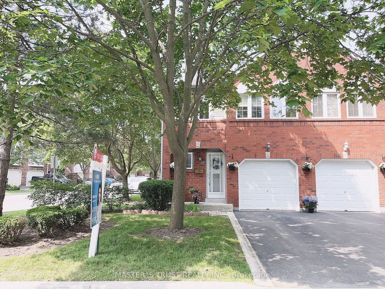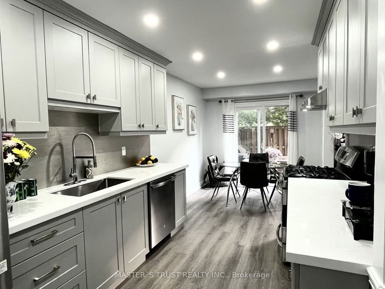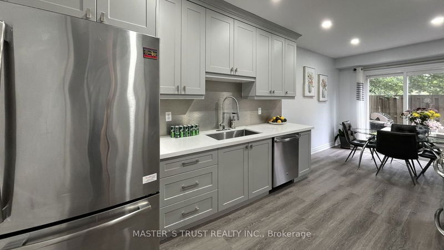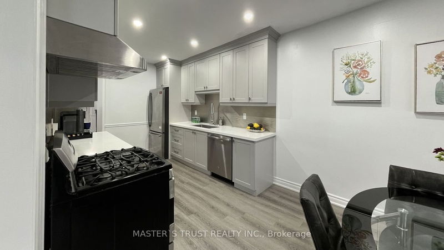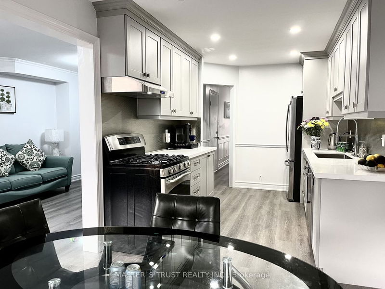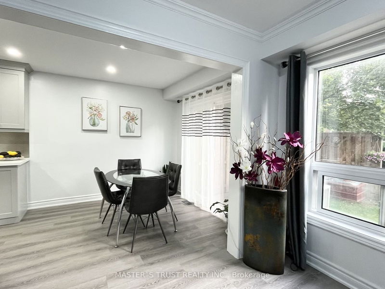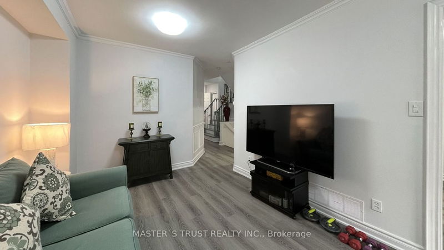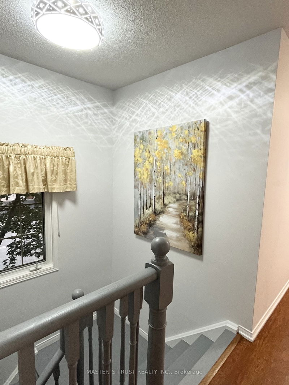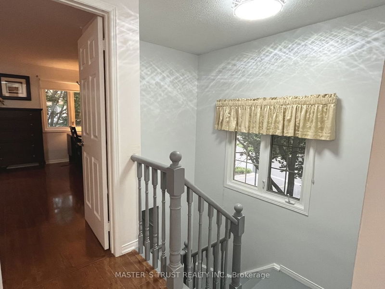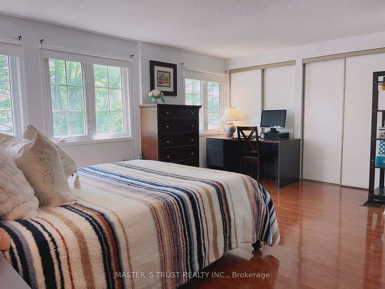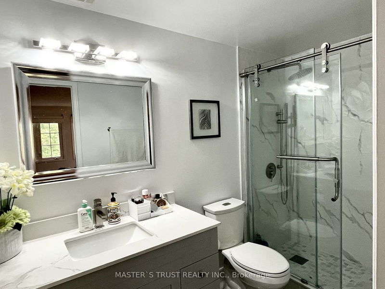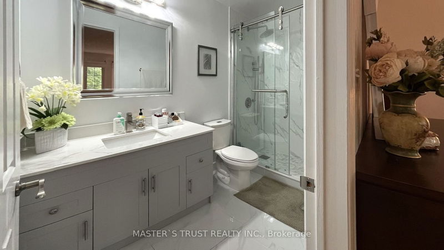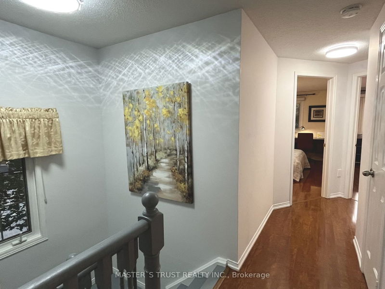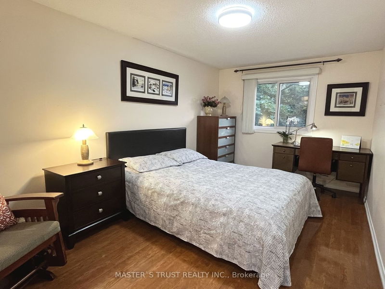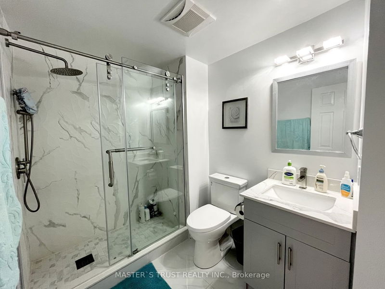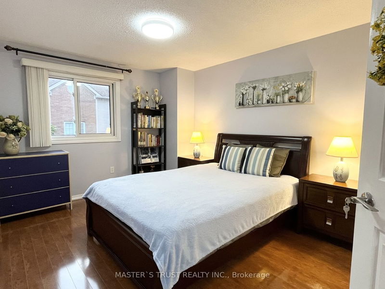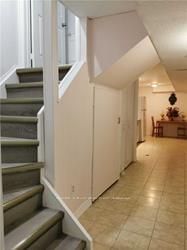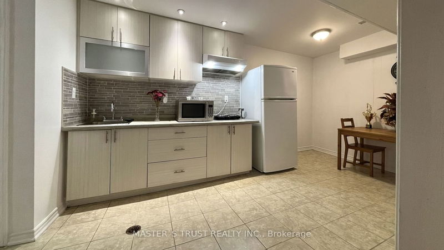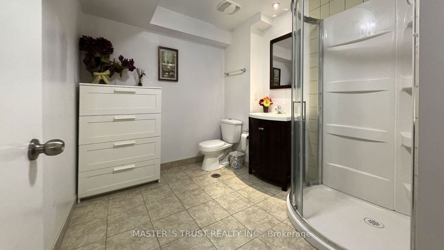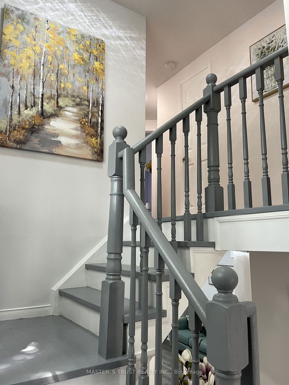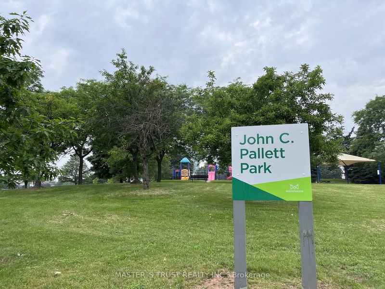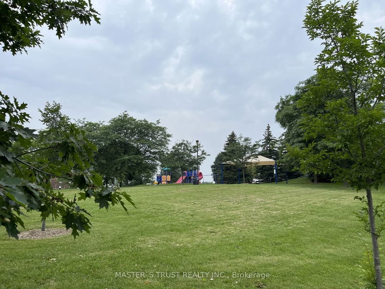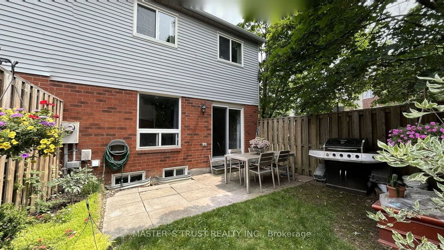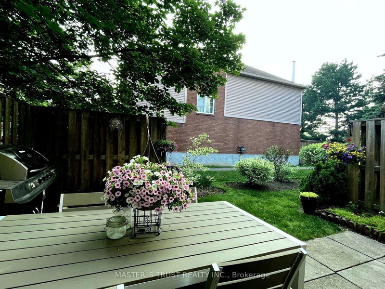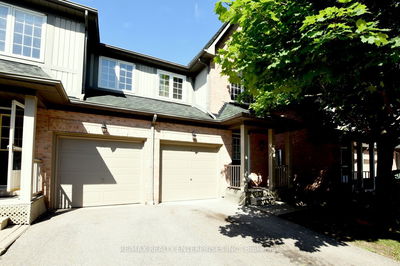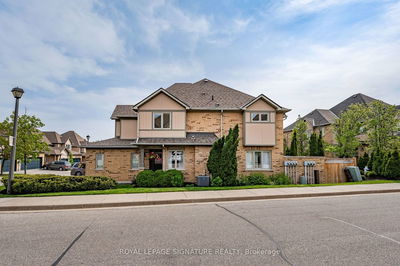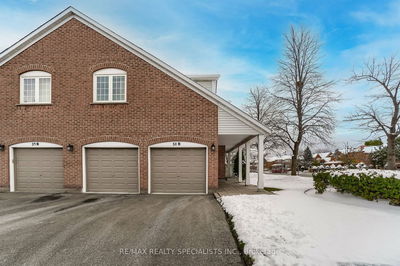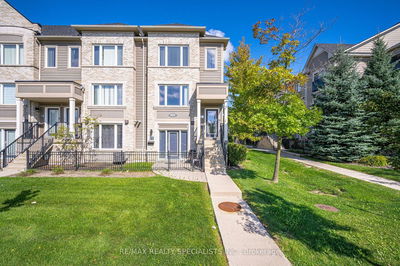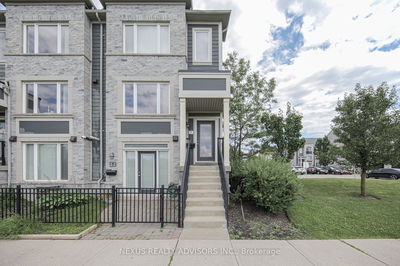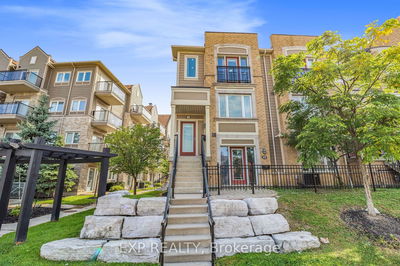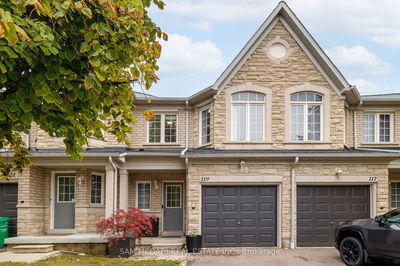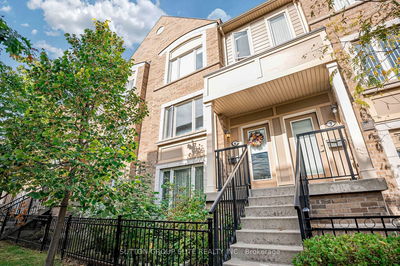Absolutely Stunning Bright End Unit Like A Semi !Most Prestigious Location In one of Mississauga's Most Coveted Areas! Fully New Renovated! Ideal Home with 3 +1 Bdrms, 4 Washrooms, 2 Kitchens. Three Sun Sides (Eastern / Southen / Westen). Rare Large Master Bedroom with 3 Windows. All Bdrms Are In Good Size. 2nd Bdrm with Walk-in Closet. Spacious Kitchen with Double Glass Doors Walk Out to Back Yard. Gas Stove, S/S Appliances, Quartz Countertop, LED Pot lights. New Flooring. Upgraded Basemen With Potential Rental Income $1200 /Month. Outstanding Neighborhood Facilities With Top Schools (John Fraser /Gonzaga High School). Walking Distance To All Major Amenities: Including Erin Mills Town Center Shopping Mall. Mins to Hwy 403/Transits/Supermarkets / Restaurants/Banks /Park/Trails/Hospital/LCBO/Community Centers /Library/ Clinic etc. Please Check Virtual Tour For More Details. Inspection Report is Ready for Checking if require.
Property Features
- Date Listed: Friday, June 30, 2023
- Virtual Tour: View Virtual Tour for 18-4605 Donegal Drive
- City: Mississauga
- Neighborhood: Central Erin Mills
- Major Intersection: Eglinton Ave / Kimbermount Ave
- Full Address: 18-4605 Donegal Drive, Mississauga, L5M 4X7, Ontario, Canada
- Family Room: Open Concept, Large Window, Brick Fireplace
- Kitchen: B/I Fridge, B/I Appliances, B/I Dishwasher
- Kitchen: Ceramic Back Splash, Ceramic Floor
- Listing Brokerage: Master`S Trust Realty Inc. - Disclaimer: The information contained in this listing has not been verified by Master`S Trust Realty Inc. and should be verified by the buyer.


