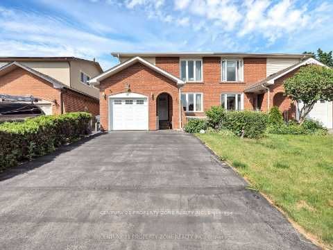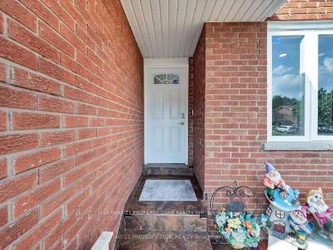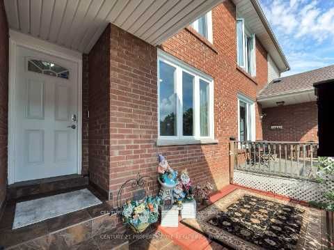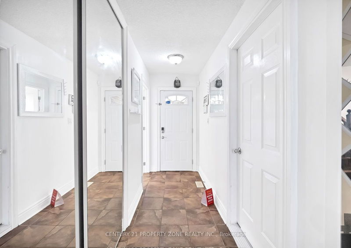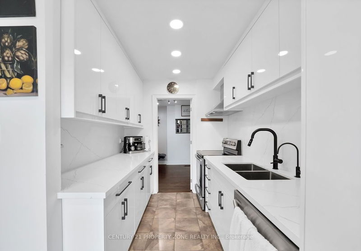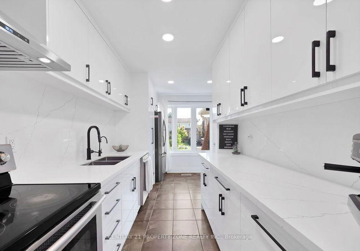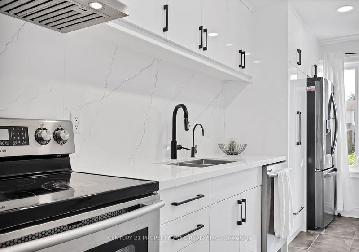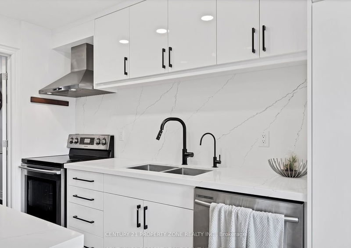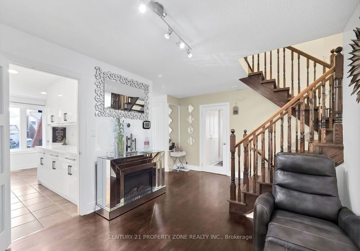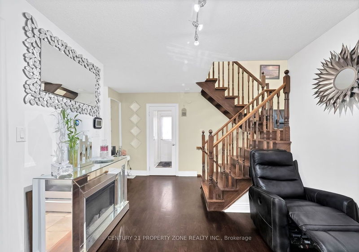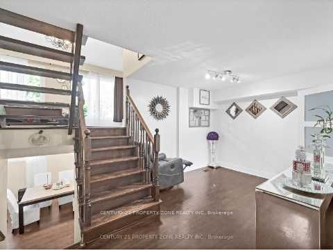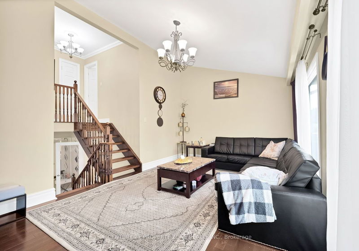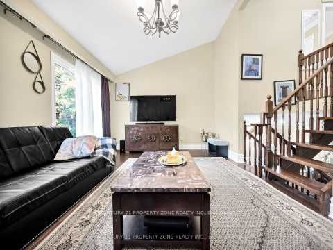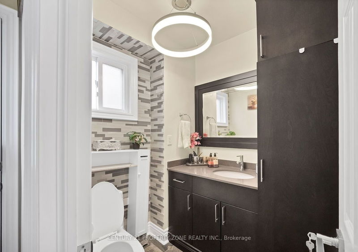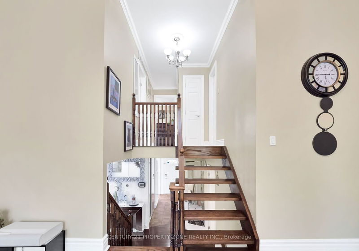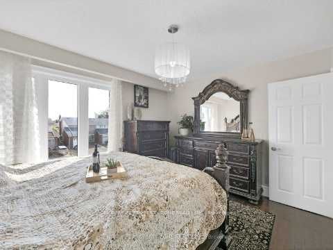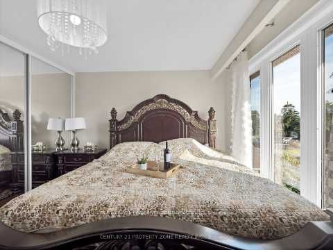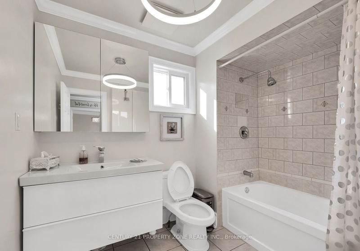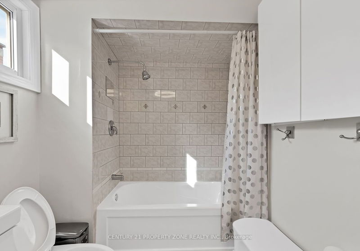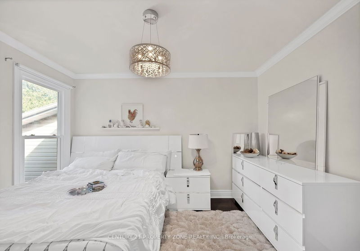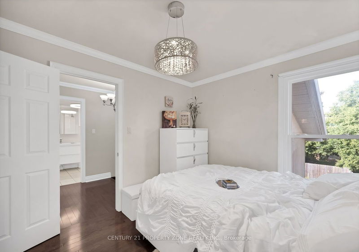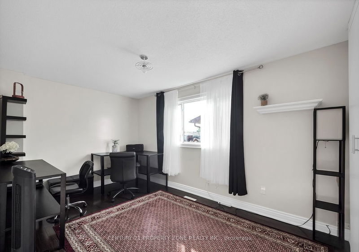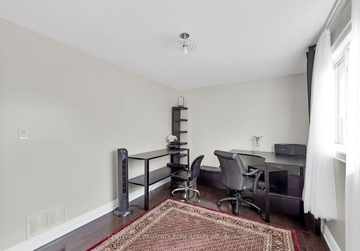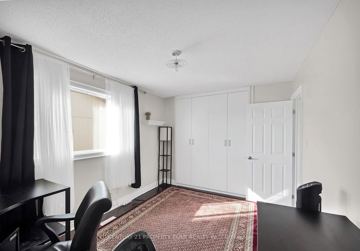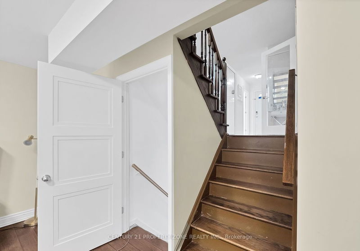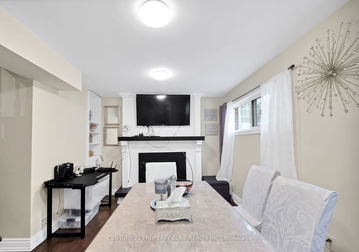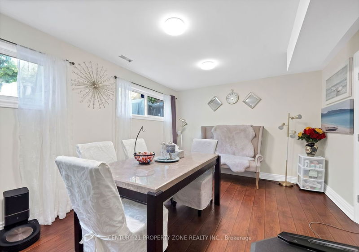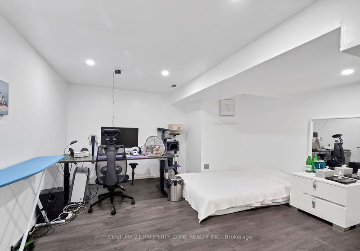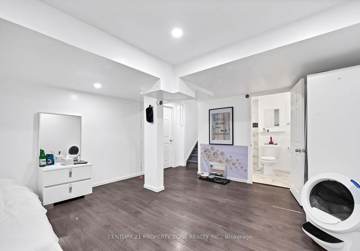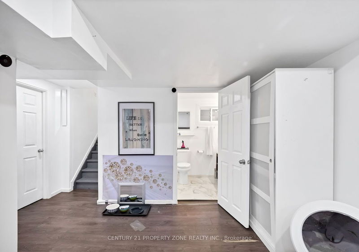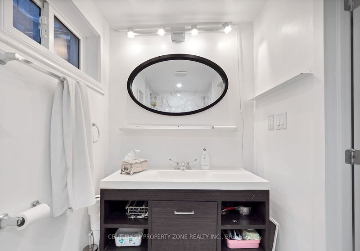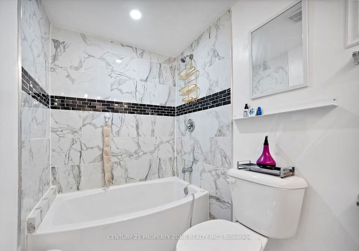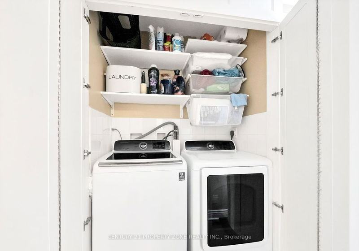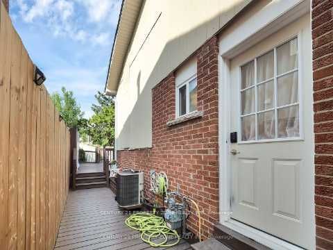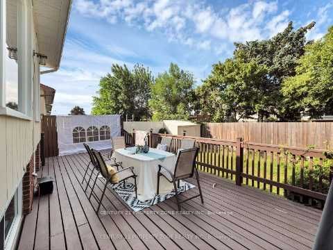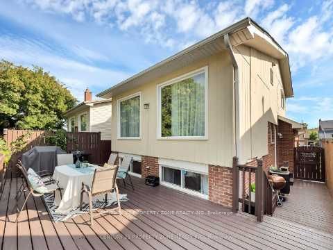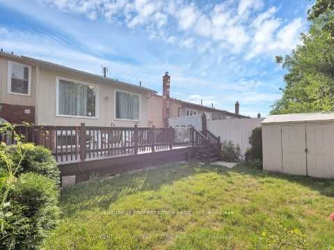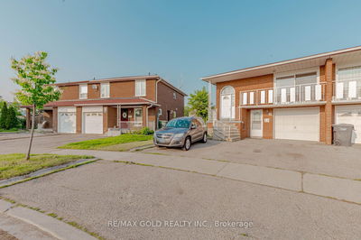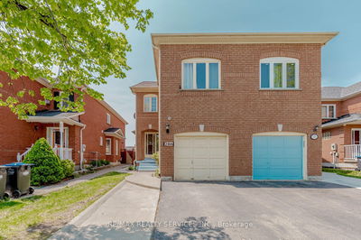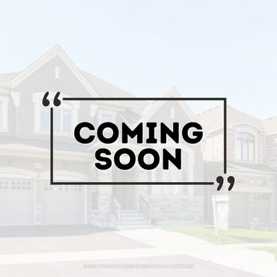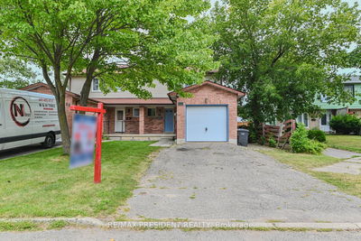Discover the exquisite charm of this sun-drenched and stunning 5-level backsplit, centrally located in the heart of Brampton. This thoughtfully designed layout offers ample space and privacy for every family member, with a brand-new galley kitchen featuring new stainless-steel appliances and a separate dining area for hosting large gatherings. The bright living room overlooks the backyard and deck, creating a serene atmosphere. Three well-appointed bedrooms provide comfortable accommodation. Unwind by the cozy gas fireplace in the family room, an ideal spot for relaxation. The finished basement offers endless possibilities for future use. Included with the property are all light fixtures, stainless steel appliances (fridge, stove, and dishwasher), washer and dryer, garage door opener with a remote and much more. Conveniently situated within walking distance to schools, grocery stores, and various amenities, with easy access to Highway 410.
Property Features
- Date Listed: Saturday, July 01, 2023
- City: Brampton
- Neighborhood: Brampton North
- Major Intersection: Bovaird Drive/Kennedy Rd
- Full Address: 11 Hinchley Wood Grve, Brampton, L6V 3M4, Ontario, Canada
- Family Room: In Betwn
- Living Room: In Betwn
- Listing Brokerage: Century 21 Property Zone Realty Inc. - Disclaimer: The information contained in this listing has not been verified by Century 21 Property Zone Realty Inc. and should be verified by the buyer.

