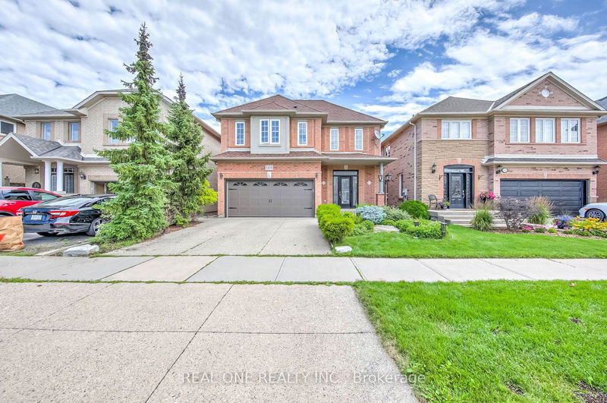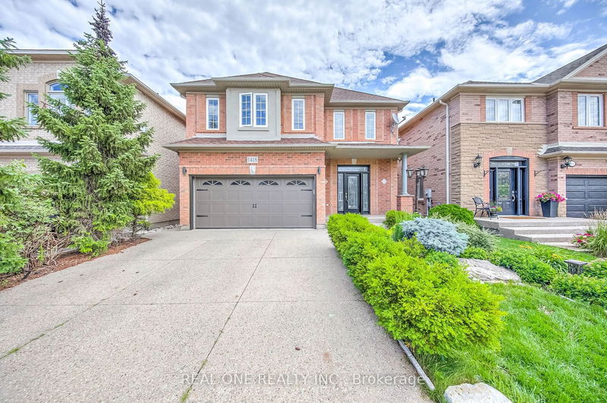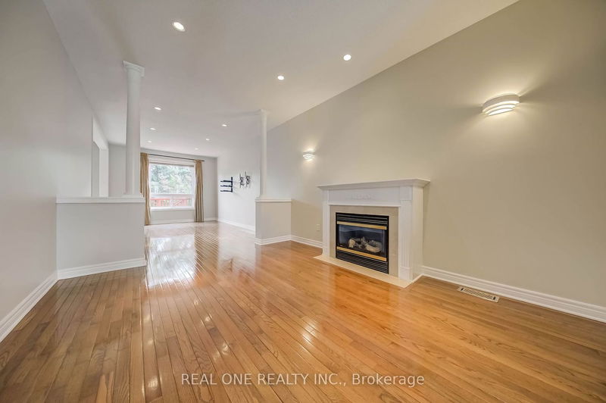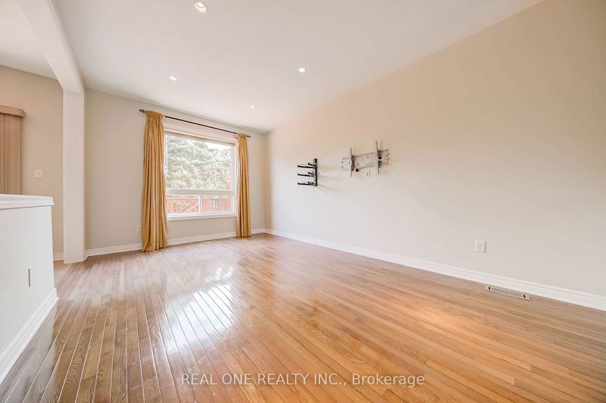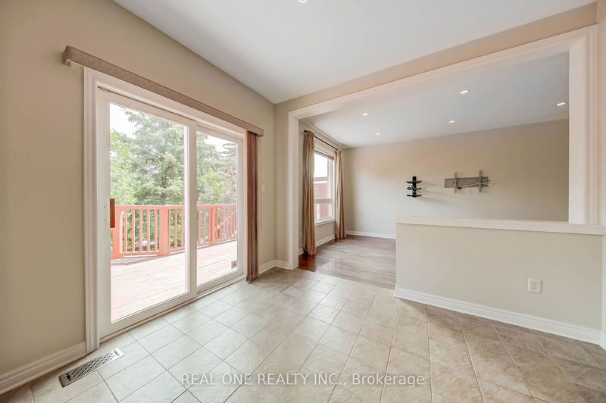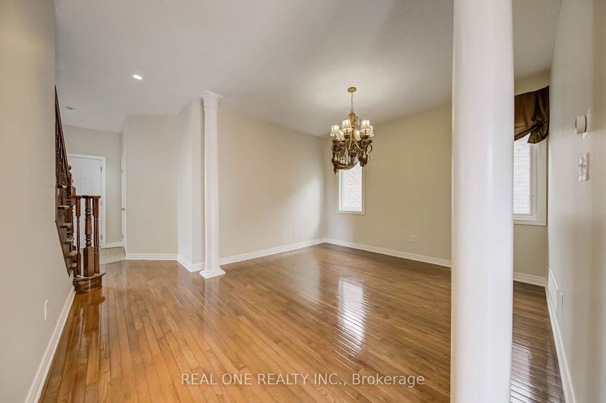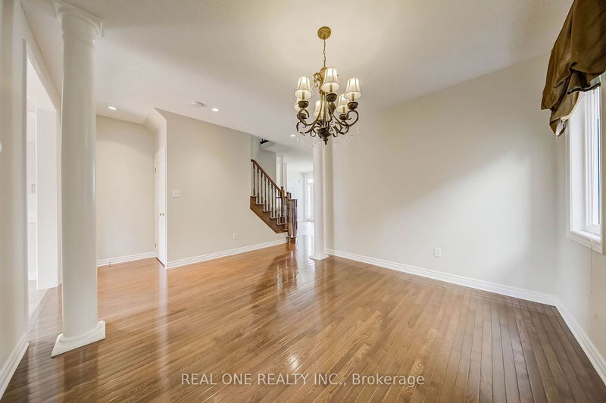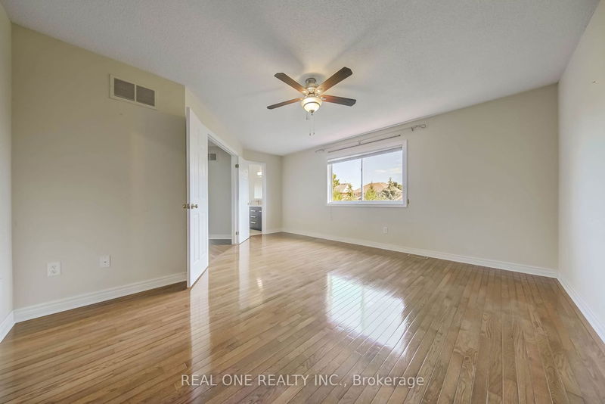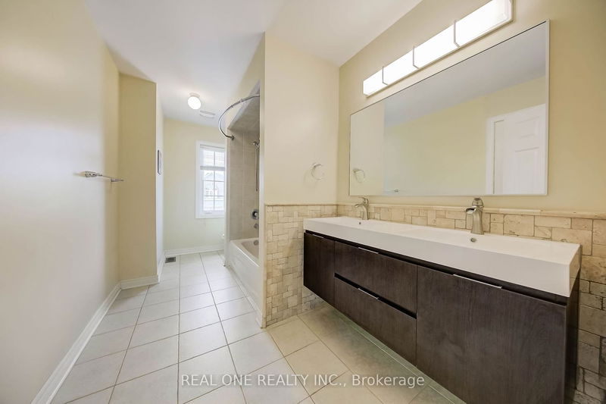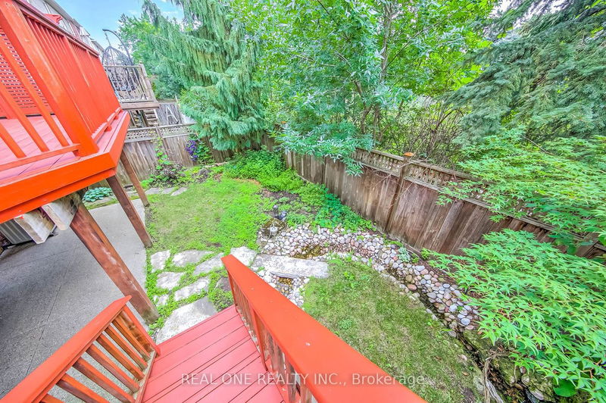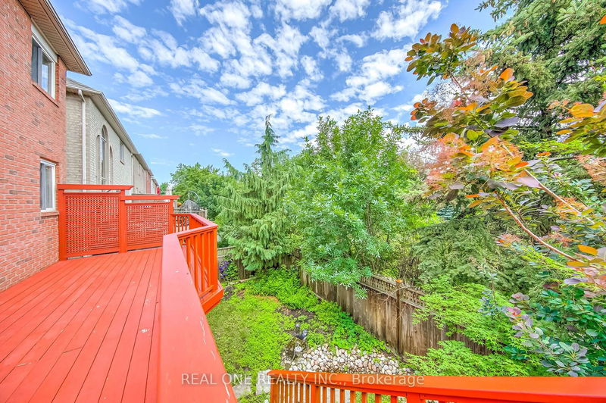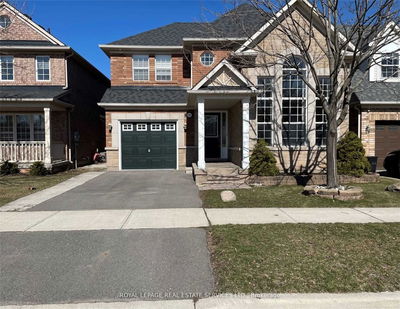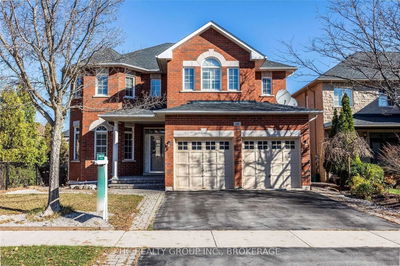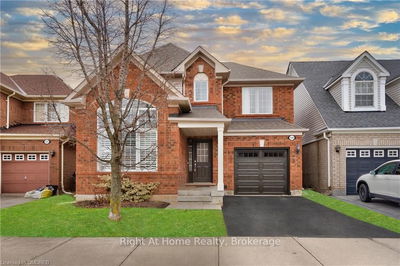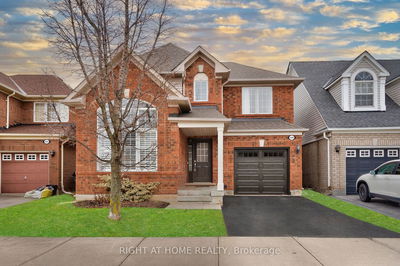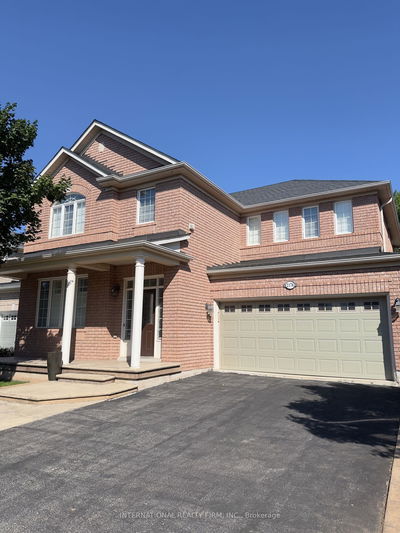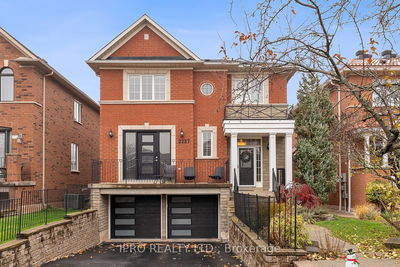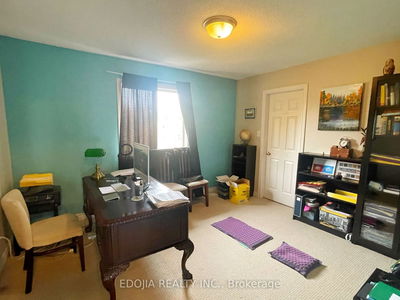Lovely 4 Bedroom & 3 Bath, 2,400 Sq.Ft. Home Backing onto Trail & Ravine with Walk-Out Basement! Hardwood Flooring Thruout, 9' Ceilings on Main Floor. Family-Sized Kitchen Features Granite Countertops, S/Steel Appliances & Large Breakfast Area with W/O To Deck. Formal D/R Area. Spacious F/R with Picture Window Overlooking the Backyard & L/R with Gas Fireplace. 4 Good-Sized Bedrooms, 2 Full 5pc Baths & Convenient Upper Level Laundry on 2nd Level. Primary Bedroom Features Large W/I Closet with B/I Organizers Plus 5pc Ensuite Boasting Double Vanity, Corner Soaker Tub & Separate Shower. W/O Basement To Patio Area & Private Backyard!
Property Features
- Date Listed: Monday, July 03, 2023
- City: Oakville
- Neighborhood: West Oak Trails
- Major Intersection: Third Line/Westoak Trails Blvd
- Kitchen: Ceramic Floor, Granite Counter, Stainless Steel Appl
- Family Room: Hardwood Floor, Picture Window, Pot Lights
- Living Room: Hardwood Floor, Gas Fireplace, Pot Lights
- Listing Brokerage: Real One Realty Inc. - Disclaimer: The information contained in this listing has not been verified by Real One Realty Inc. and should be verified by the buyer.



