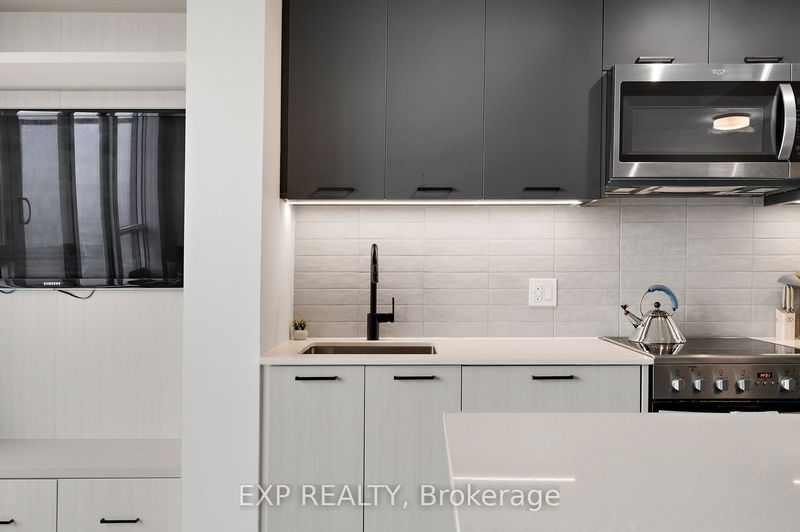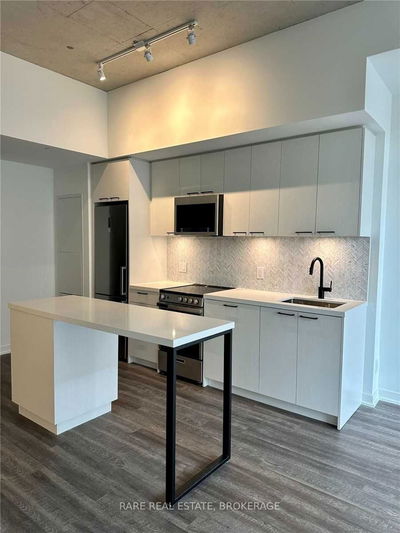Step into the inviting foyer & let your imagination soar. The designer kitchen is a culinary masterpiece w/ trendy two-toned cabinets, stainless steel appliances, & a stylish island, creating a modern & functional space for hosting & entertaining. The open concept living area offers a spacious & sunlit haven, perfect for personalization & setting the desired ambiance. Enjoy the convenience of a powder room, ample storage under the staircase, & an upper-level 1+1 den w/ in-suite laundry & a 3-piece bth, providing functionality & privacy.Unwind in the private outdoor oasis of two magnificent terraces, where you can savor your morning coffee or relax in the serene surroundings during evenings. Rent includes one parking spot, ensuring worry-free vehicle parking. Moreover, the unit includes one locker, offering extra storage space for your belongings. Don't miss out on this incredible chance to experience seamless convenience & luxury. Claim your spot in this highly desirable condominium!
Property Features
- Date Listed: Monday, July 03, 2023
- City: Toronto
- Neighborhood: Junction Area
- Major Intersection: St Clair Ave W & Keele
- Full Address: 719-2300 St. Clair Avenue W, Toronto, M6N 0B3, Ontario, Canada
- Living Room: Combined W/Dining, Combined W/Kitchen, W/O To Balcony
- Kitchen: Main
- Listing Brokerage: Exp Realty - Disclaimer: The information contained in this listing has not been verified by Exp Realty and should be verified by the buyer.
















































