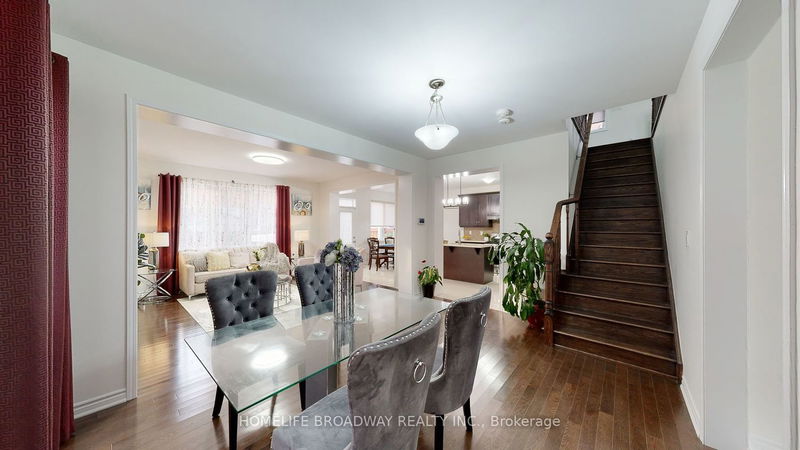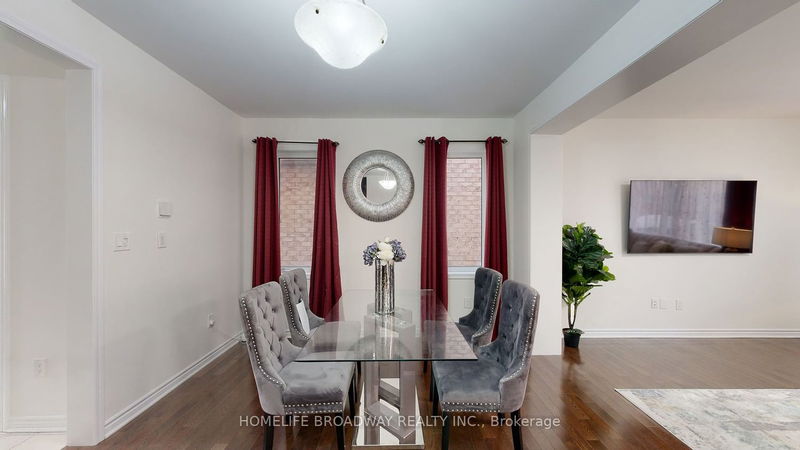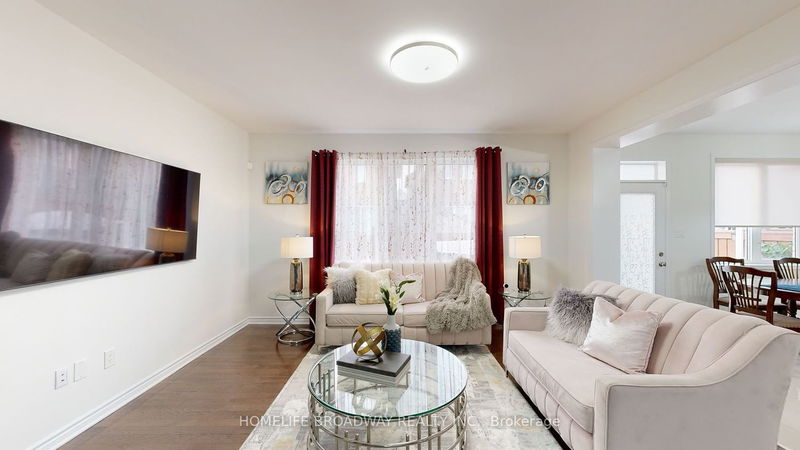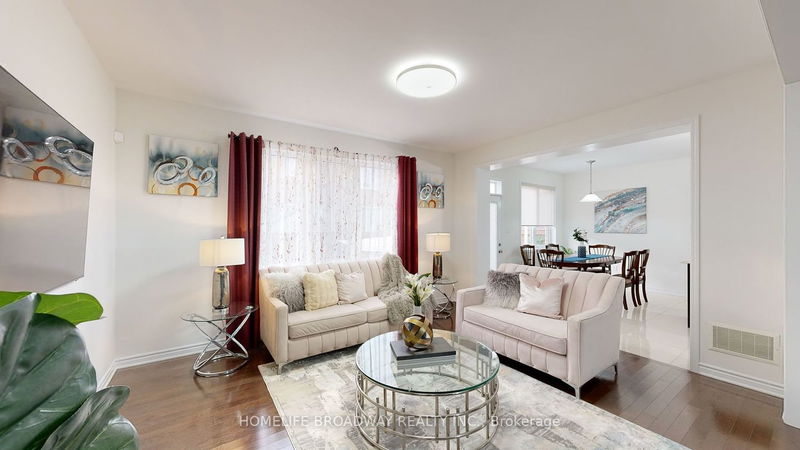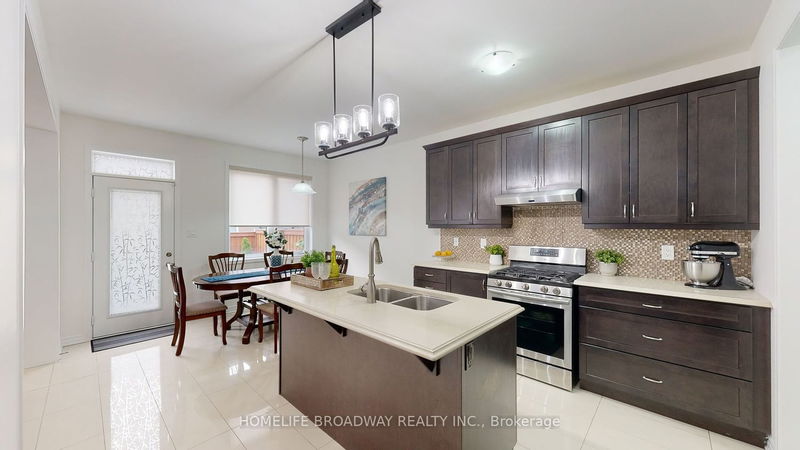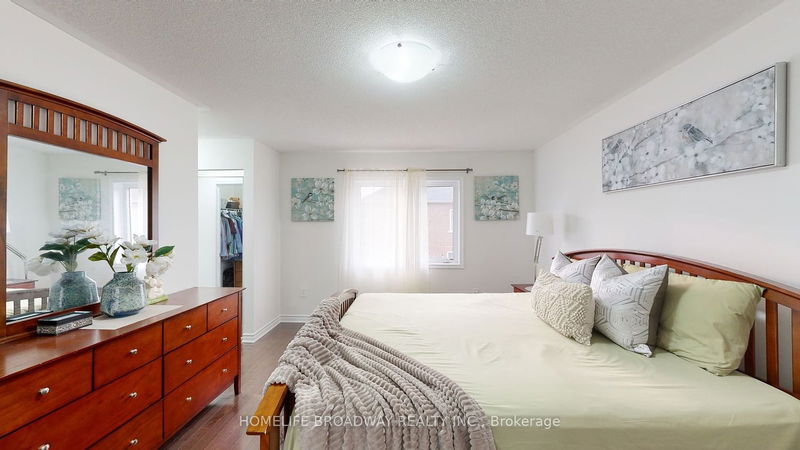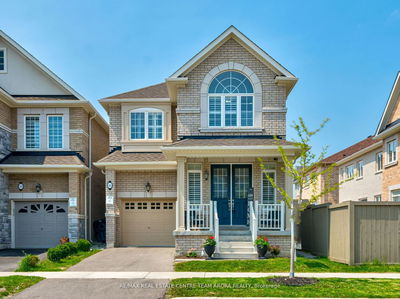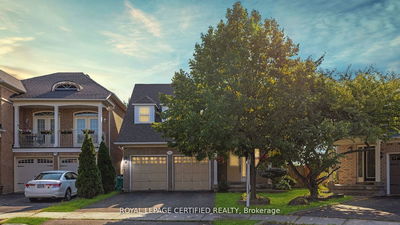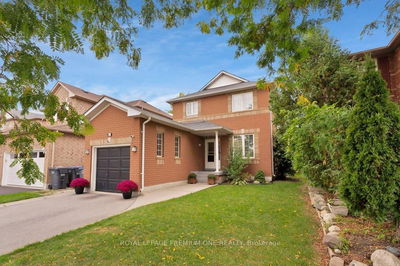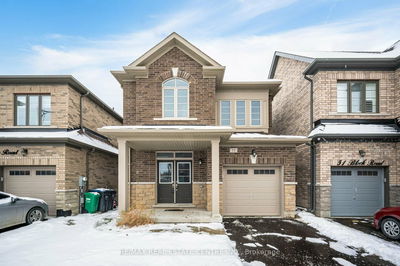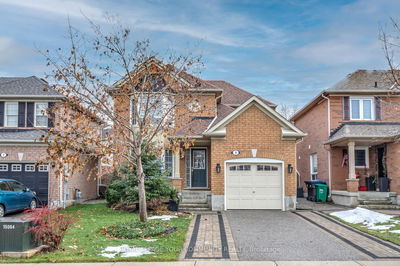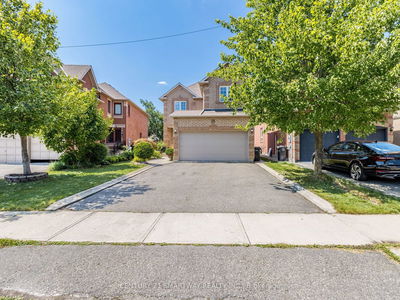Welcome to the Beautiful, rarely offered well maintained home, with Beautiful Design, Sun filled, Spacious Open-Concept Layout. Home located In High Demand Area of Brampton 3 Bedroom + 3 Washroom Detached Home In One Of The City's Most Popular Neighborhood. Easy Access to Go-Station & HWY, close to parks schools and all amenities. Featuring 9Ft Smooth Ceiling on Main Floor. Open Concept developer upgraded kitchen W/Granite countertop breakfast Island & tall cabinets. Hardwood floor throughout, Oak Stairs. Laundry room conveniently located on the 2nd floor. Huge family room on the second floor (could be a 4th bedroom per builder), Access to the Garage from Inside the House. $$ spent on backyard Interlocking patio, professionally landscaped around the property. Ceiling fan connection in Master/Great rooms (No fans included)
Property Features
- Date Listed: Tuesday, July 04, 2023
- Virtual Tour: View Virtual Tour for 40 Jemima Road
- City: Brampton
- Neighborhood: Northwest Brampton
- Major Intersection: Mayfield And Chinguacousy
- Full Address: 40 Jemima Road, Brampton, L7A 4T2, Ontario, Canada
- Living Room: Hardwood Floor, Window
- Kitchen: Porcelain Floor, Eat-In Kitchen
- Family Room: Hardwood Floor, Window
- Listing Brokerage: Homelife Broadway Realty Inc. - Disclaimer: The information contained in this listing has not been verified by Homelife Broadway Realty Inc. and should be verified by the buyer.






