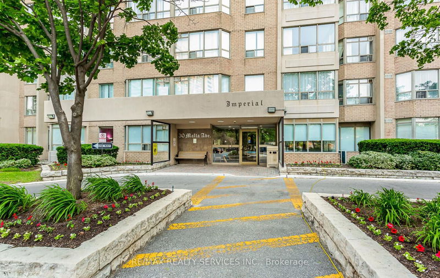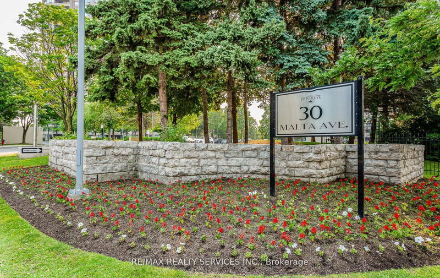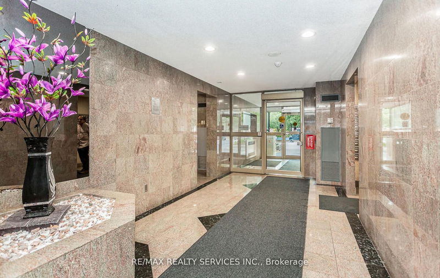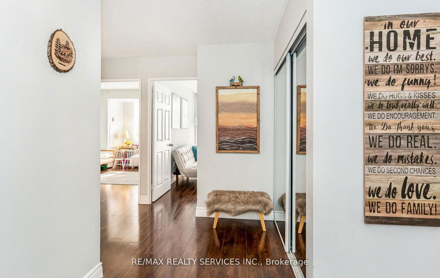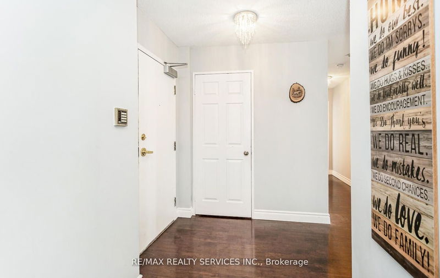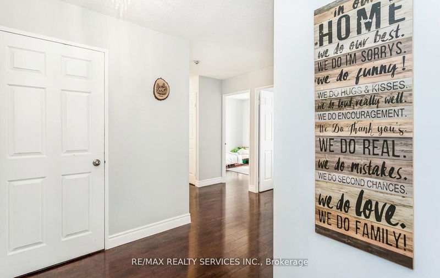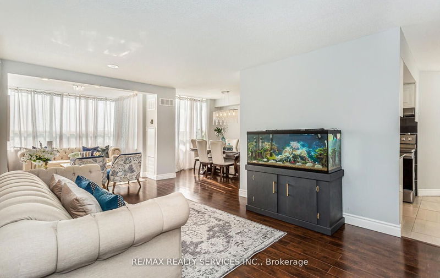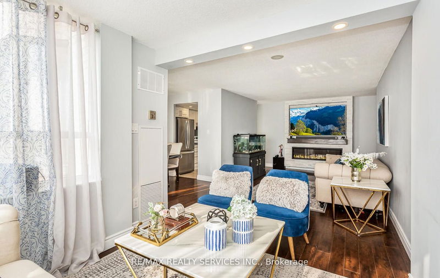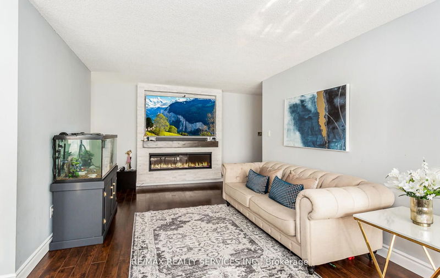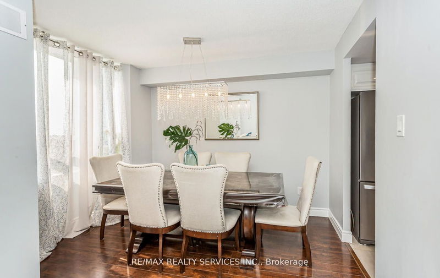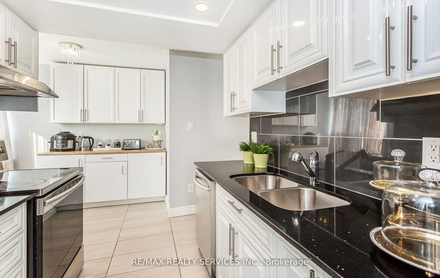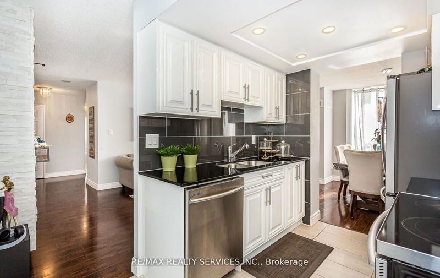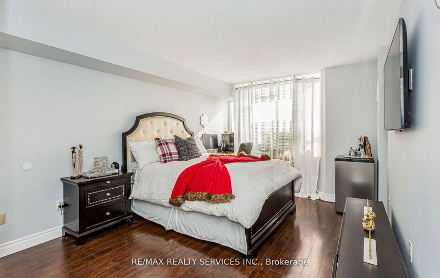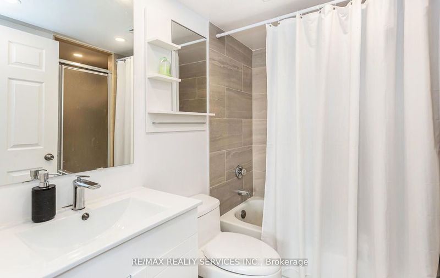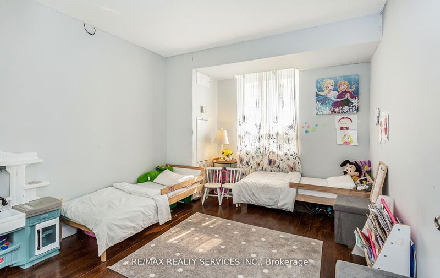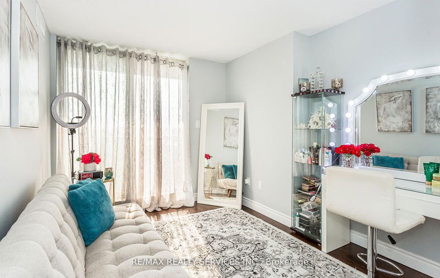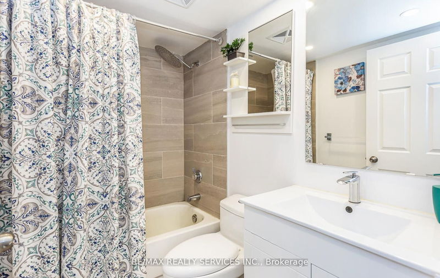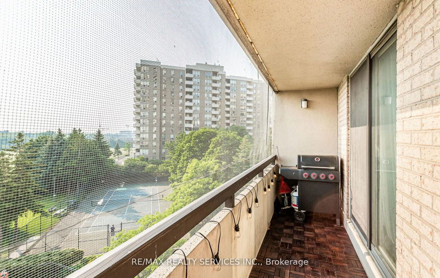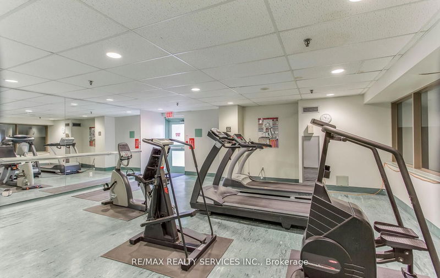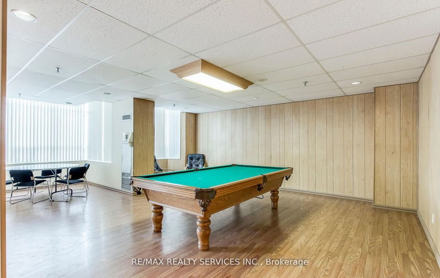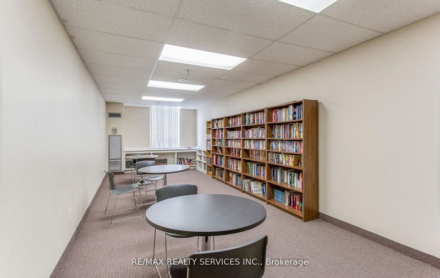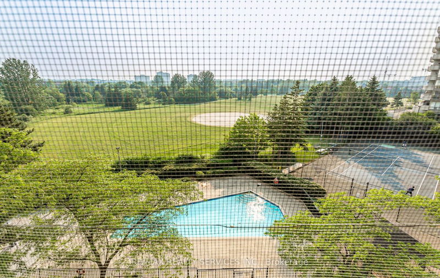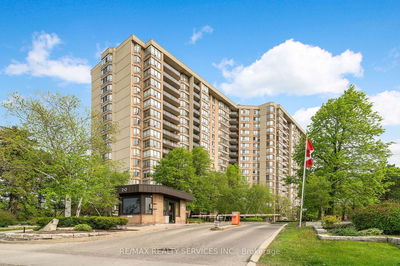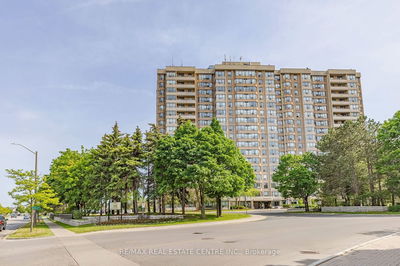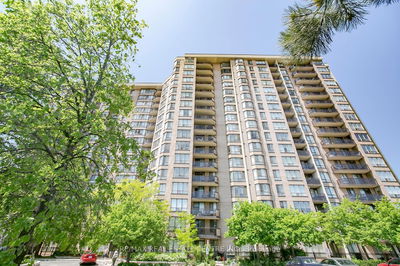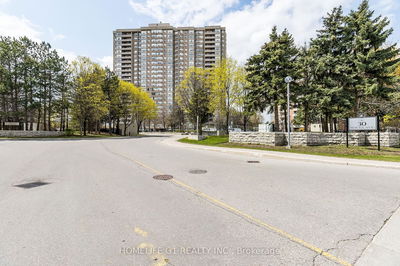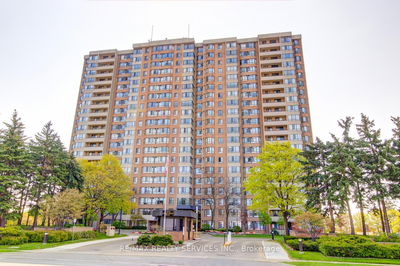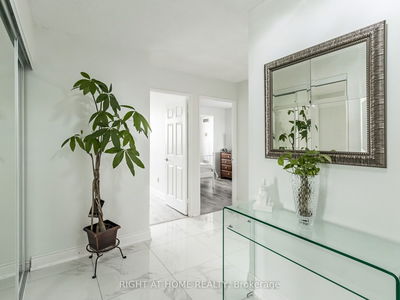Perfect For First time buyer, Family & Great Investment! Well-Kept, Corner Unit,3 Bedrm + Den + Balcony w/Hwood Floor. New Paint & carpet in Hallway 2023.This Condo Was Well-Designed For Large Families And Features An Open Concept W/Lightning Chandeliers Living & Dining Room, Galley Kitchen W/Stone Countertops, And Has Separate Eating Area. Solarium And An Oversized Open Balcony For You To Enjoy Unobstructed Views Of The City and Greenery. The Master Bedrm Has A 4Pc Ensuite (Tub & Sep. Shower) And A Large Walk-In Closet. Enjoy 2 Full Bathrms, Each With Tub And Shower. Located In A High Demand Area Of Brampton Which Borders Mississauga And Close To Schools, Parks, Transit, Highways (401/407/410), Sheridan College And Within Walking Distance To Transit & Future Lrt, Shops & Restaurants. Amenities Include An Outdoor Pool, Tennis Court, Gym, Squash Courts, Sauna, Party Room And More. Well Kept Just Move In & Enjoy.
Property Features
- Date Listed: Tuesday, July 04, 2023
- City: Brampton
- Neighborhood: Fletcher's Creek South
- Major Intersection: Hurontario/Ray Lawson
- Full Address: 407-30 Malta Avenue, Brampton, L6Y 4W6, Ontario, Canada
- Living Room: Laminate
- Kitchen: Ceramic Floor
- Listing Brokerage: Re/Max Realty Services Inc. - Disclaimer: The information contained in this listing has not been verified by Re/Max Realty Services Inc. and should be verified by the buyer.

