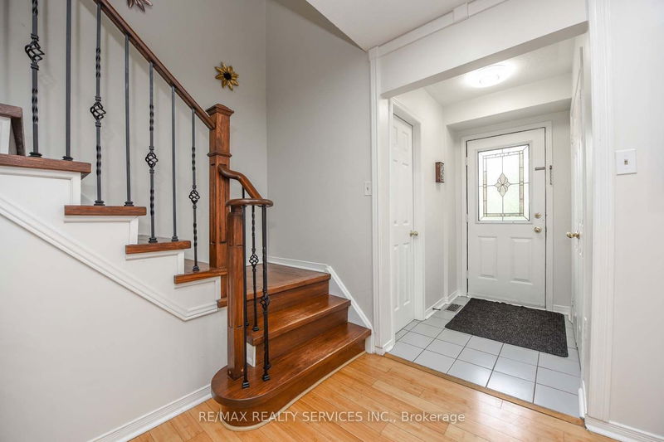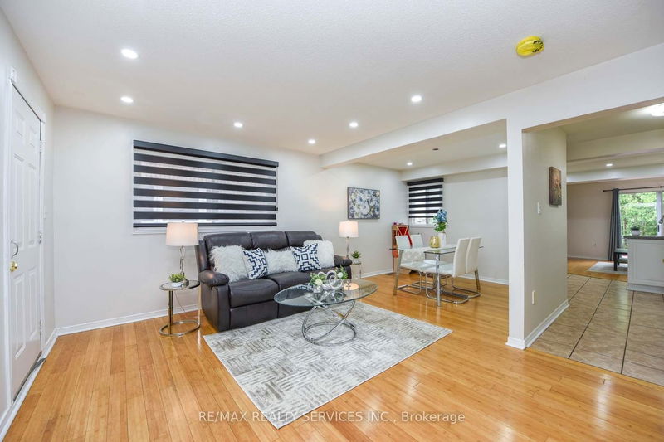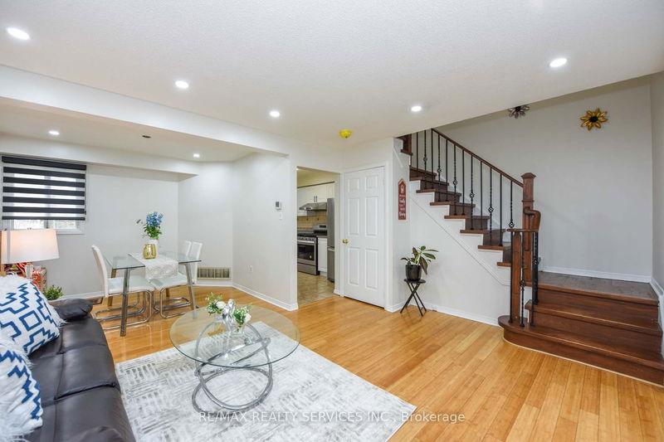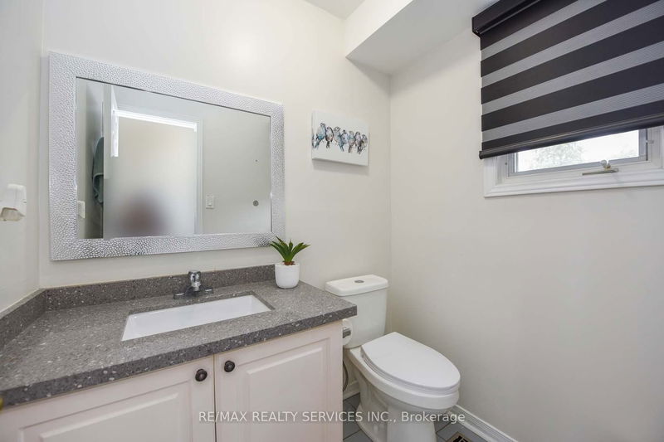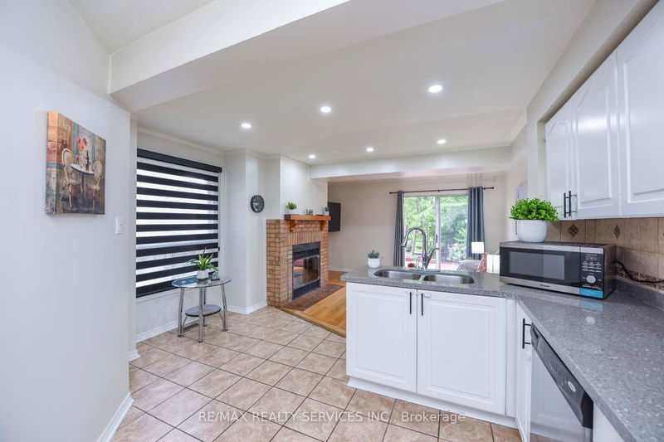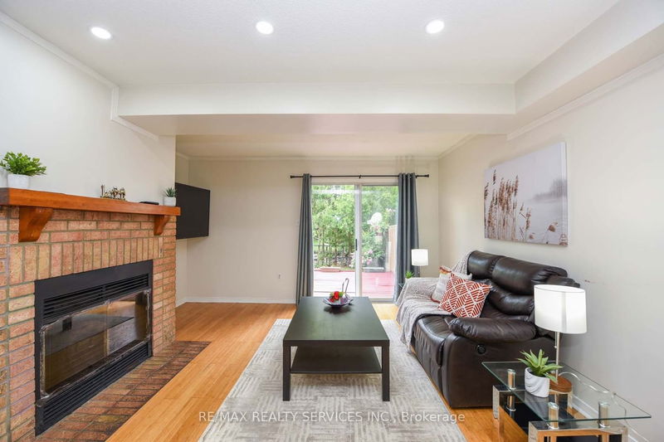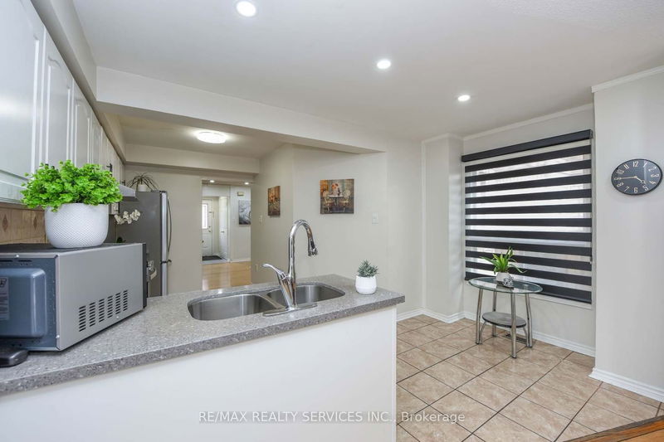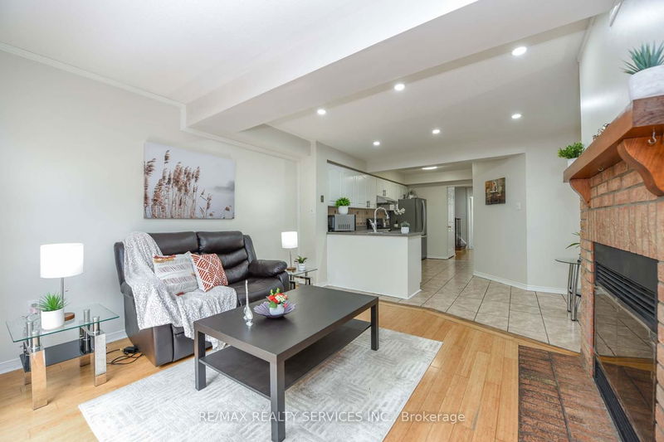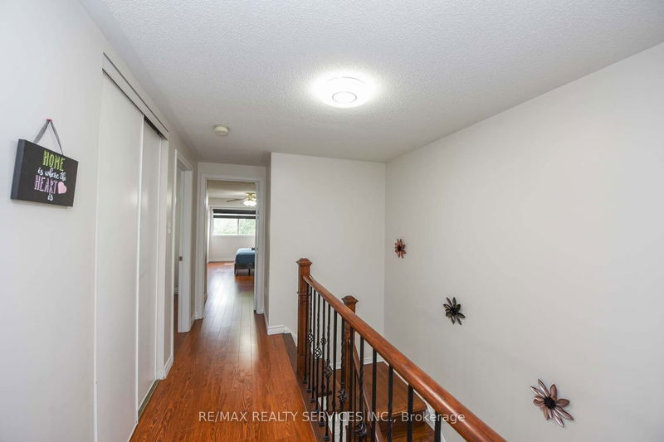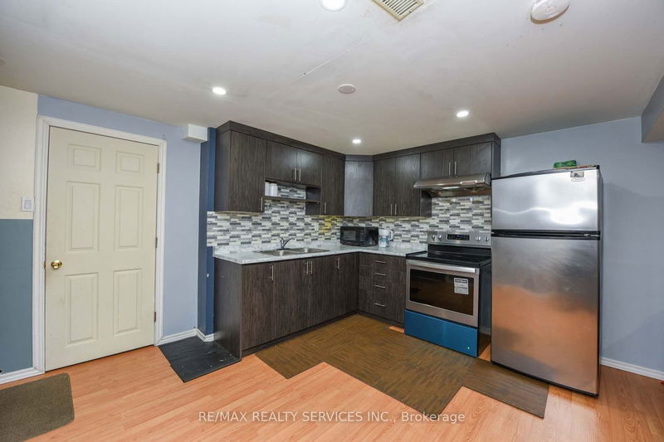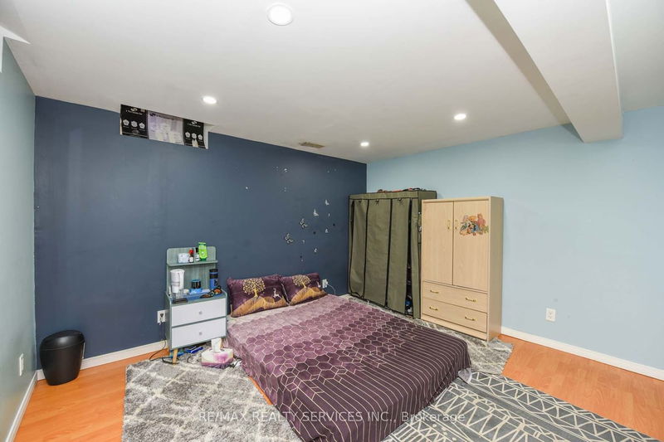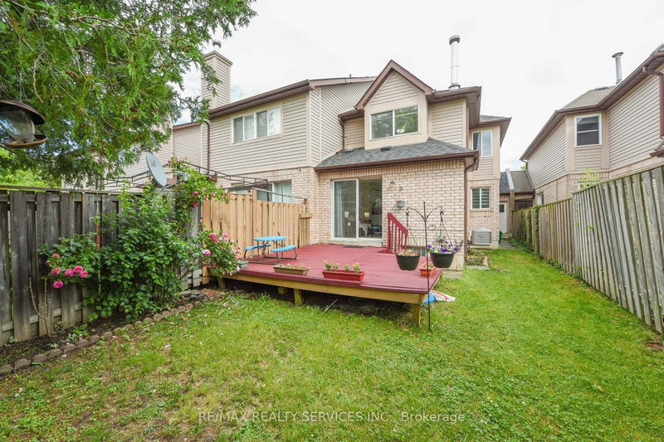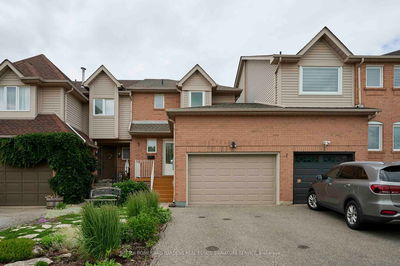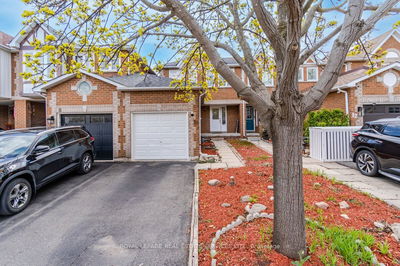Gorgeous Two Story Free-Hold 3 Bedrooms 4 Washrooms Town House with Finished Basement Apartment at a Very Demanding Location in Brampton. The Main Level Offers An Updated Spacious Kitchen & A Eat-In Area, Separate Formal Living Room & Dining Room And Family Room & 2 Pc Powder Room! Upper Level With 3 Good Size Bedrooms & Master Ensuite and Another Full Bathroom. A Finished Basement Apartment Offers Open Concept Rec Room with One Large Size Bedroom, Kitchen, & 3 Pcs Bathroom! (Separate Entrance Potential)! Very Convenient Location Close to College, Plaza, Public Transit, Schools and Much More.
Property Features
- Date Listed: Tuesday, July 04, 2023
- Virtual Tour: View Virtual Tour for 21 Ashbrook Way N
- City: Brampton
- Neighborhood: Fletcher's West
- Major Intersection: Steeles/Chinguacousy
- Full Address: 21 Ashbrook Way N, Brampton, L7A 2C4, Ontario, Canada
- Living Room: Hardwood Floor, O/Looks Living, Open Concept
- Family Room: Hardwood Floor, W/O To Deck, Open Concept
- Kitchen: Ceramic Floor, Stainless Steel Appl, Quartz Counter
- Listing Brokerage: Re/Max Realty Services Inc. - Disclaimer: The information contained in this listing has not been verified by Re/Max Realty Services Inc. and should be verified by the buyer.



