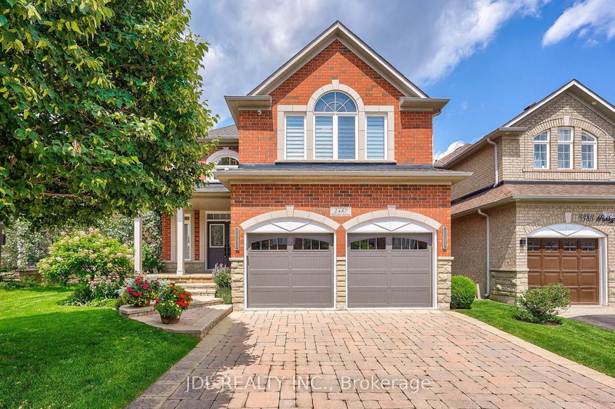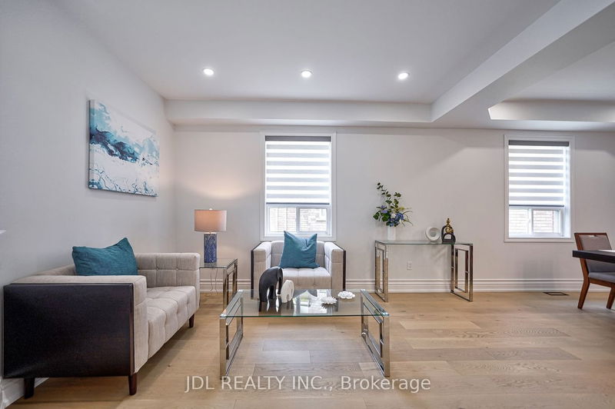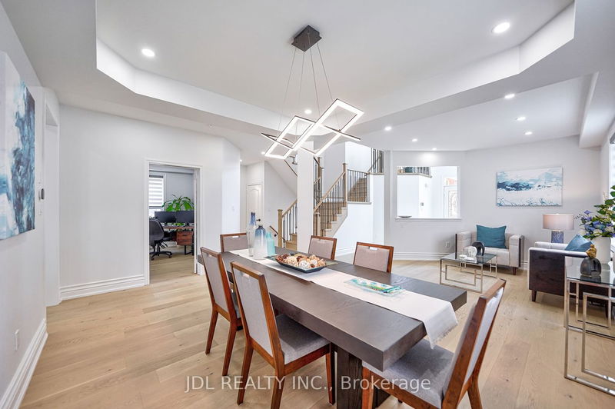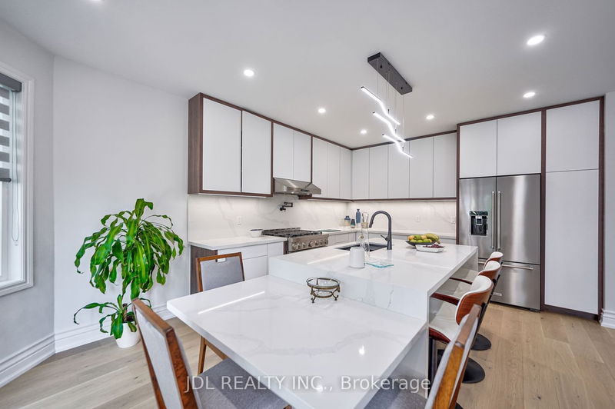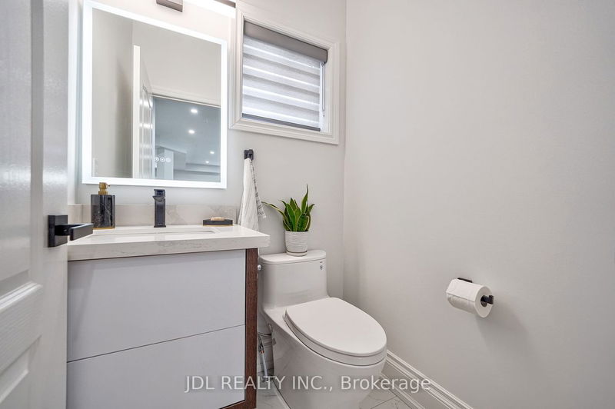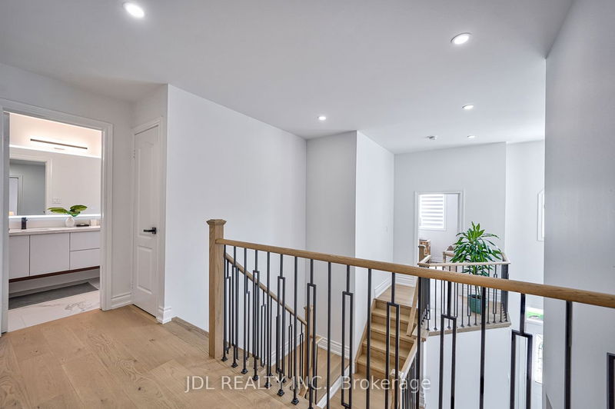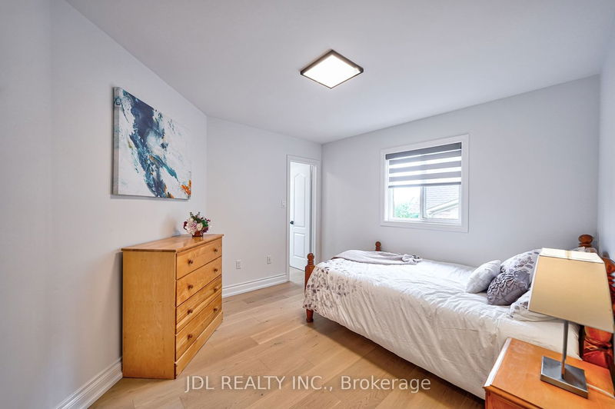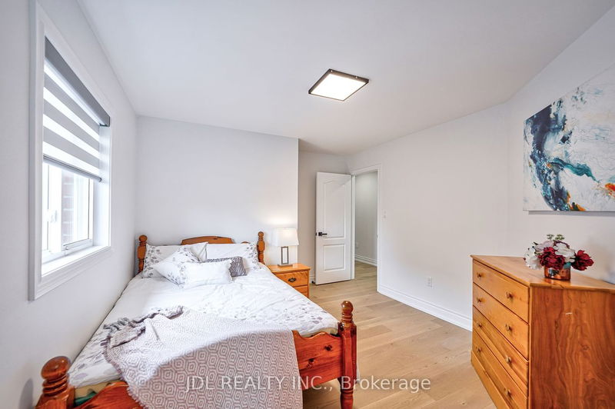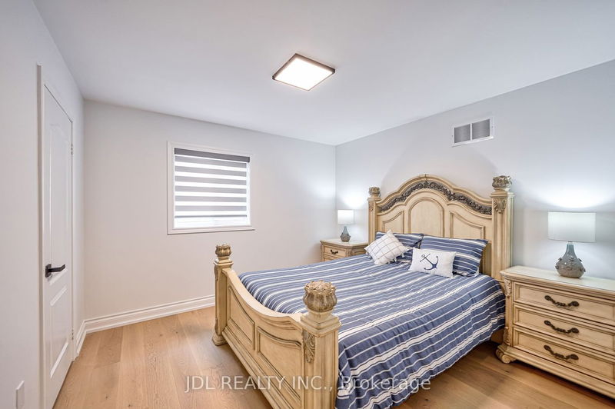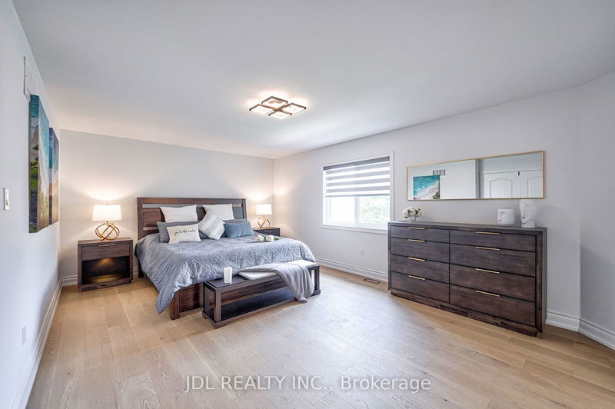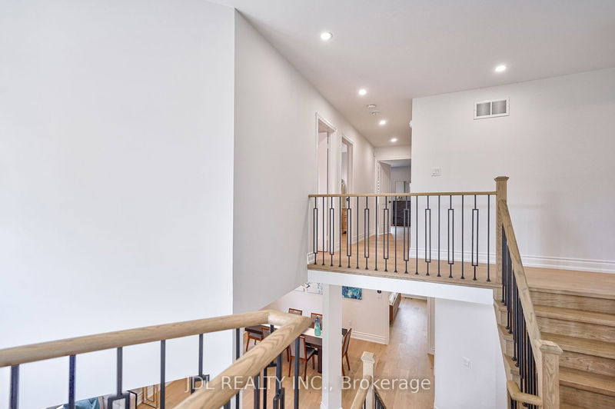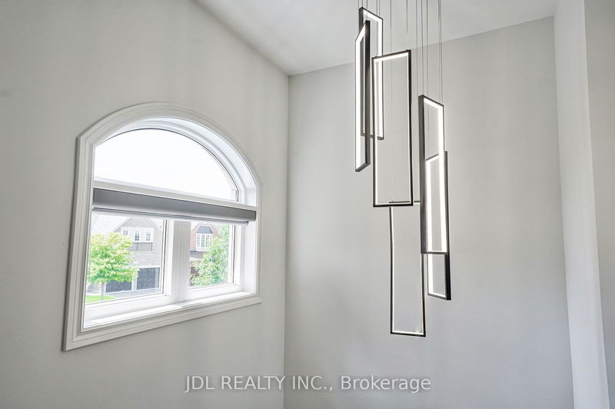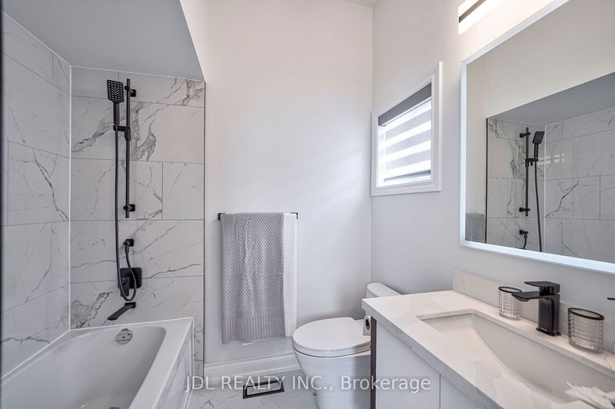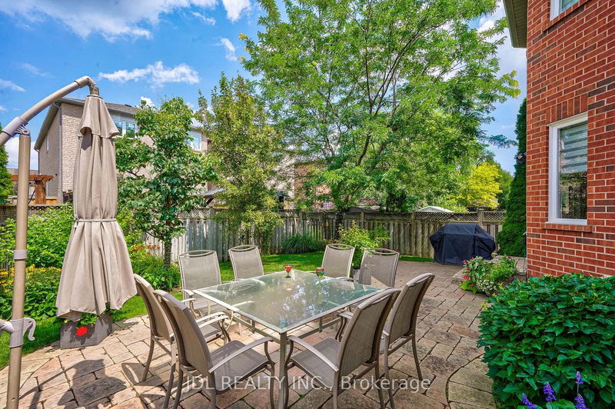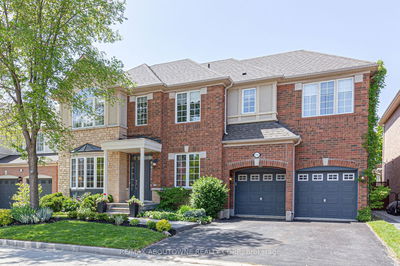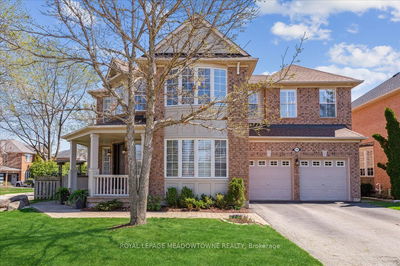One of a kind & Perfection down to every detail! 3,000+ Sf. Abv. Grd. 5 bedrm, landscaped luxury home that has been upgraded from top to bottom for sale in the prestigious neighbourhood of westmount, Oakville. 9 ft ceiling on the 1st floor, Brand new 7 inch hardwood floor & stairs throughout, riobel hardware, kitchen-aid appliances in this open concept home. Fabulous handle-less modern kitchen with a massive island featuring cascading countertop, pot filler installed right at the 36 inch 6 burner stove. Oversized walk-in closet for the massive master bedroom with fully upgraded ensuite. Another bedroom similarly sized to the master with ensuite. Property safely secured /w security cameras & alarms. Step to hospital, public transport and top rated schools while only minutes drive from all amenities & highway access. Come to visit your future dream home now!
Property Features
- Date Listed: Wednesday, July 05, 2023
- Virtual Tour: View Virtual Tour for 2487 Parkglen Avenue
- City: Oakville
- Neighborhood: West Oak Trails
- Major Intersection: 3rd Line / Pine Glen Rd
- Full Address: 2487 Parkglen Avenue, Oakville, L6M 5B3, Ontario, Canada
- Living Room: Hardwood Floor, Window, Open Concept
- Kitchen: Hardwood Floor, Modern Kitchen, Open Concept
- Family Room: Fireplace, Hardwood Floor, Open Concept
- Listing Brokerage: Jdl Realty Inc. - Disclaimer: The information contained in this listing has not been verified by Jdl Realty Inc. and should be verified by the buyer.

