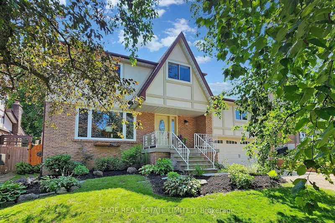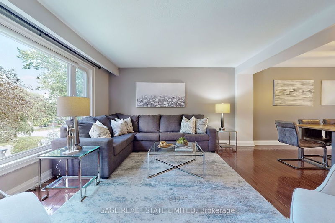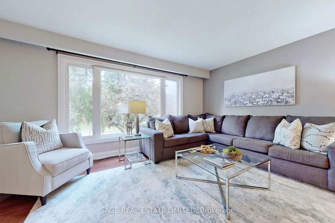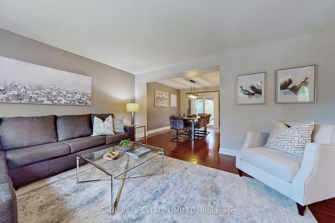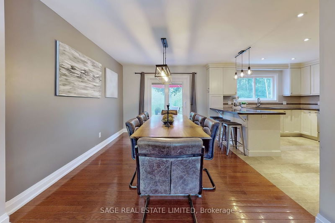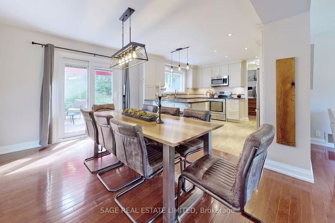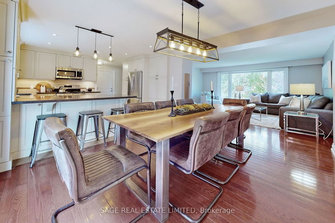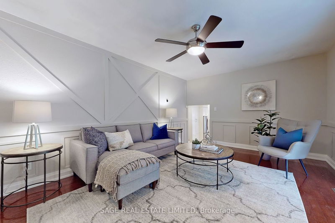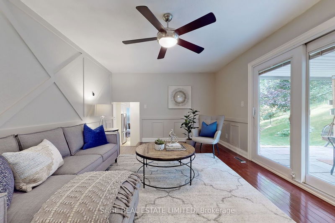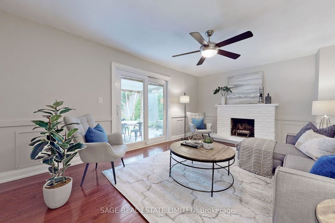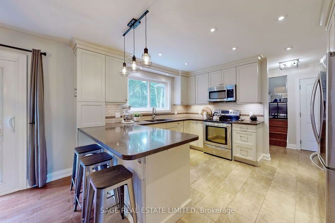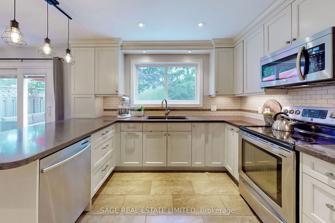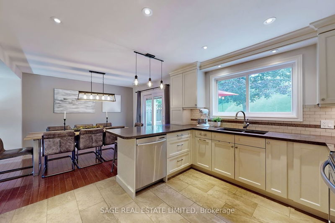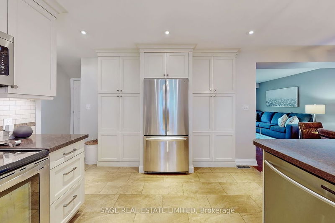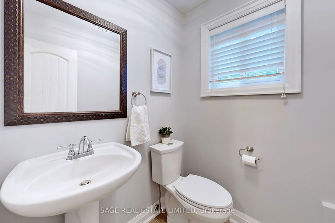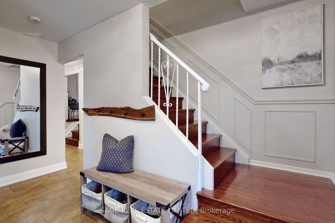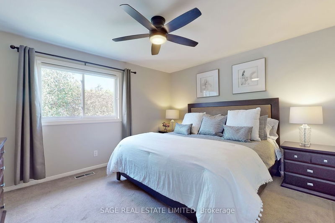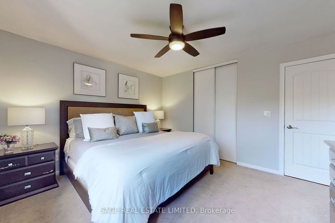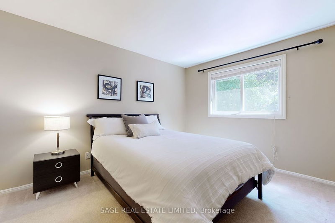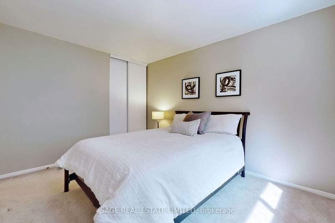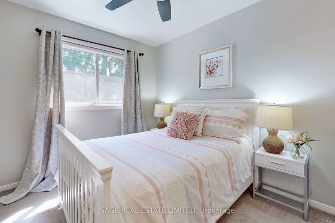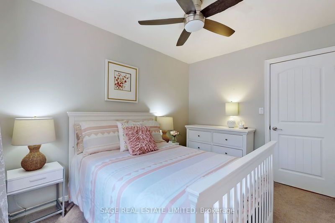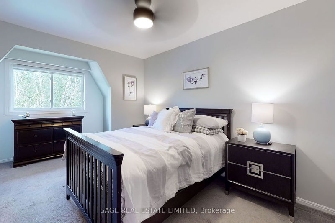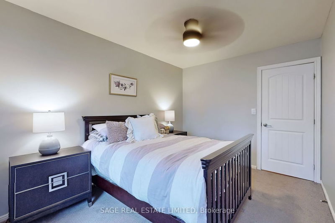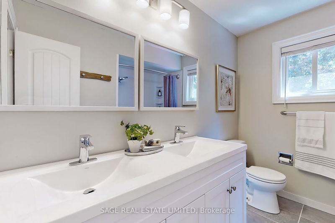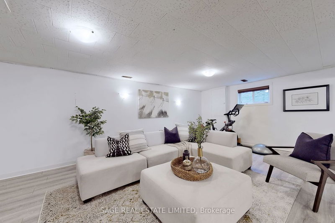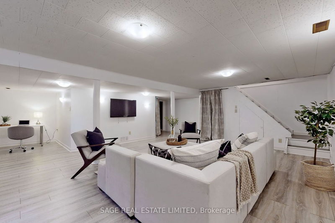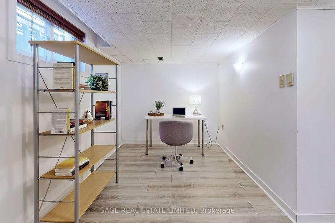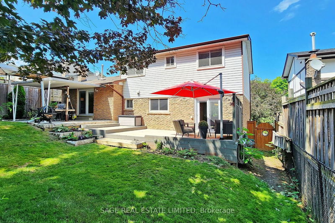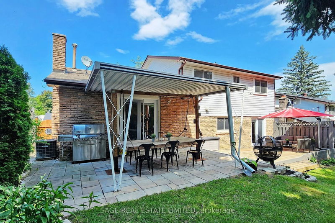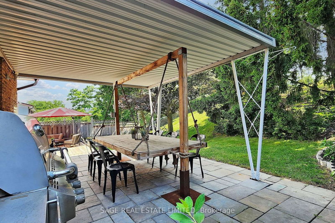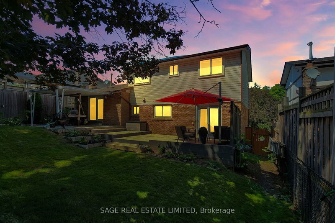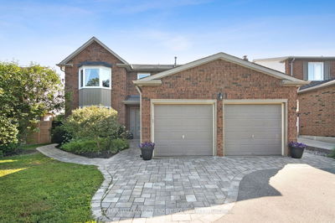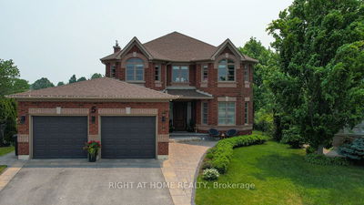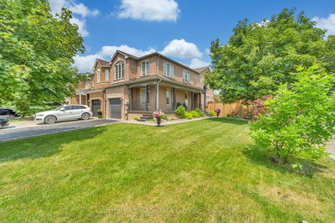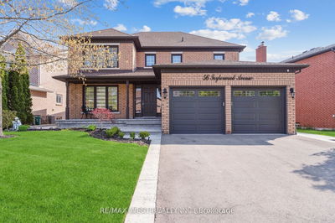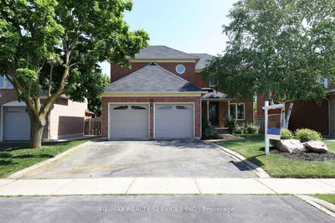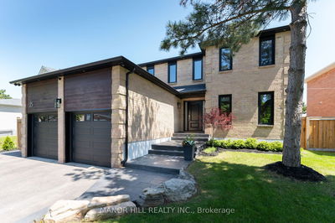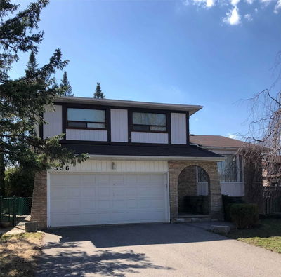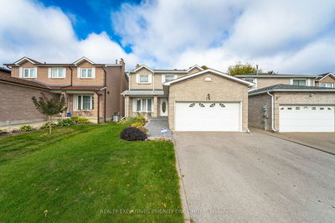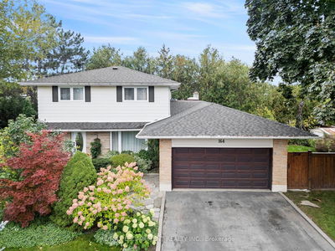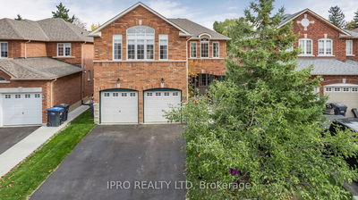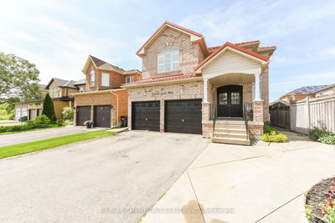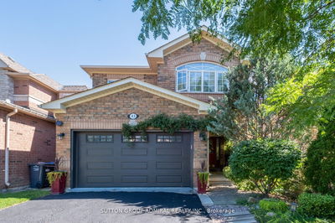Welcome To 80 Sherin Crt. This Large Bright 4 Bedroom Home Sits On A Quiet Child Friendly Street In The Heart Of North Hill. This Home Boasts Hardwood Floors, Fresh Paint, Open Concept Living Room, Dining Room, Rare Family Room W/ Fireplace And A Chefs Kitchen With Stone counters, Stainless Steel Appliances And A Large Peninsula, Perfect For Entertaining. Walkout To The Beautiful Deck And Landscaped Yard. The Lower Level Has A Bright Large Rec Room With New Laminate, Laundry And An X-Large Utility Room With Built Ins. There Are High Ceilings And Ample Storage. This Home Is Perfect For Extended Family. The Garage Has A Large Loft Space. This Rare Find Is The Forever Home That You Have Been Looking For.
Property Features
- Date Listed: Wednesday, July 05, 2023
- Virtual Tour: View Virtual Tour for 80 Sherin Court
- City: Caledon
- Neighborhood: Bolton North
- Major Intersection: Humberlea /King
- Full Address: 80 Sherin Court, Caledon, L7E 3T5, Ontario, Canada
- Living Room: Hardwood Floor, Combined W/Dining, Open Concept
- Kitchen: Stainless Steel Appl, Stone Counter, Centre Island
- Family Room: Hardwood Floor, Fireplace, W/O To Yard
- Listing Brokerage: Sage Real Estate Limited - Disclaimer: The information contained in this listing has not been verified by Sage Real Estate Limited and should be verified by the buyer.

