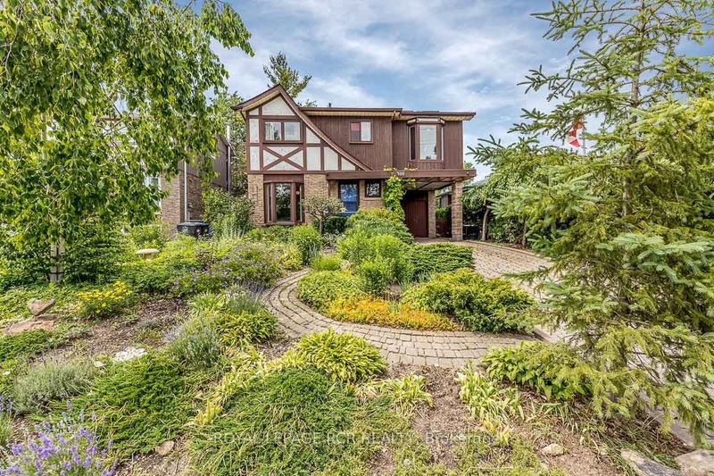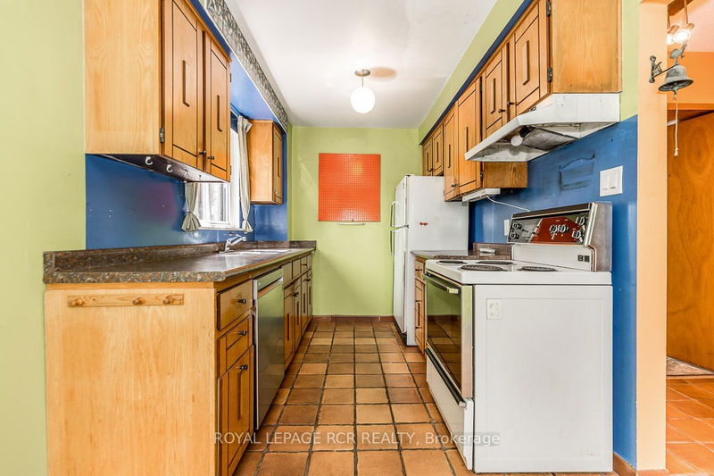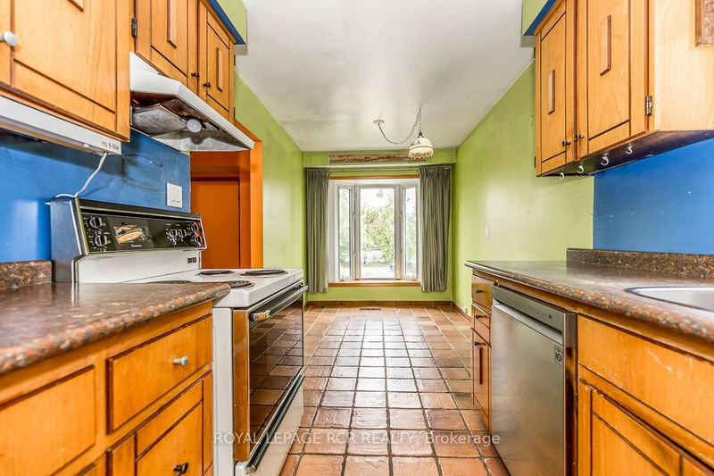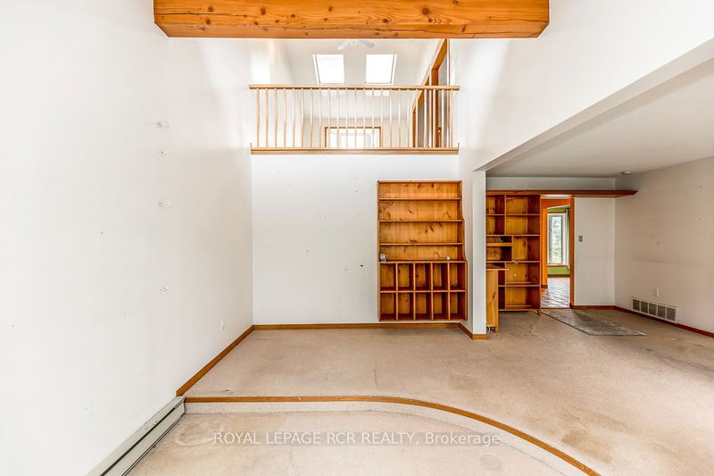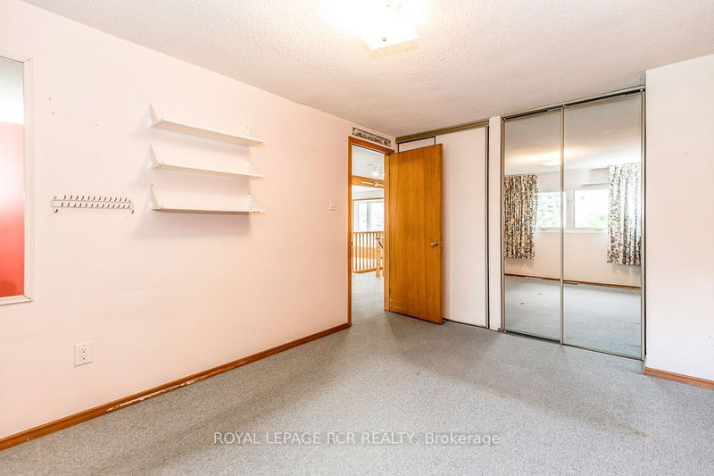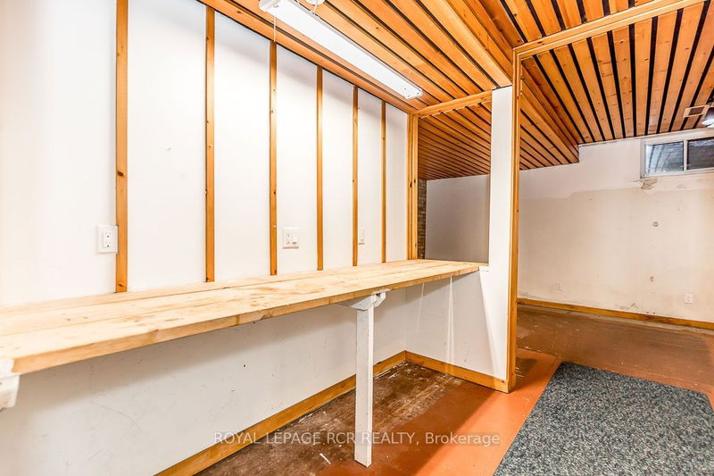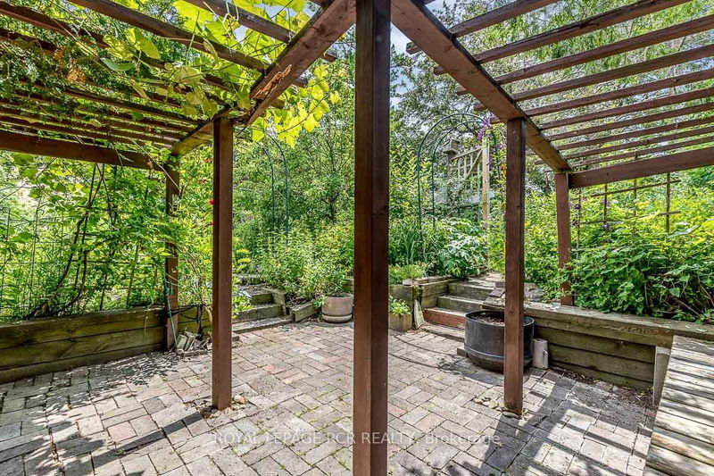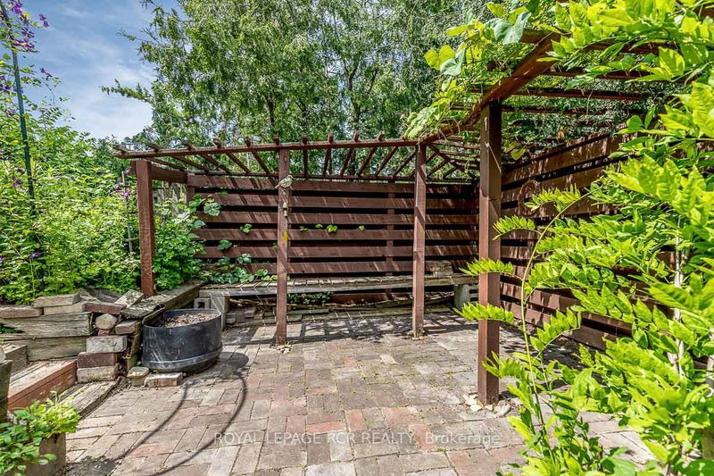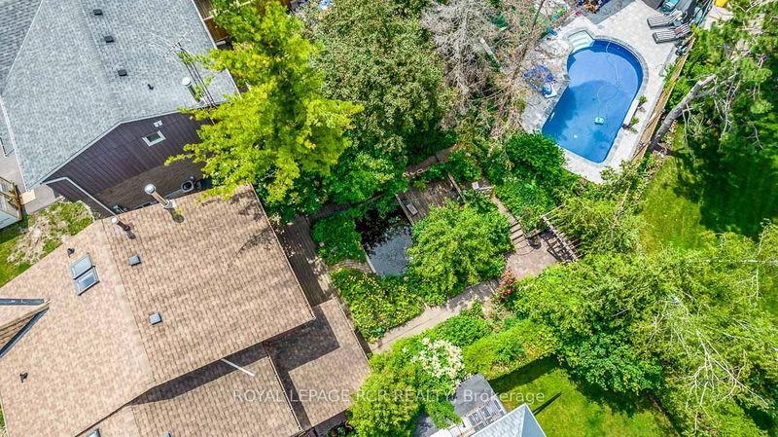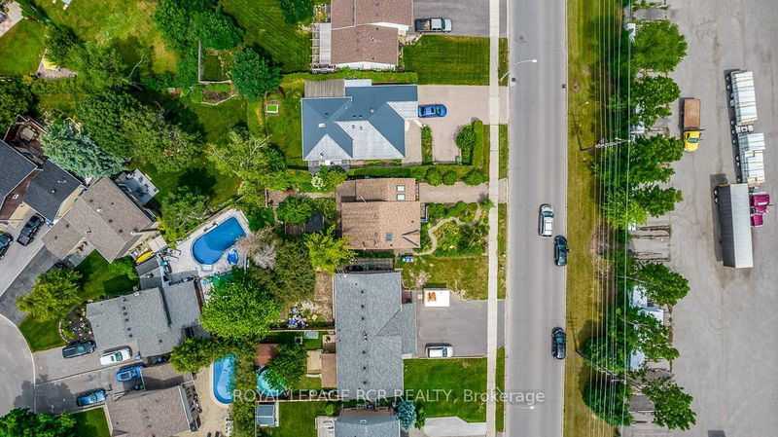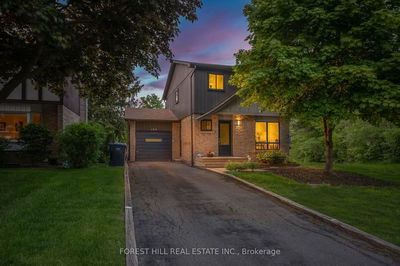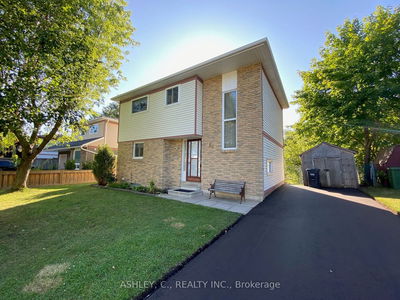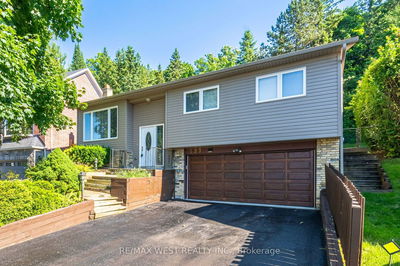This unique, well-loved home with a delightful blend of 70s nostalgia is ready to welcome a new family to make it their own. Main floor has ample space to create your vision. Bathed in sunlight, the upstairs loft awaits, providing a versatile space that can be used as a playroom, art studio, additional bedroom, etc... Downstairs, the partially finished basement has many opportunities. With a height of 8'7", it could be transformed into a media room, yoga studio, home gym games room, etc. This property boasts a beautifully landscaped garden and a backyard oasis featuring a koi pond that will transport you to a tranquil retreat. Unwind with your favorite beverage, a book and escape the hustle and bustle of everyday life.
Property Features
- Date Listed: Wednesday, July 05, 2023
- City: Caledon
- Neighborhood: Bolton West
- Major Intersection: Ellwood Drive W & Wilton Drive
- Kitchen: Tile Floor
- Living Room: Broadloom
- Family Room: Broadloom, Sunken Room
- Listing Brokerage: Royal Lepage Rcr Realty - Disclaimer: The information contained in this listing has not been verified by Royal Lepage Rcr Realty and should be verified by the buyer.

