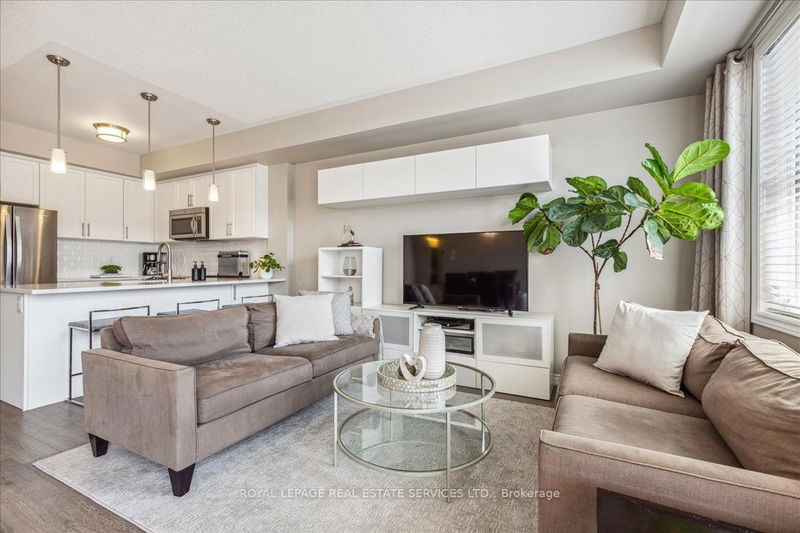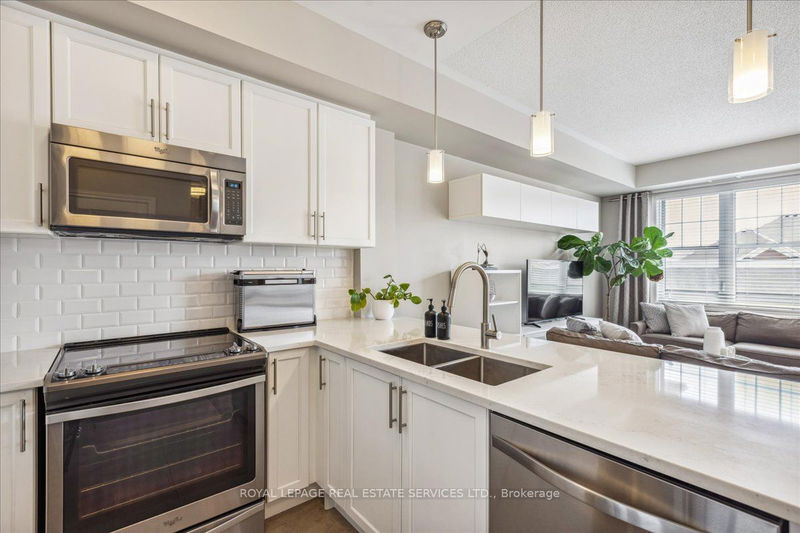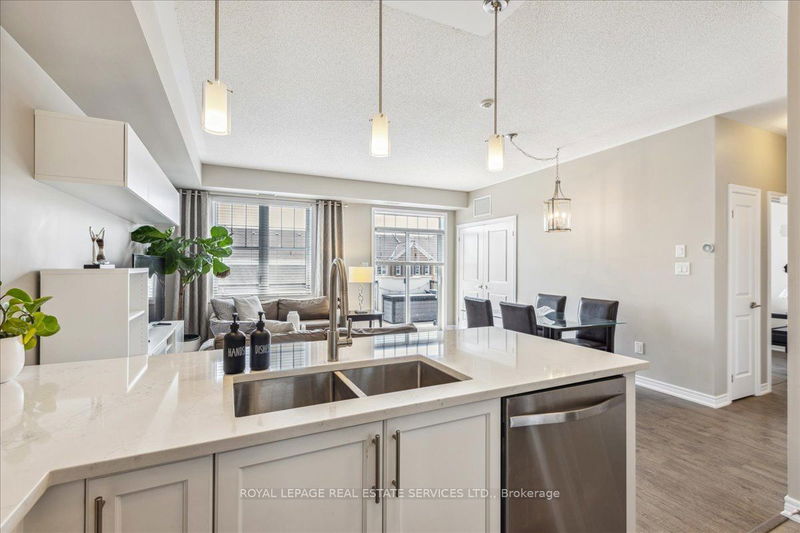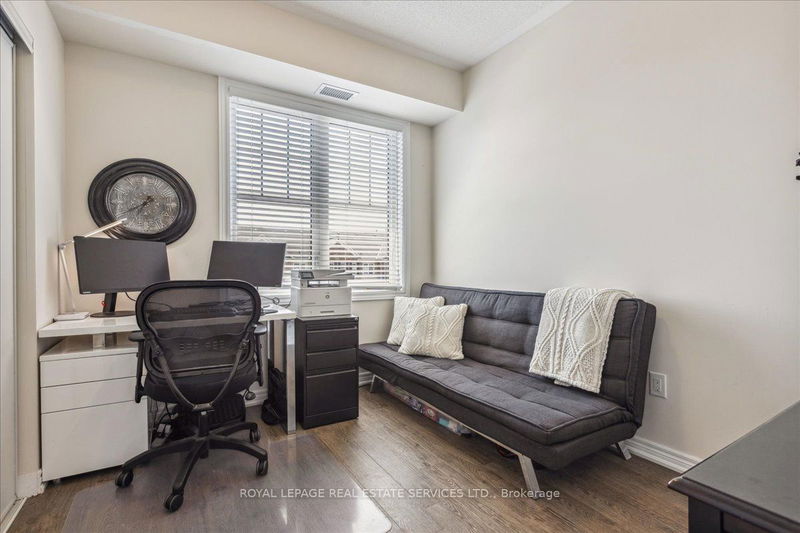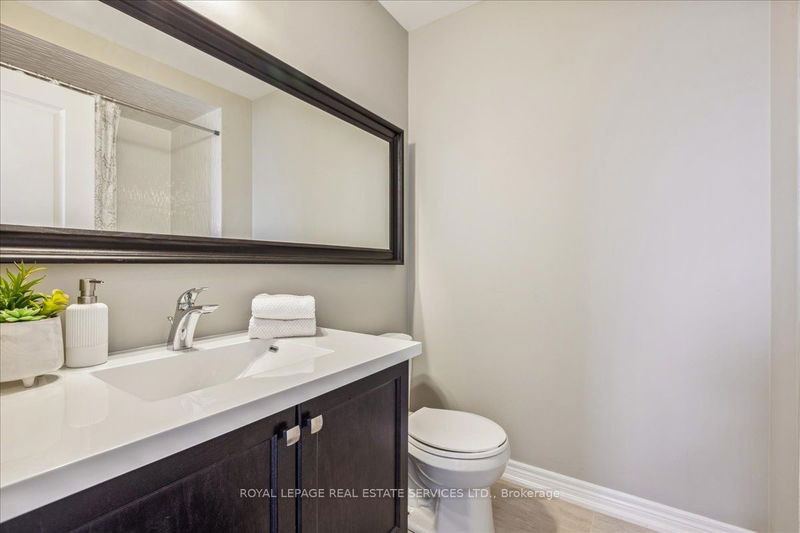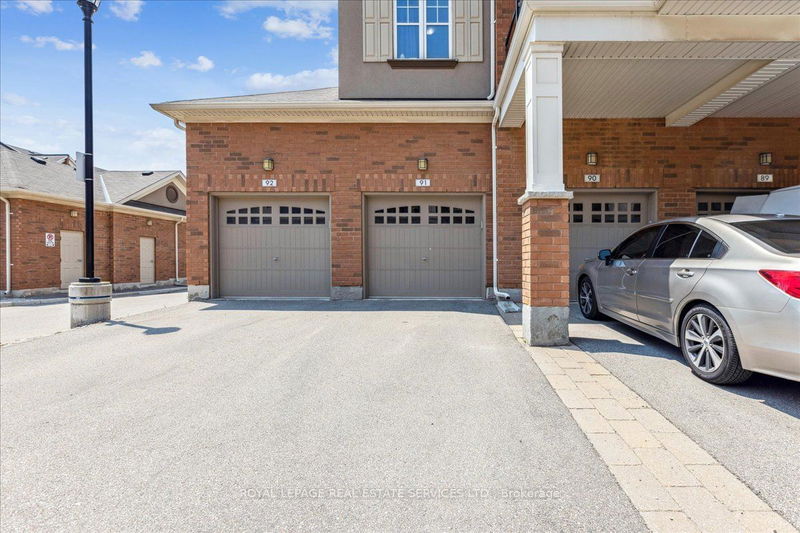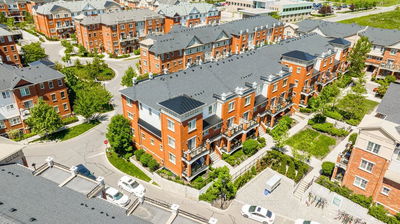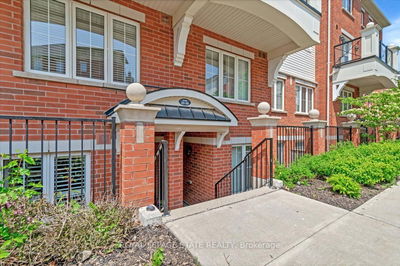Beautiful Ballantry stacked townhome in the Heart of Oakville! 995 sq ft + balcony boasting 2 beds & 2 baths. 2 parking spots incl inside access! Massive balcony! Open concept & sophisticated modern living w/designer touches t/out! 9' ceilings, upgraded light fixtures, grey toned laminate flooring, painted in decorator colours. Sparkling white kitchen w/extended uppers, quartz counters,upgraded backsplash, oversized island w/breakbar & pendant lighting, Stainless appliances incl fridge, stove, hood fan, micro & dishwasher. Open to Great rm area & dining rm. Large patio doors w/easy access to balcony w/gas BBQ hookup! Enjoy your morning coffee or evening sunsets. Bright primary bedrm w/coffered ceiling & spacious w/in closet. 3 pc ensuite bathrm w/glass enclosed shower w/white subway tile & contemporary vanity.4 piece bathroom w/contemporary finishes including tile flooring & white textured shower tile. Insuite laundry with washer & dryer. 1 private garage & 1 driveway parking spot
Property Features
- Date Listed: Wednesday, July 05, 2023
- Virtual Tour: View Virtual Tour for 304-269 Georgian Drive Drive
- City: Oakville
- Neighborhood: River Oaks
- Major Intersection: Trafalgar/Glenashton/Taunton
- Full Address: 304-269 Georgian Drive Drive, Oakville, L6H 0L1, Ontario, Canada
- Kitchen: Tile Floor
- Listing Brokerage: Royal Lepage Real Estate Services Ltd. - Disclaimer: The information contained in this listing has not been verified by Royal Lepage Real Estate Services Ltd. and should be verified by the buyer.

