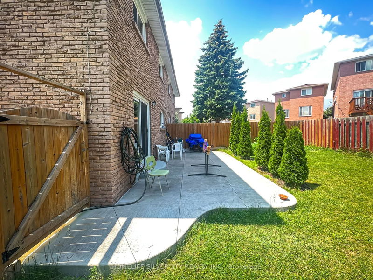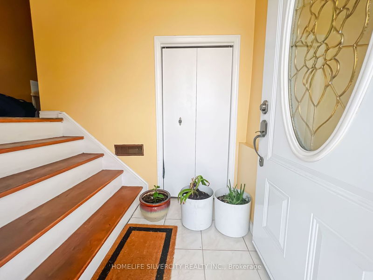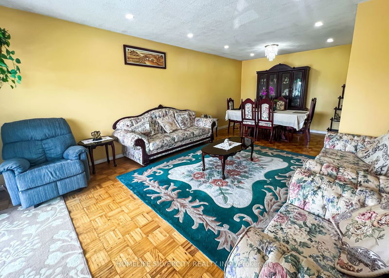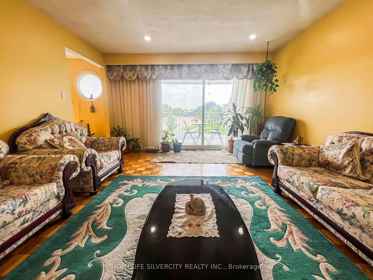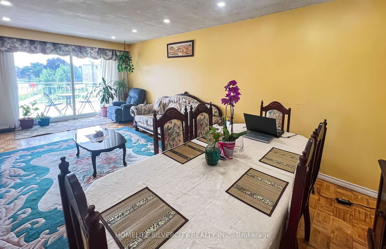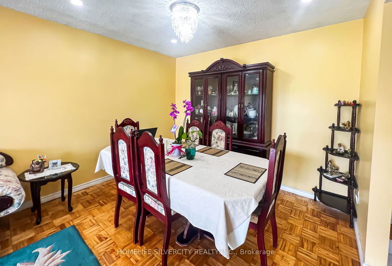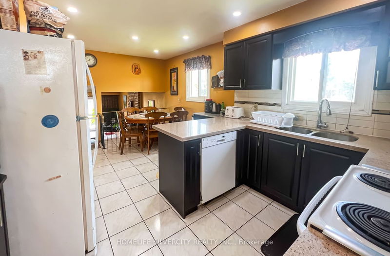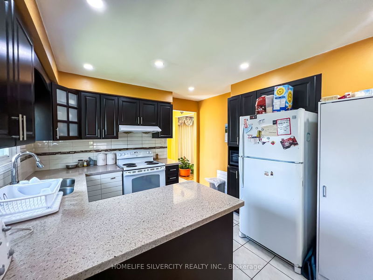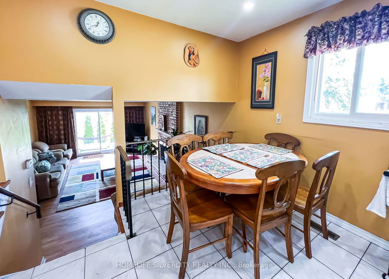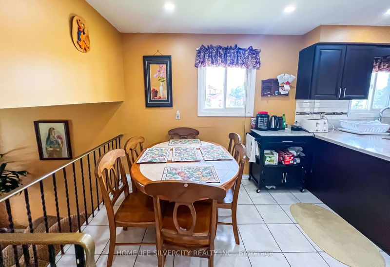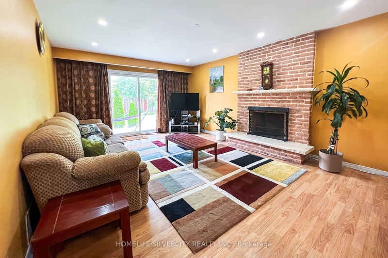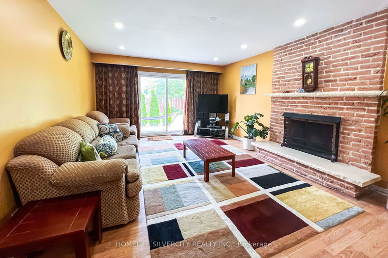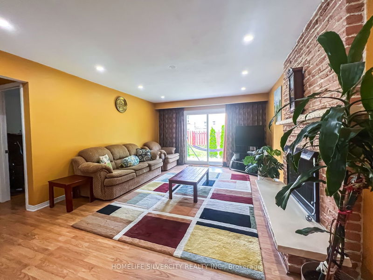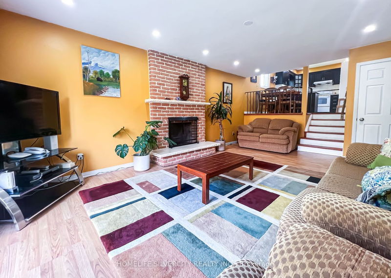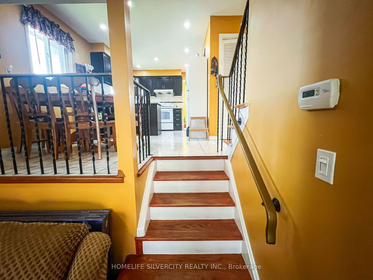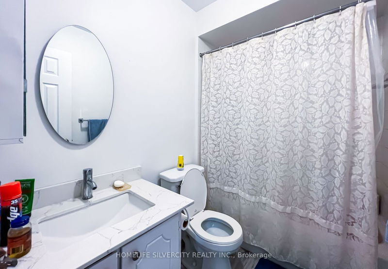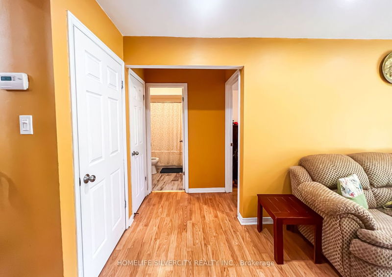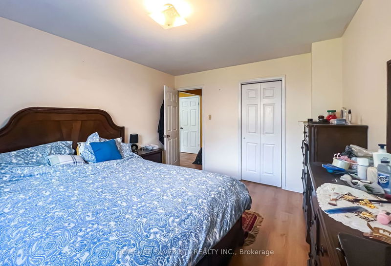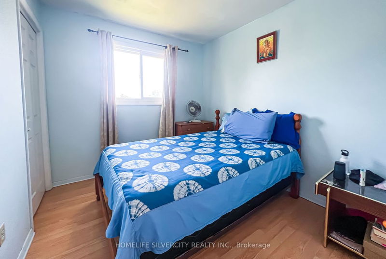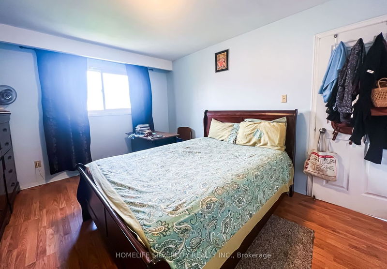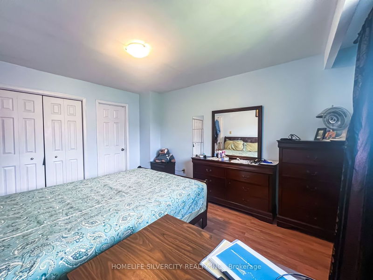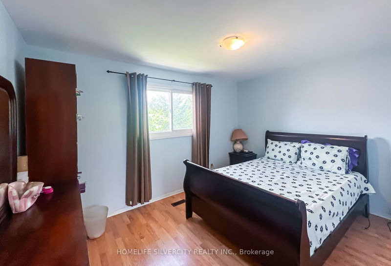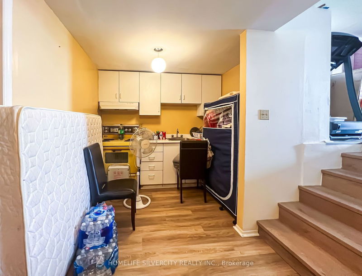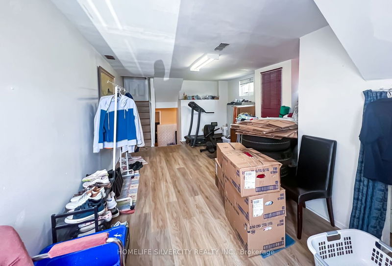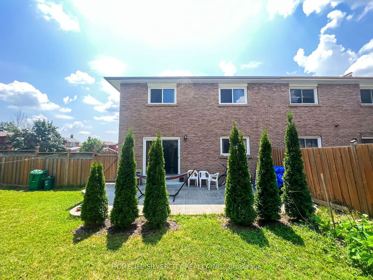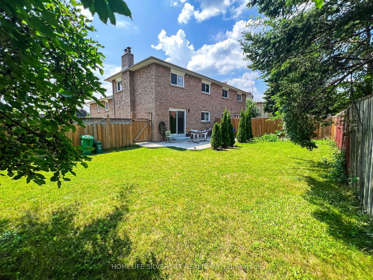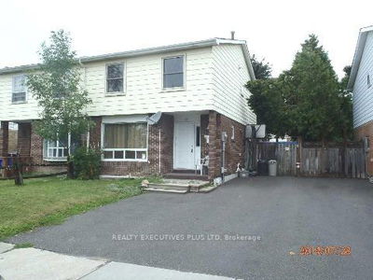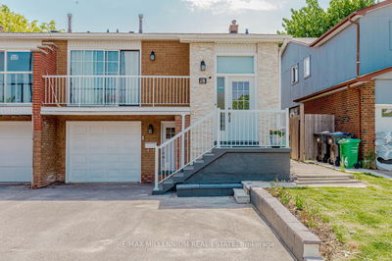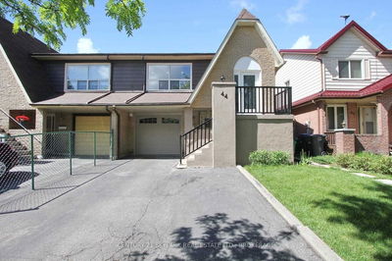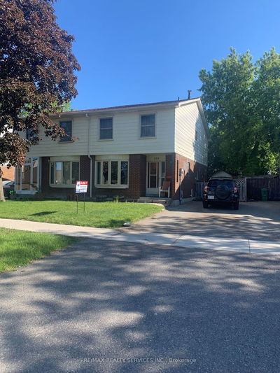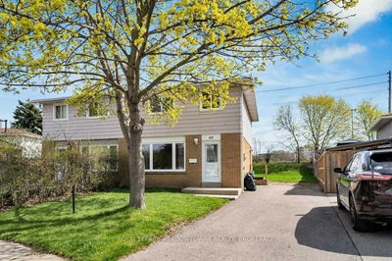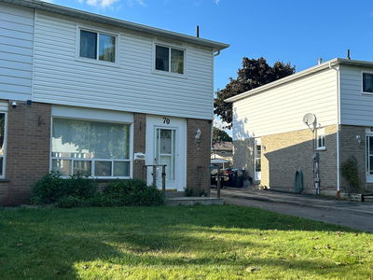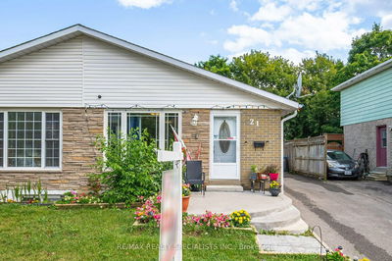You Will Love This Spotless 5 Level Back Split! Attention Buyers!! Cash Flow Positive Home For Any Situation, Possible Rent Of $5000/Month Or $2500/ Month If Owner Occupied Which Can Greatly Help With Mortgage. Spacious, Newly Renovated 4+2 Bdrm Semi-Detach With A Fully Renovated 2 Bdrm Bsmnt . All Levels Have Their Own Independent Entrances, Potential To Make Another Unit Between Levels. Can Be Rented As 3 Apartment. Huge Living & Dining With W/O To Balcony. Spacious Kitchen And Lots Of Windows,Full Of Natural Light, No Carpet In This House. . The Kitchen Features Large Cabinets & Quartz Counter Tops and breakfast area . This Must-See Home Is Close To Many Amenities, Schools, Parks & Hwy 410, 407. It has many upgrades in last few years New AC 2021, New Electricity Panel 2021, New furnace 2019, New Owned Water Heater in 2019, renovated new in Kitchen 2020, New Driveway Sidewalk in 2020, Bsmnt renovated in 2023. Pot lights and Corner Lot with 4 car parking in driveway + 1 in garage.
Property Features
- Date Listed: Wednesday, July 05, 2023
- City: Brampton
- Neighborhood: Madoc
- Major Intersection: Rutherford & Williams Parkway
- Full Address: 161 Bruce Beer Drive, Brampton, L6V 3J2, Ontario, Canada
- Living Room: W/O To Balcony, Parquet Floor
- Kitchen: Ceramic Floor, Quartz Counter, Breakfast Area
- Family Room: Laminate
- Living Room: Laminate
- Listing Brokerage: Homelife Silvercity Realty Inc. - Disclaimer: The information contained in this listing has not been verified by Homelife Silvercity Realty Inc. and should be verified by the buyer.


