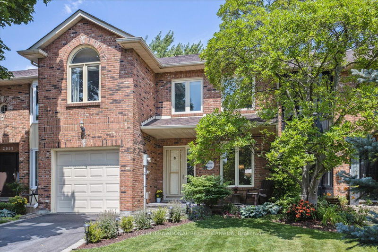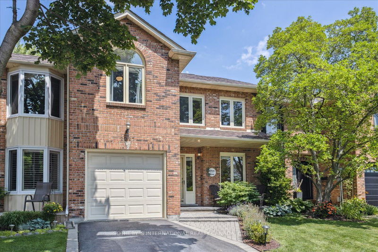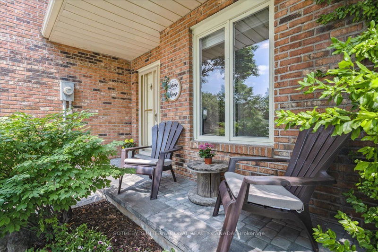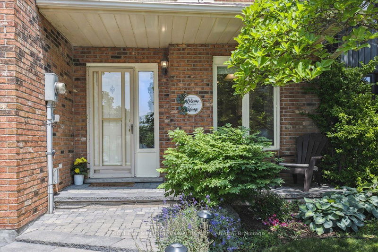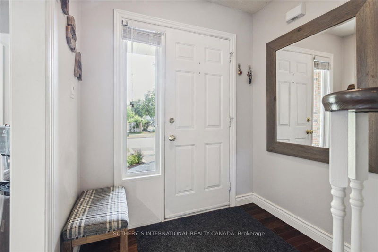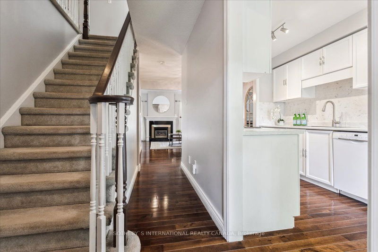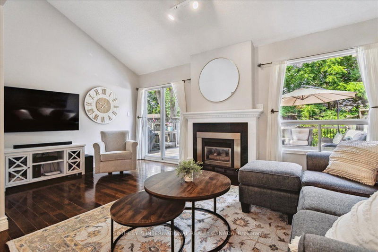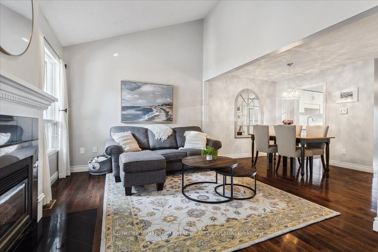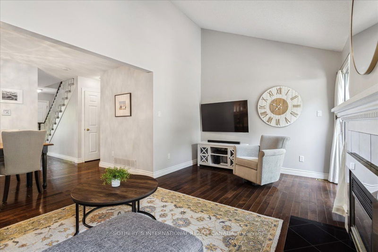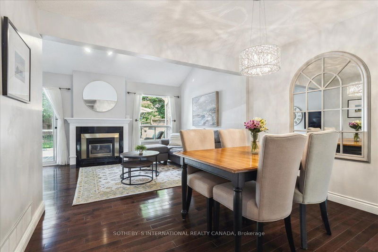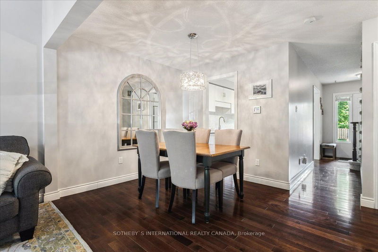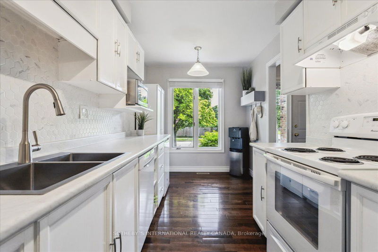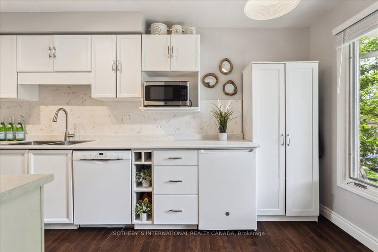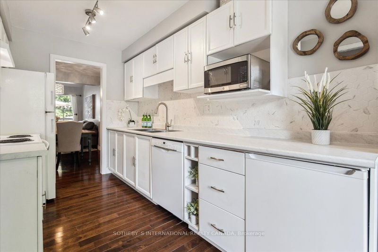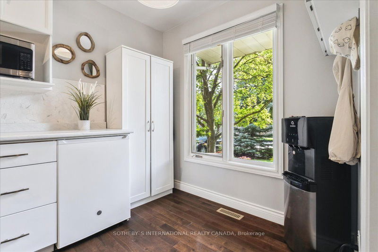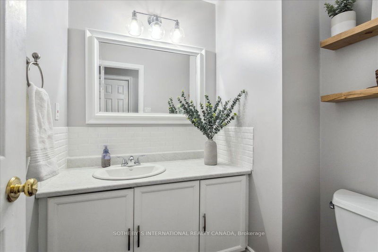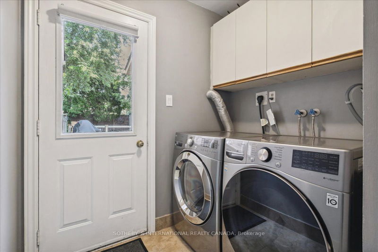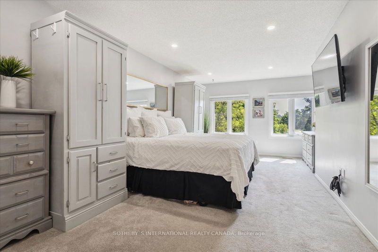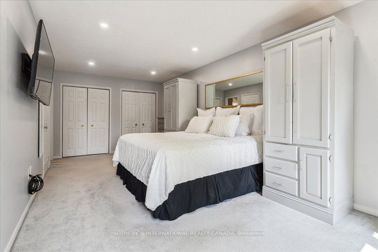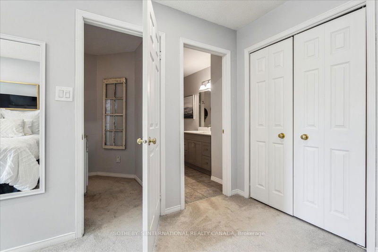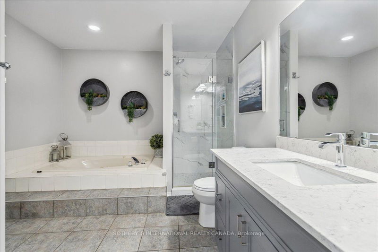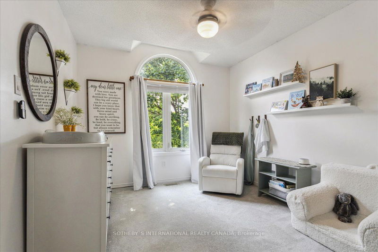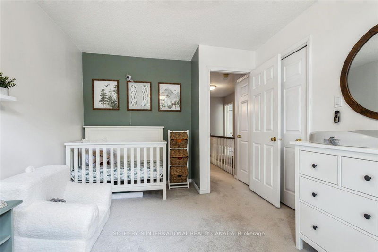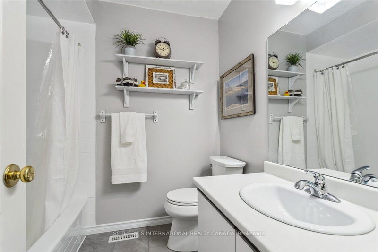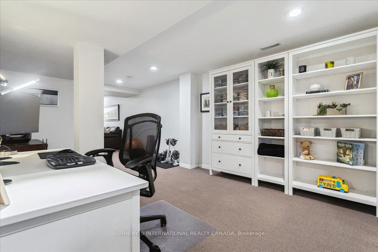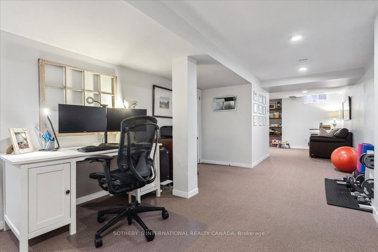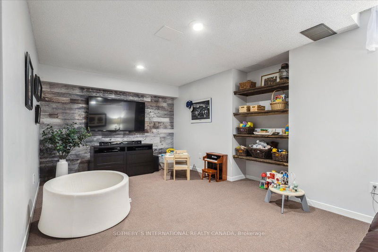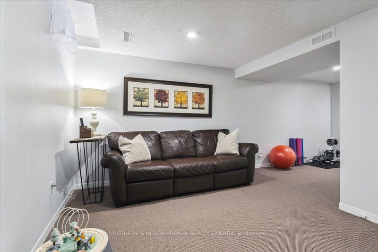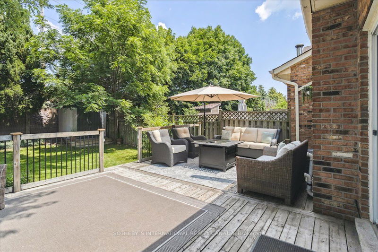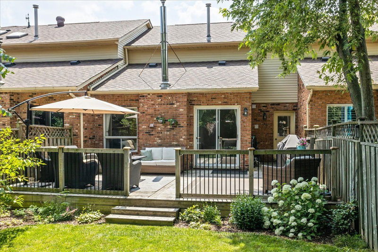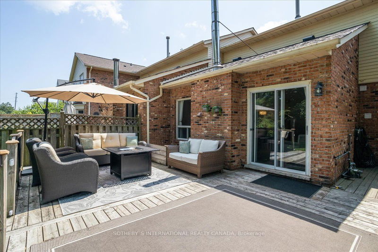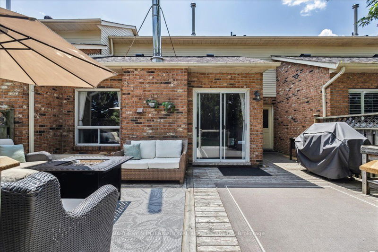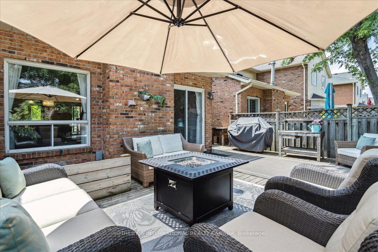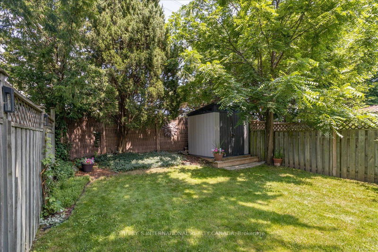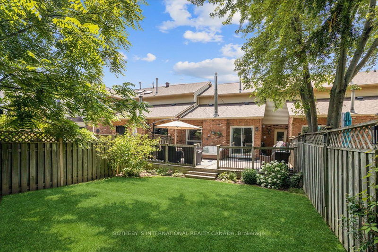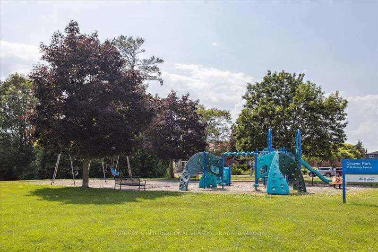A special opportunity for those right sizing or seeking their first home. This well-cared for 2 storey townhouse in Headon Forest is perfect. Offering larger than expected living space with refreshed kitchen and bathrooms, it is ready from Day 1. Bright galley kitchen with plenty of cabinetry, leads to open dining and living space. Vaulted Ceilings, as well as large windows capture so much light from the outdoors and glass slider door to the large rear deck. Enjoy easy access to bbq as well as entertaining space with friends, and family. Unique floorplan allows for a main floor laundry/mud room with interior access to garage. Guest powder room completes this level. Second level finds the principal bedroom with twin closets and large 4 pc ensuite with glass shower ('22). Second bedroom is generous, with its own 4pc bath. Lower level is the perfect spot for workspace or workout area, with a rear rec room. Easy access to QEW, 407, GO. Just a minutes walk from parks, shops, schools.
Property Features
- Date Listed: Wednesday, July 05, 2023
- Virtual Tour: View Virtual Tour for 2097 Chrisdon Road
- City: Burlington
- Neighborhood: Headon
- Full Address: 2097 Chrisdon Road, Burlington, L7M 3S3, Ontario, Canada
- Kitchen: Main
- Living Room: Gas Fireplace, Sliding Doors
- Listing Brokerage: Sotheby`S International Realty Canada - Disclaimer: The information contained in this listing has not been verified by Sotheby`S International Realty Canada and should be verified by the buyer.

