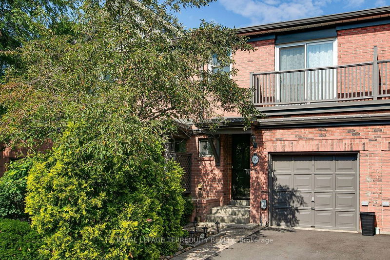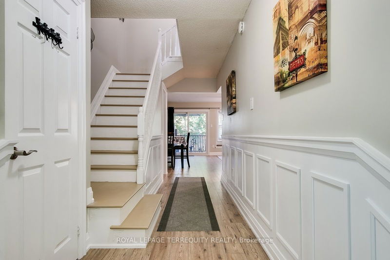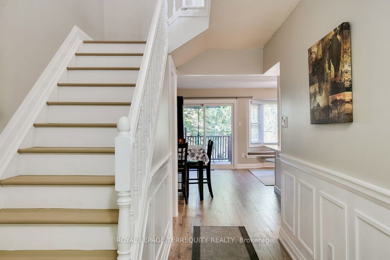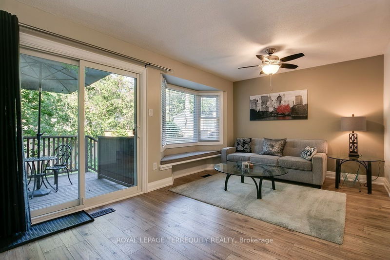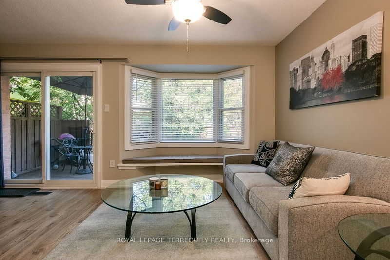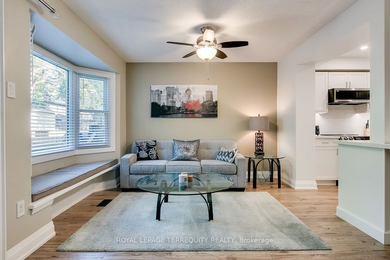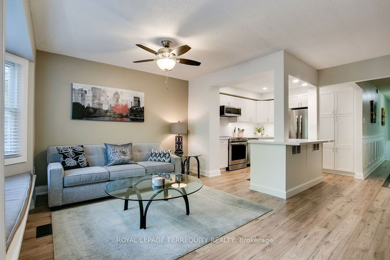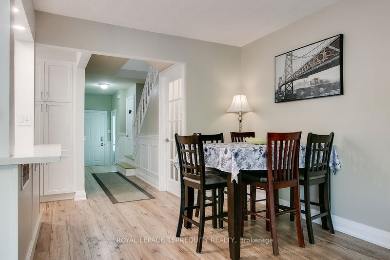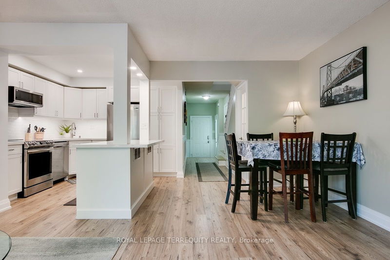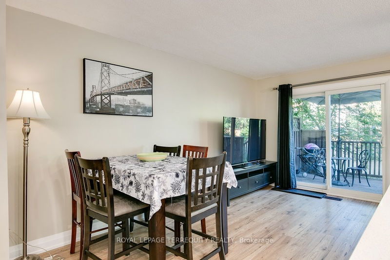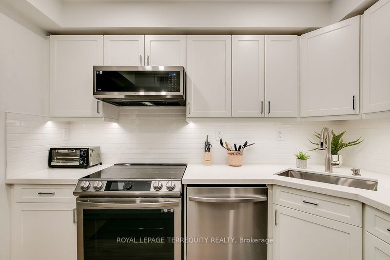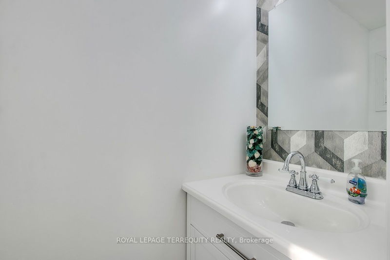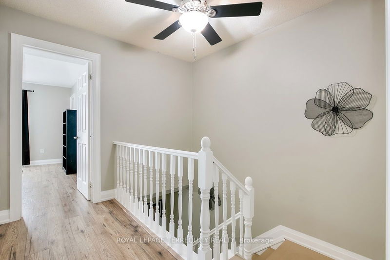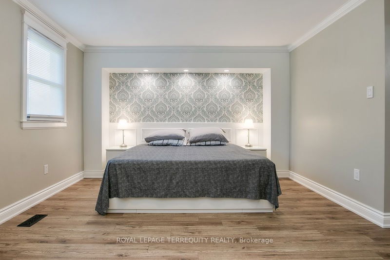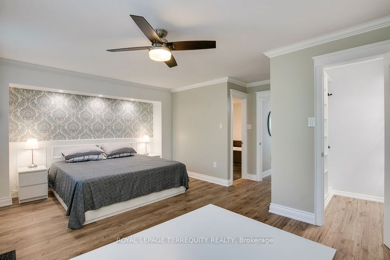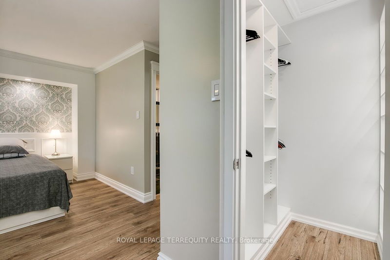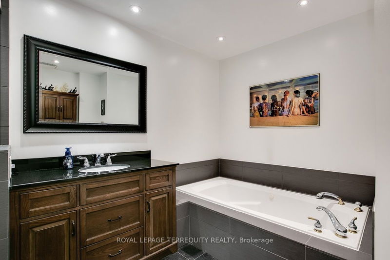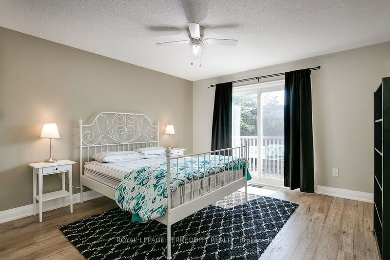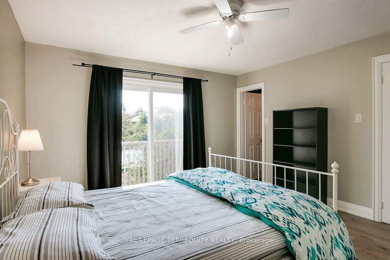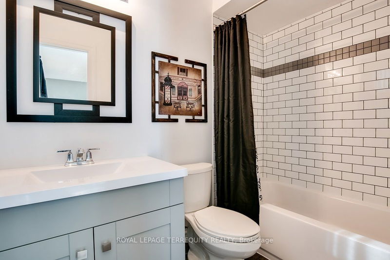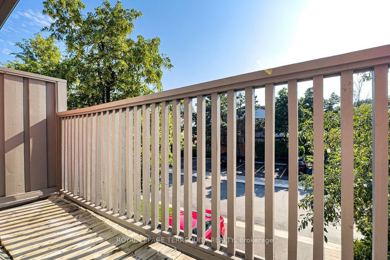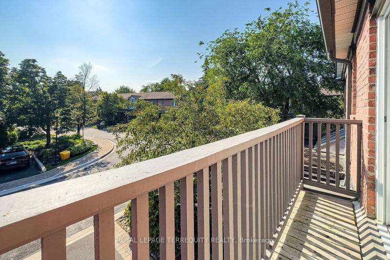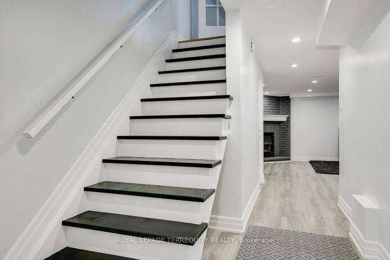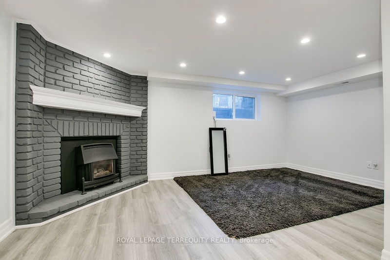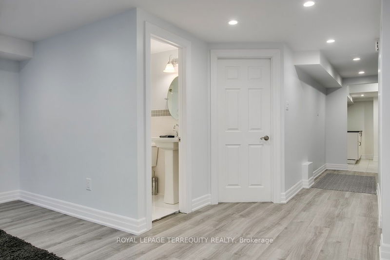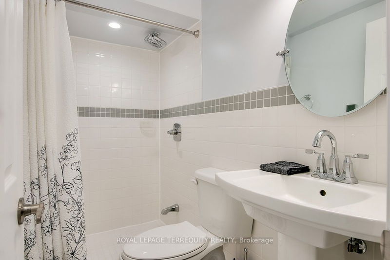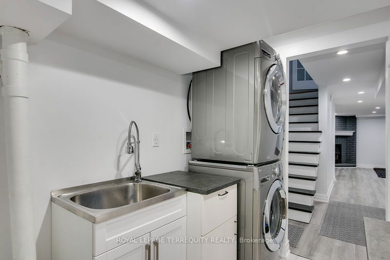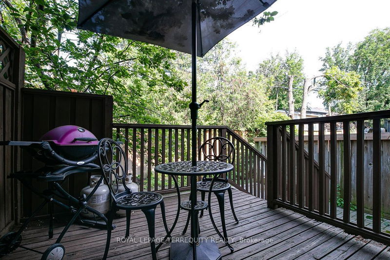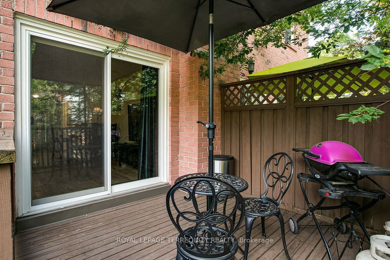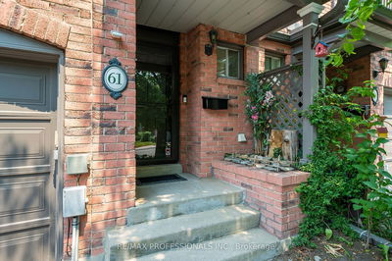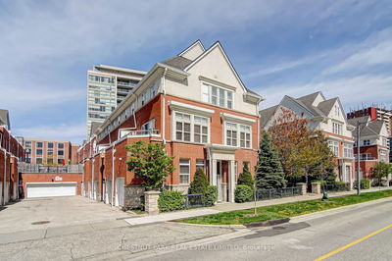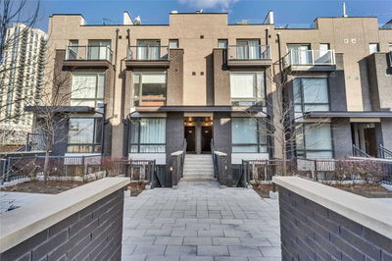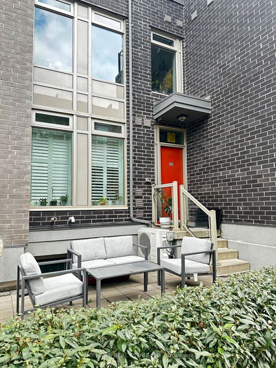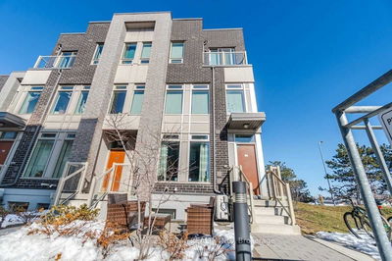Welcome home to a lavishly upgraded executive townhome with driveway and private garage. The large bright foyer has an entry closest and 2pc bathroom + wainscoting that leads down the hallway & into the open-concept living space. The living room is has a bay window with built-in bench seating and walkout to a very private deck & patio at rear. The dining room is set across from a functional kitchen island with breakfast bar. The modern kitchen has stainless steel appliances with stone counters. Upstairs both king sized bedrooms have walk-in closets with custom closet organizers & freshly renovated ensuite bathrooms - the primary with heated floors. The fully finished basement has a gas fireplace + huge windows to bring in lots light. There's a third full bathroom with heated floor, and a bright spacious laundry room. Located directly across from Loblaw's, restaurants, and more. Steps to transit, parks, schools, public library & much more. Looks even better in person than the photos.
Property Features
- Date Listed: Thursday, July 06, 2023
- City: Toronto
- Neighborhood: Islington-City Centre West
- Major Intersection: The East Mall & Burnhamthorpe
- Full Address: 49-385 The East Mall N/A, Toronto, M9B 6J4, Ontario, Canada
- Living Room: Open Concept, W/O To Deck, Bay Window
- Kitchen: Stainless Steel Appl, Quartz Counter, Open Concept
- Listing Brokerage: Royal Lepage Terrequity Realty - Disclaimer: The information contained in this listing has not been verified by Royal Lepage Terrequity Realty and should be verified by the buyer.

