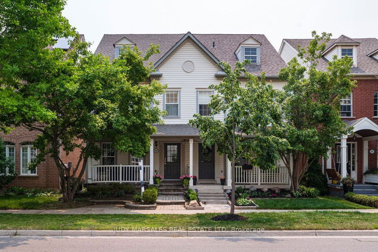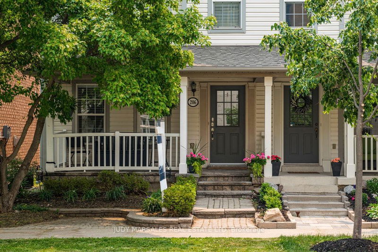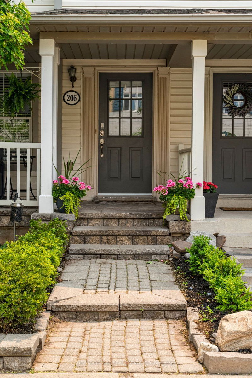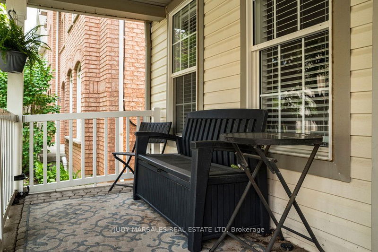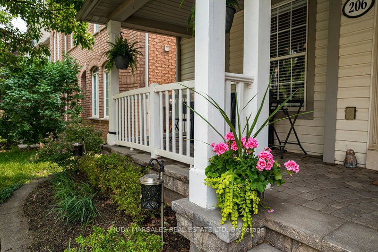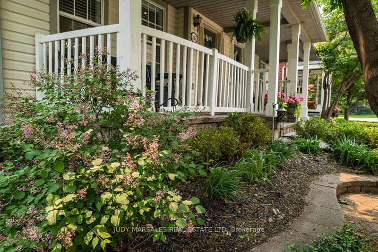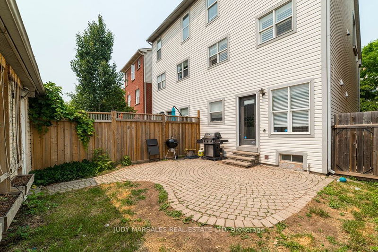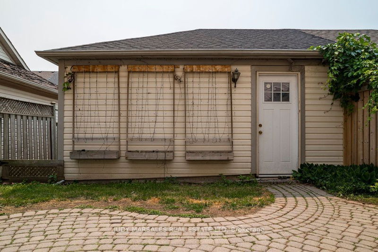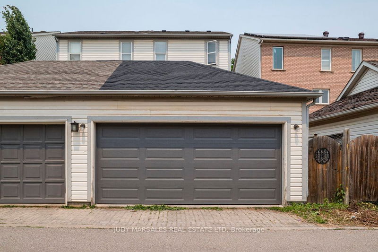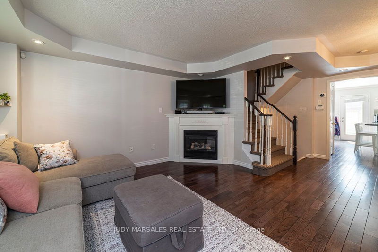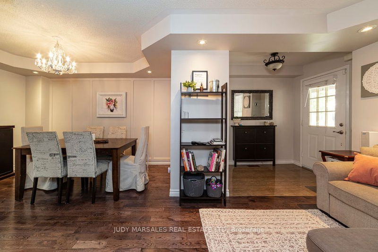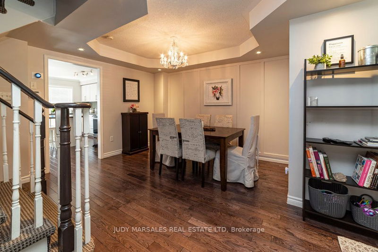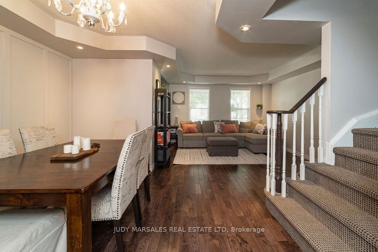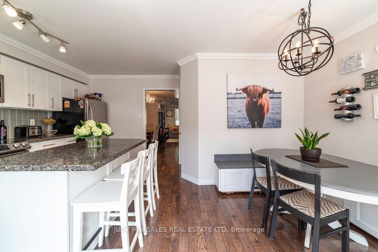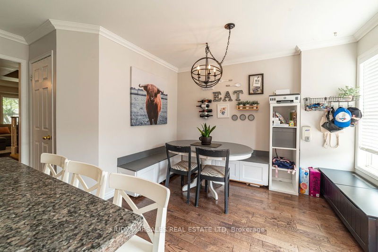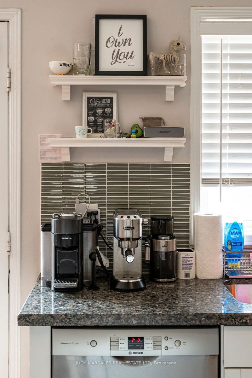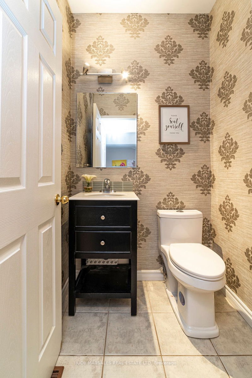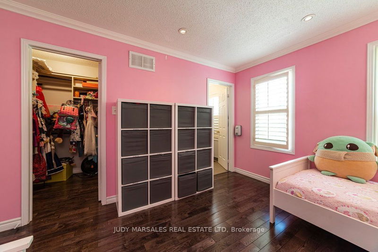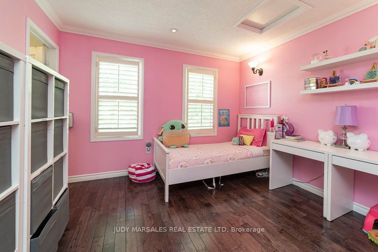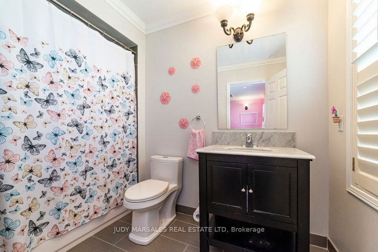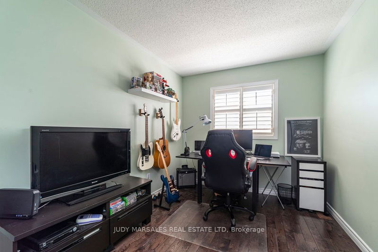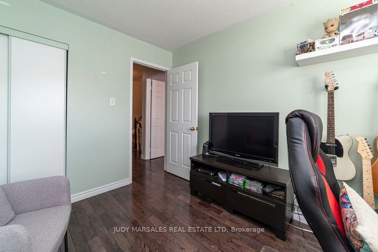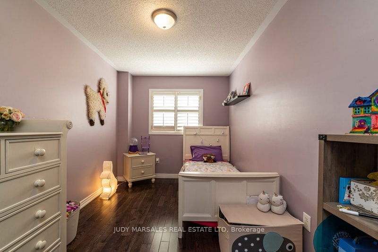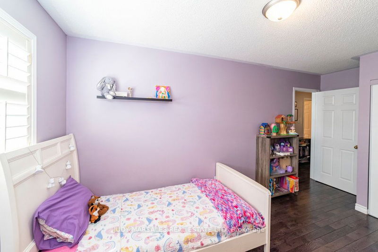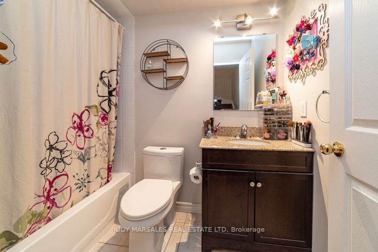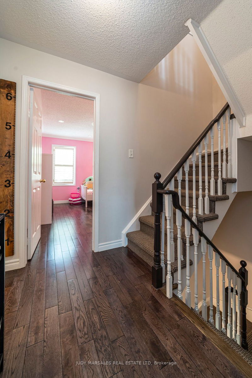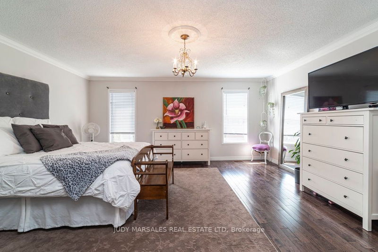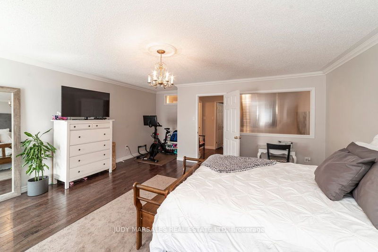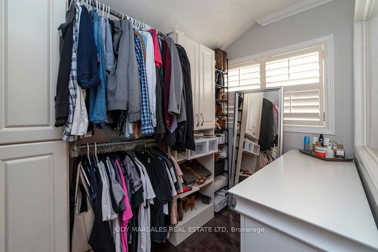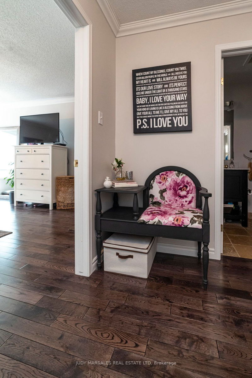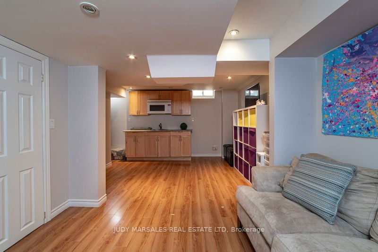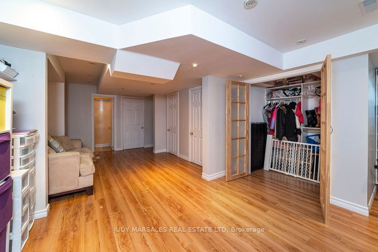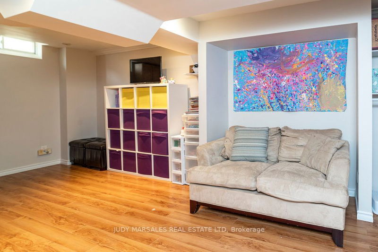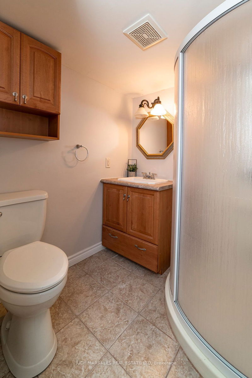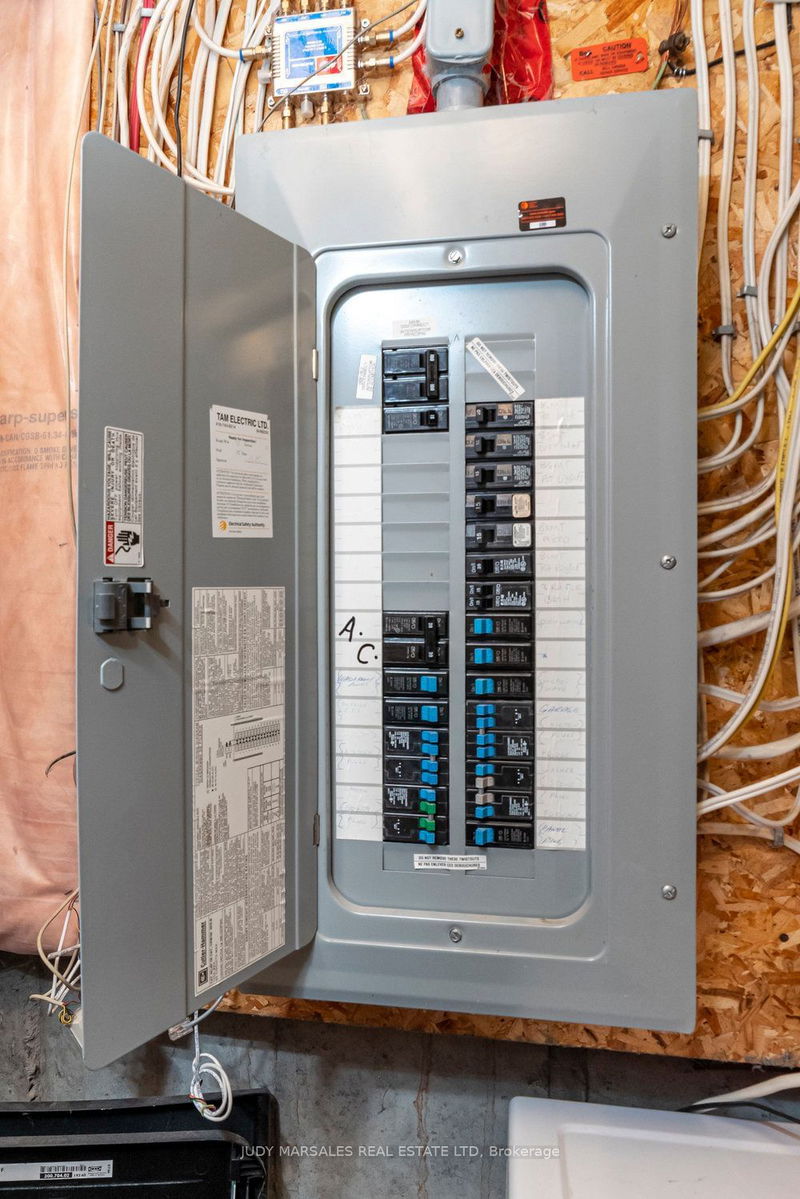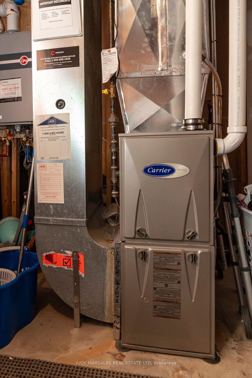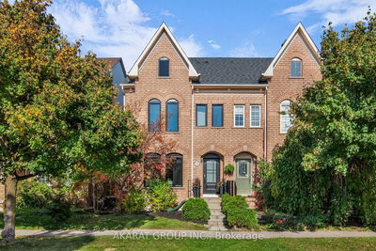Welcome to 206 Georgian, a remarkable residence located in Oakville's highly sought-after Uptown Core. Offering proximity to a plethora of amenities, including shopping, entertainment, schools, Sheridan College, and transit. With 4 bdrms and 5 bthrms, there's ample space for your family and guests. A standout feature awaits on the 3rd storey an expansive and private bedroom complete with an en-suite bathroom and a walk-in closet. The kitchen is a culinary dream, featuring exquisite granite countertops that perfectly complement the overall aesthetic. Oak flooring flows throughout, adding a touch of warmth and elegance to every room. The finished basement offers endless possibilities to create your ideal space. The detached two-car garage, providing ample room for your vehicles and additional storage. Updates include roof (18), garage roof and garage door (22), A/C (19), furnace (19). Don't hesitate to reach out and book your private showing! RSA and SQFT approx.
Property Features
- Date Listed: Thursday, July 06, 2023
- Virtual Tour: View Virtual Tour for 206 Georgian Drive
- City: Oakville
- Neighborhood: Uptown Core
- Major Intersection: Trafalgar/Glenashton
- Full Address: 206 Georgian Drive, Oakville, L6H 6T8, Ontario, Canada
- Living Room: Gas Fireplace
- Kitchen: Main
- Family Room: 3 Pc Bath
- Listing Brokerage: Judy Marsales Real Estate Ltd - Disclaimer: The information contained in this listing has not been verified by Judy Marsales Real Estate Ltd and should be verified by the buyer.

