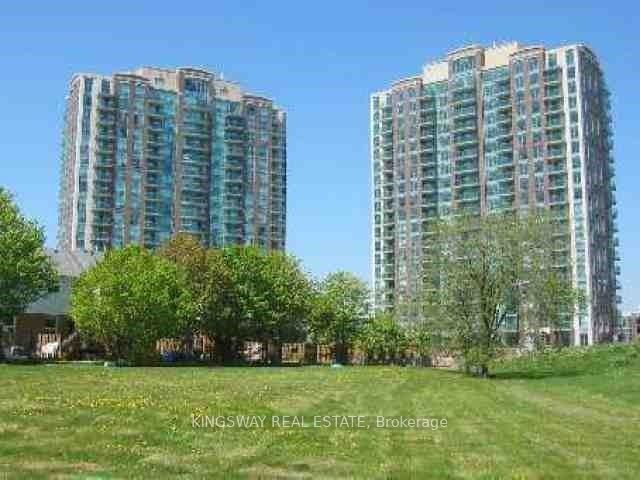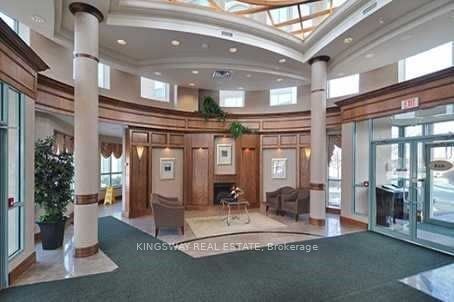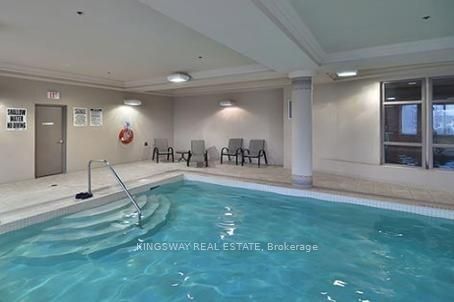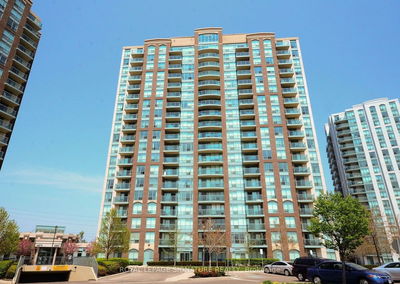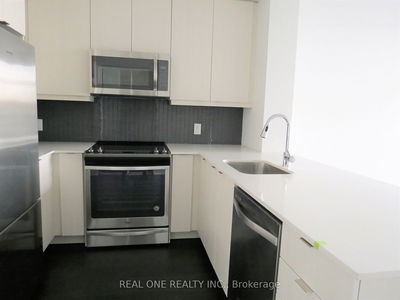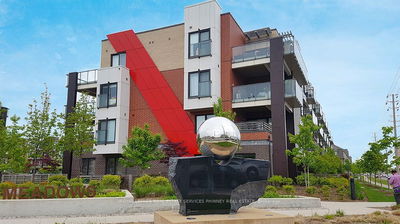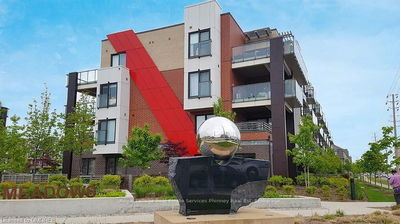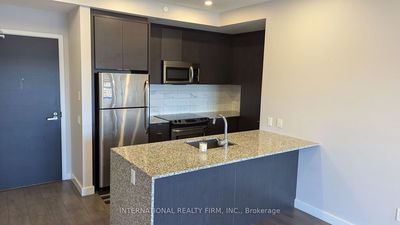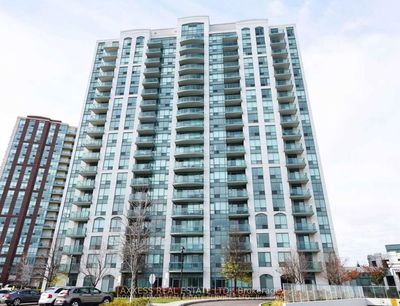Spacious floor plan with utilities all inclusive (water, hydro and heating) Looking For Aaa Tenant**Sun filled Bright Corner Unit W/Unobstructed Lake View**Prime Location**Easy Access To 401/403**Walk To Erin Mills Town Centre Bus Terminal
Property Features
- Date Listed: Thursday, July 06, 2023
- City: Mississauga
- Neighborhood: Central Erin Mills
- Major Intersection: Eglinton/W.Churchill
- Full Address: 1808-4889 Kimbermount Avenue, Mississauga, L5M 7K8, Ontario, Canada
- Living Room: Combined W/Dining, Open Concept, Laminate
- Kitchen: Ceramic Back Splash, Ceramic Floor, B/I Dishwasher
- Listing Brokerage: Kingsway Real Estate - Disclaimer: The information contained in this listing has not been verified by Kingsway Real Estate and should be verified by the buyer.

