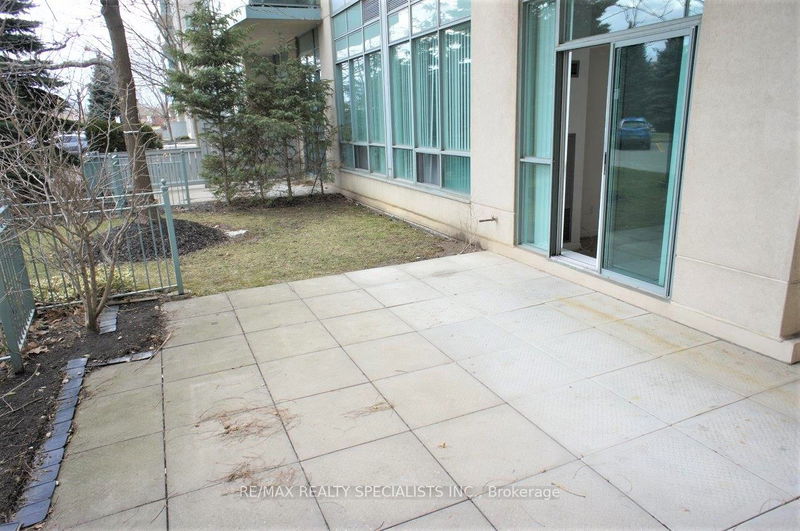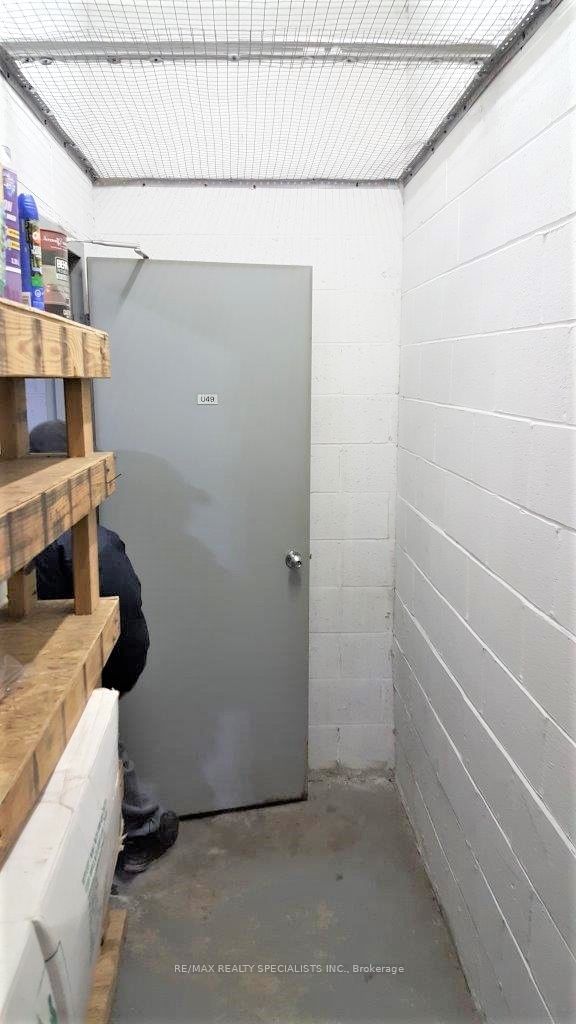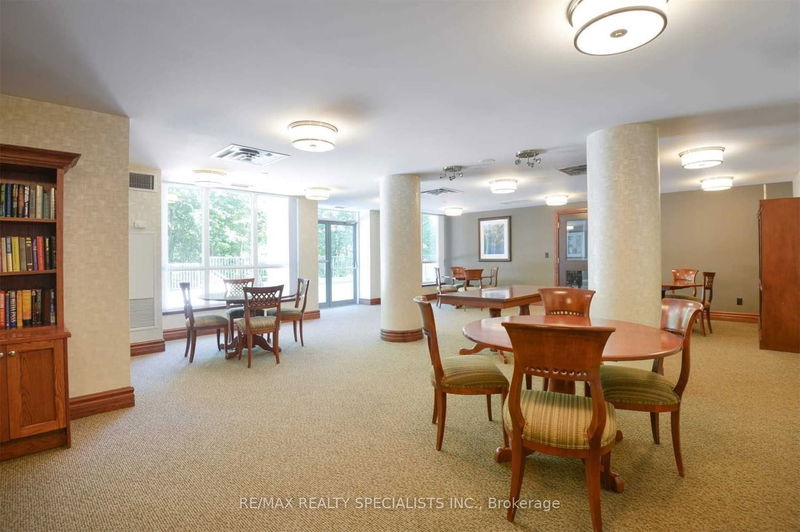*** Available September 1st *** Rent Include Heat, Hydro, Water, One indoor parking, One Super Large Private Locker *** Ground Floor Corner End Unit With 9 Foot Ceilings And Walk-Out To a Large Patio. Approx 587 Square Feet +288 Square Feet Patio = 875 Square Feet. *** Super Large Private Locker / Indoor Parking On Ground Floor (No Elevator / Stair) Across The Hallway From The Unit, Parking Entrance Near Superintendent Office *** Excellent Building Facilities With 24 Hour Gated Security Entrance, Pool, Sauna, Gym *** Fridge, Stove, B/I Dishwasher, Washer, Dryer, Microwave, 1 Locker, 1 Parking *** Across From Erin Mills Town Centre. Steps To Hospital + Highly Ranked Schools Gonzaga + John Fraser. Ez Access To Shopping, Restaurants, Hwy 403 *** AAA Tenant Only, Non-Smoker/ Non-Vaper, No Pet. Updated Credit Check Report With Score + Letter Of Employment + Rental Application + Noa + 2 Recent Pay Stubs + Photo Id With Offer + Refundable Keys Deposit + Proof Of Tenant Insurance On Closing.
Property Features
- Date Listed: Friday, July 07, 2023
- Virtual Tour: View Virtual Tour for 101-2565 Erin Centre Boulevard
- City: Mississauga
- Neighborhood: Central Erin Mills
- Full Address: 101-2565 Erin Centre Boulevard, Mississauga, L5M 6Z8, Ontario, Canada
- Living Room: Broadloom, Combined W/Dining, W/O To Patio
- Kitchen: Ceramic Floor, Breakfast Bar, Double Sink
- Listing Brokerage: Re/Max Realty Specialists Inc. - Disclaimer: The information contained in this listing has not been verified by Re/Max Realty Specialists Inc. and should be verified by the buyer.



























































