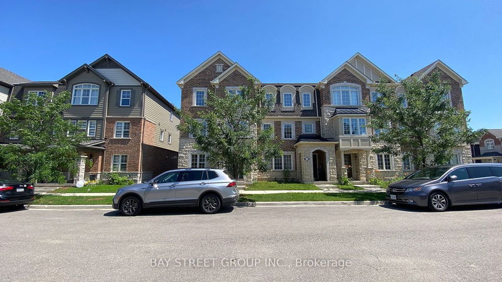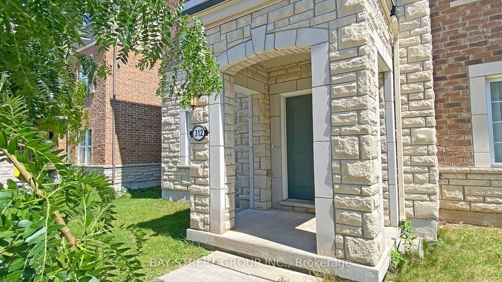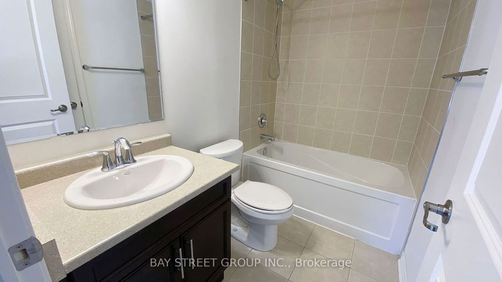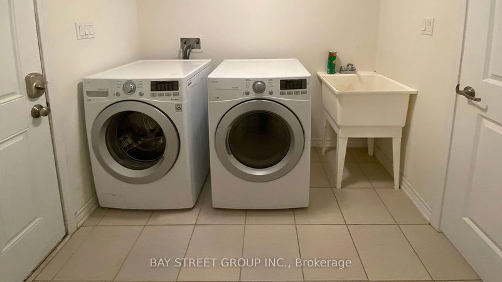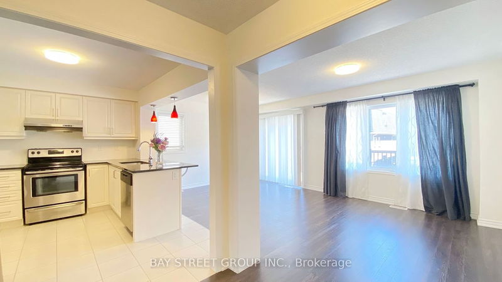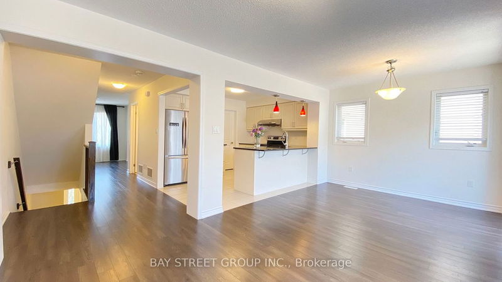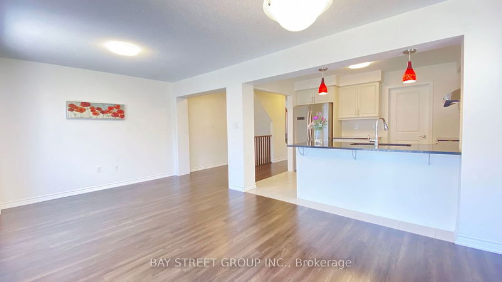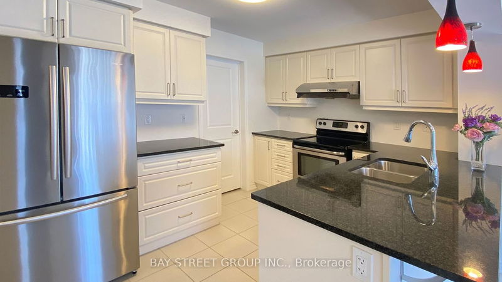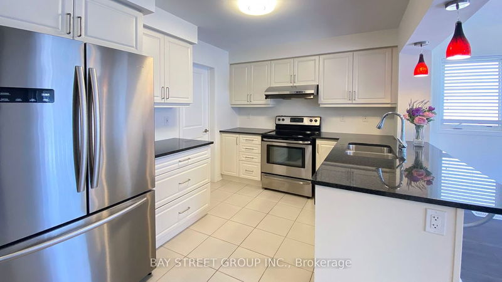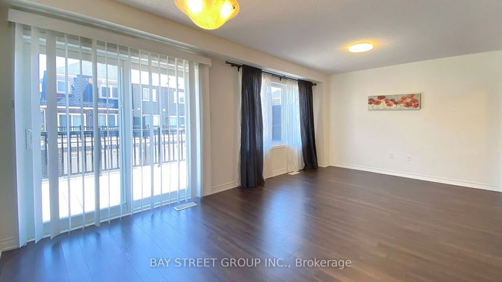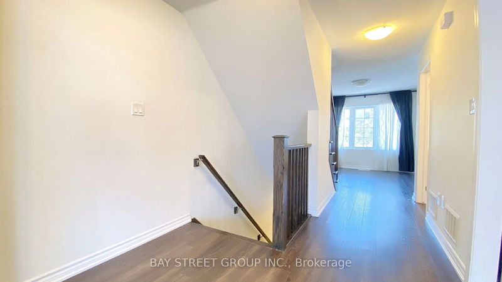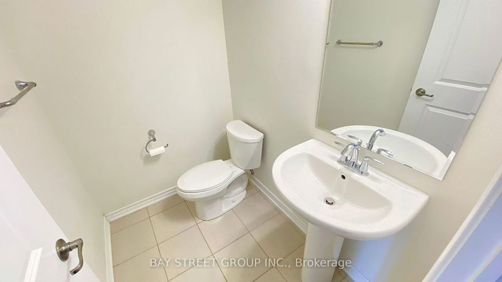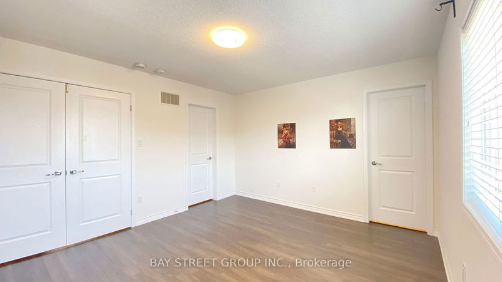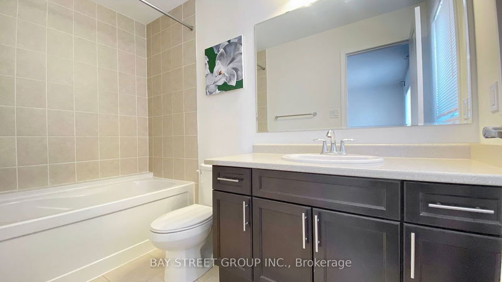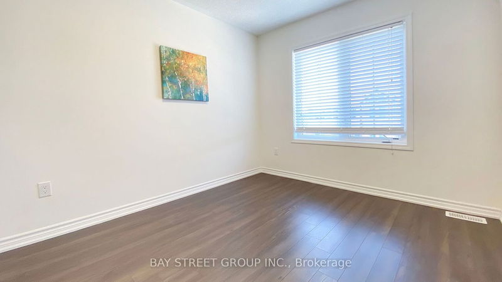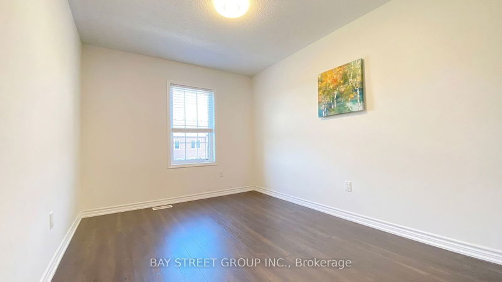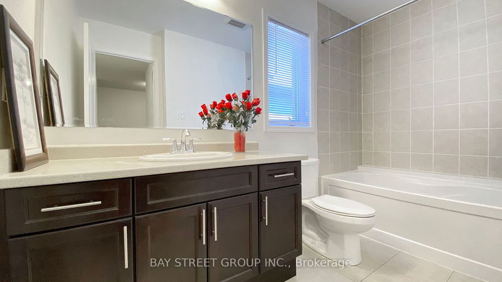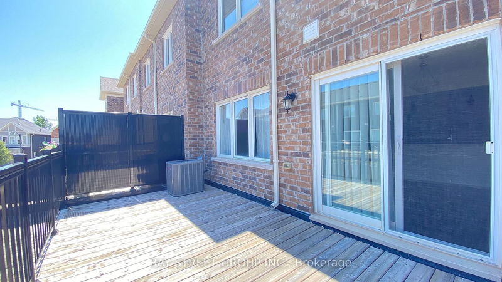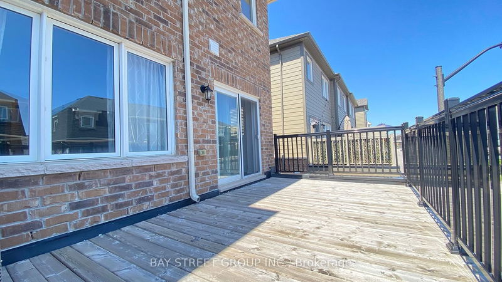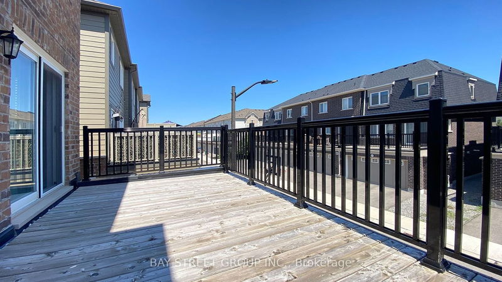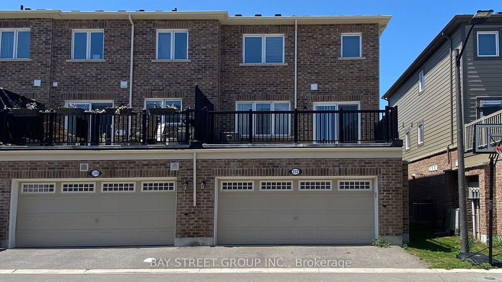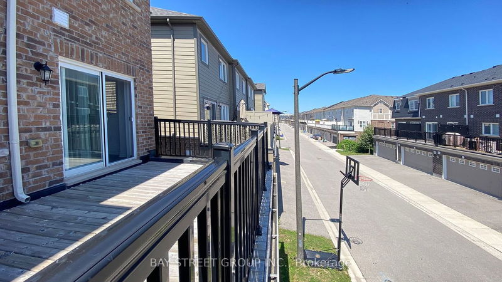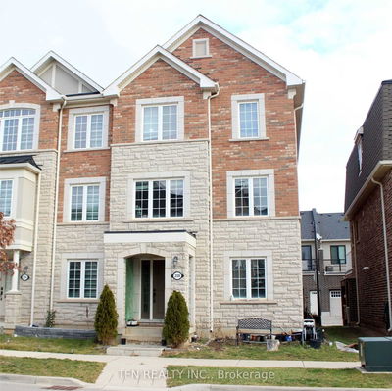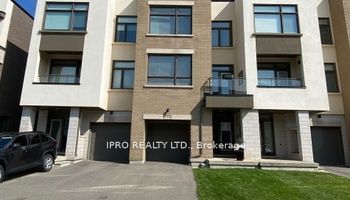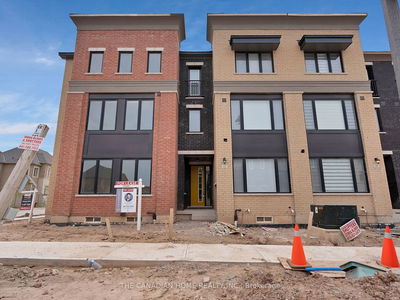7 years old End Unit Town Home In New Community Of Oakville. Large Window With Lots Of Sunshine. Excellent Location, Easy To Access All Amenities And Hwy. Stunning Design, Hardwood Floor On Main And 2nd Floor, Spacious Floor Plan Appro 2050Sf. Master Bedroom With 4 Pc Ensuite, Walk-In Cloest. Stainless Steel Appliances And Granite Countertop In Kitchen. Inside Entry To Double Garage . No Smoking,No pet.
Property Features
- Date Listed: Friday, July 07, 2023
- City: Oakville
- Neighborhood: Rural Oakville
- Major Intersection: Dundas/Sixth Line(N)/Sxteen(W)
- Full Address: 312 Ellen Davidson Drive, Oakville, L6M 0Y6, Ontario, Canada
- Family Room: O/Looks Ravine, Hardwood Floor, Gas Fireplace
- Kitchen: W/O To Balcony, Stainless Steel Appl, Centre Island
- Listing Brokerage: Bay Street Group Inc. - Disclaimer: The information contained in this listing has not been verified by Bay Street Group Inc. and should be verified by the buyer.

