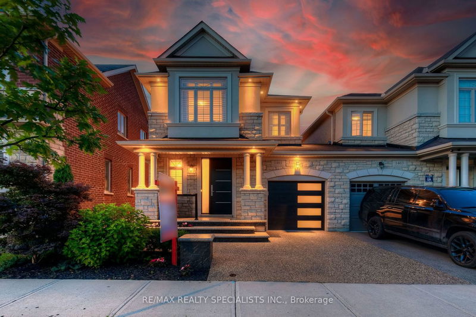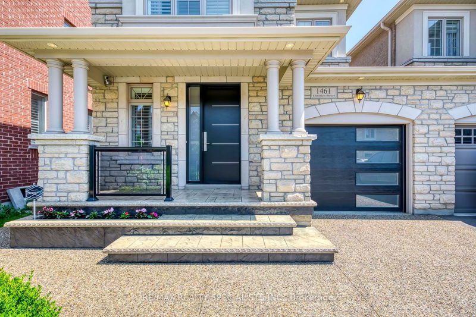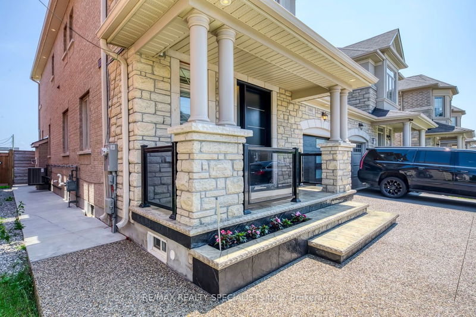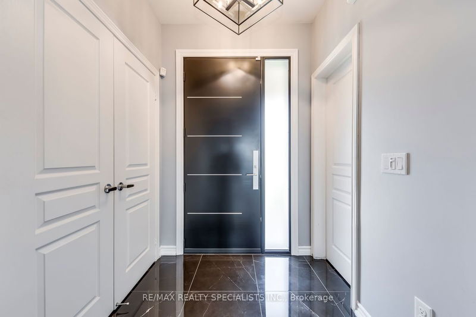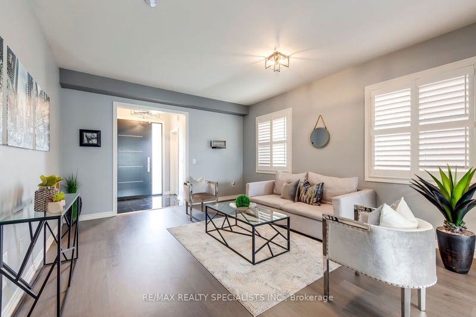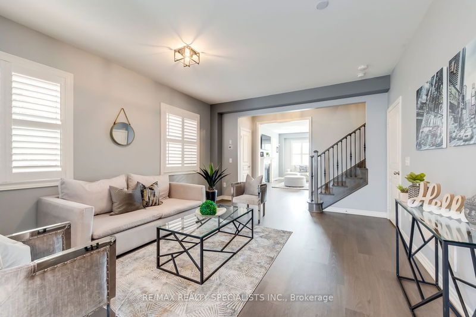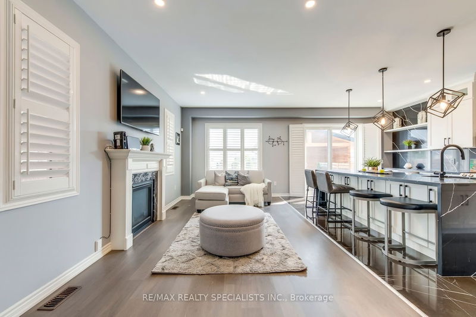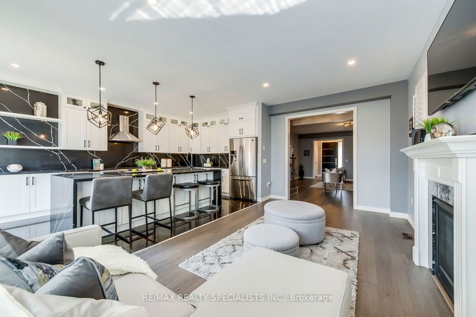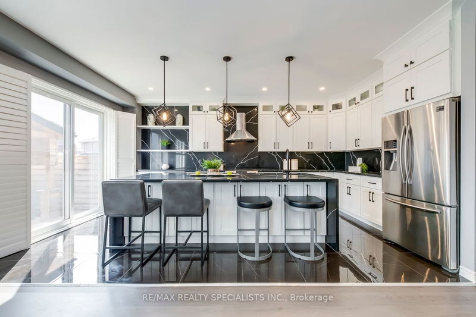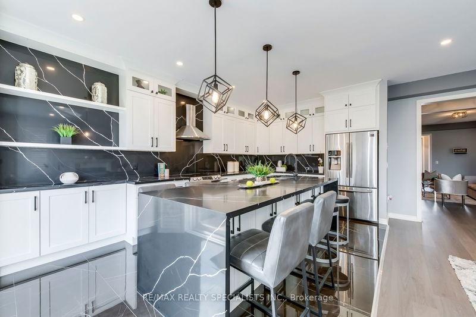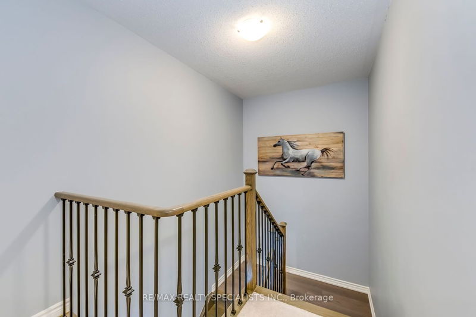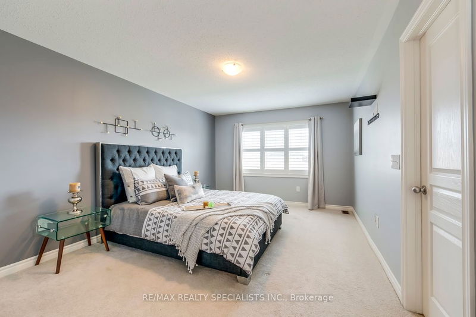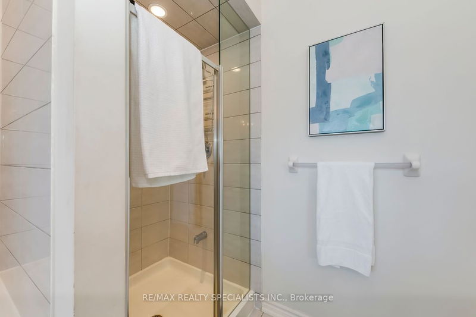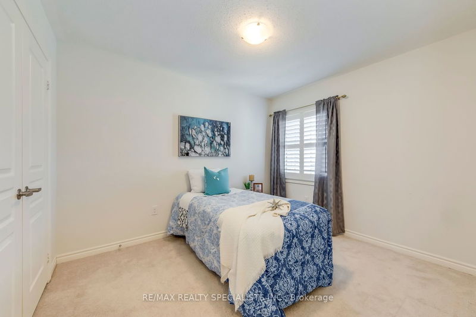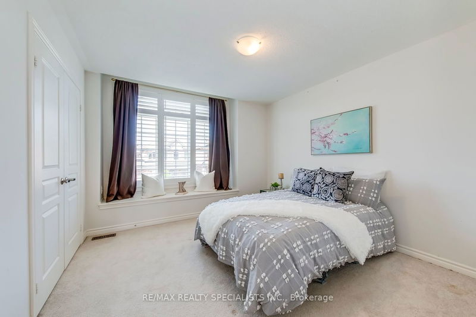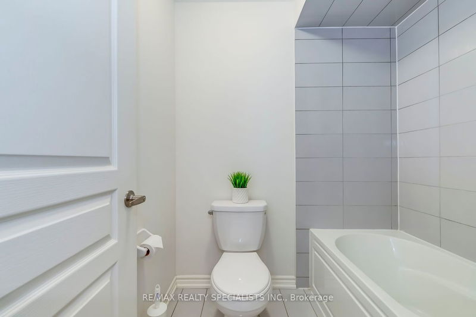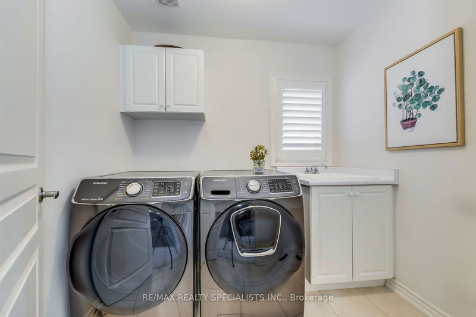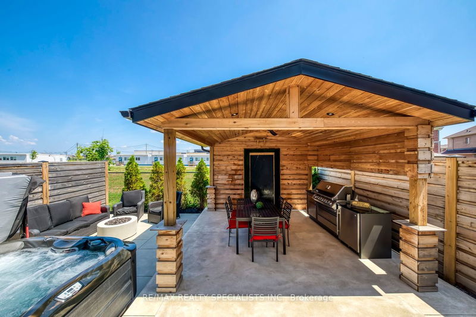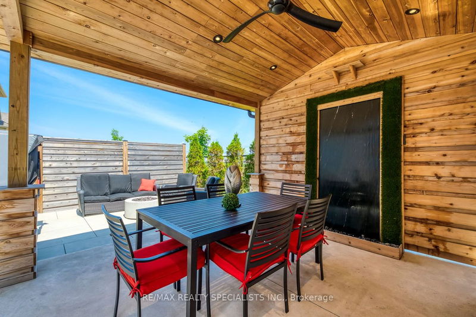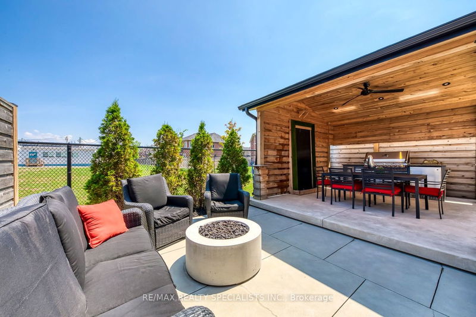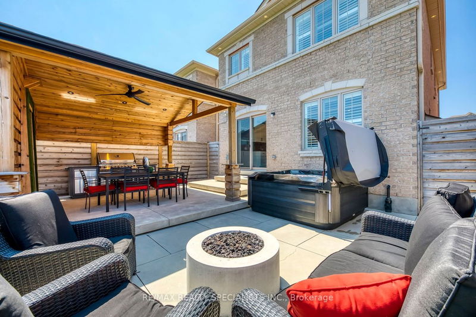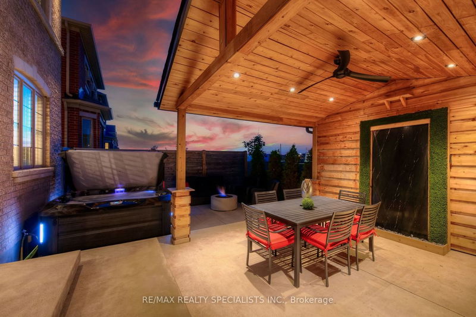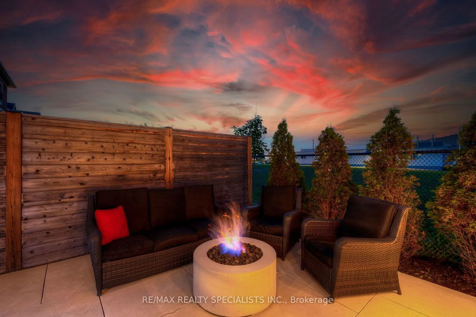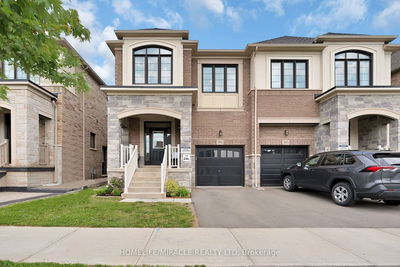*A True Showstopper* Modern, Elegant & Tastefully Upgraded Home w/No Neighbours In The Back! Like Detached Home, Only Connected Thru Garage!! Tons Of $$$$$ Spent On Quality Lifestyle Upgrades! Limestone Finish Exposed Aggregate Concrete Front w/Glass Railing & Custom Door, Backyard w/Hottub, Cedar Canopy w/Made-To-Order Granite Waterfall, Built-in Outdoor Kitchen, Fire Pit & Fully Landscaped in Limestone Sandblasted Concrete!! Functional & Open Concept Layout w/9ft Ceilings On Main! Spacious Living/Dining Rm, Family Room w/Gas Fireplace, Pot Lights! Fully Custom Dream Kitchen W/Thousands Spent! Upgraded Appliances, Bookmatch Quartz on Backsplash, Centre Island W/Quartz Waterfall, Pendant Lights, Custom Cabinetry & Flooring! This One Exceeds All Expectations! 2nd Floor w/3 Spacious Bedrooms, Primary w/Large Ensuite & Couple-Size W/I Closet, Upper Laundry! An Entertainers Delight, Perfect For A Young Family Looking To Grow! Child Safe Street!
Property Features
- Date Listed: Monday, July 10, 2023
- Virtual Tour: View Virtual Tour for 1461 Chretien Street
- City: Milton
- Neighborhood: Ford
- Major Intersection: Britannia Rd & Bronte St S
- Full Address: 1461 Chretien Street, Milton, L9E 1J1, Ontario, Canada
- Living Room: Main
- Family Room: Main
- Kitchen: Main
- Listing Brokerage: Re/Max Realty Specialists Inc. - Disclaimer: The information contained in this listing has not been verified by Re/Max Realty Specialists Inc. and should be verified by the buyer.

