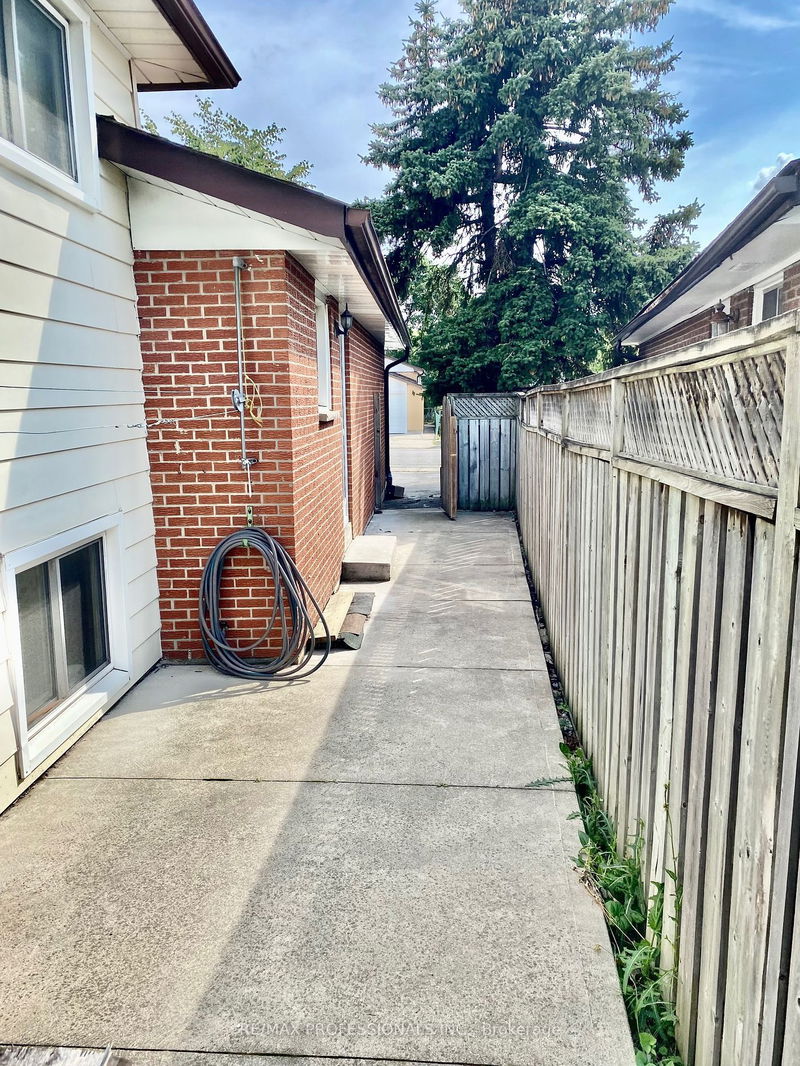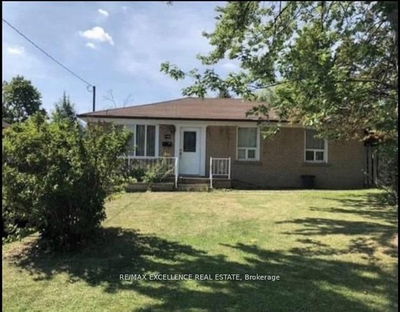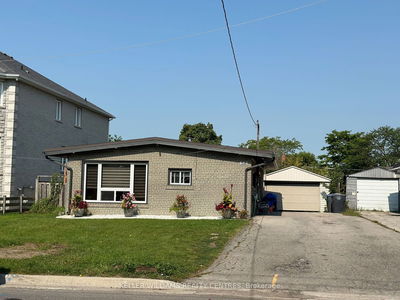*** Now Confirming Showings*** Great Opportunity, Lowest priced Detached Backsplit in the area. Very Large 4 Level Backsplit Situated A Great Lot, Close To Everything. Good School, Humber College, Public Transit, Shopping Plaza, Grocery, Places Of Worship, 401, 407, 409, 427, Airport, Shops, Popular Restaurants, Parks & Walking Trails & So Much More! ***All Big Ticket Items Replaced: Windows, Roof, Furnace & Electrical Panel, Concrete walkway & Patio Around Home.*** Large Yard With Shed. Lots Of Parking For Up To 6 Cars, Massive Double Cold Cellar. Quiet Street In Family Friendly Neighbourhood. Concrete Walkway. & Front Porch. Lots of potential, Live in or rent separate units.
Property Features
- Date Listed: Monday, July 10, 2023
- City: Mississauga
- Neighborhood: Malton
- Major Intersection: Brandon Gate Dr / Goreway Dr
- Full Address: 3218 Monica Drive, Mississauga, L4T 3E7, Ontario, Canada
- Living Room: Hardwood Floor, Large Window, O/Looks Frontyard
- Kitchen: Tile Floor, Eat-In Kitchen, W/O To Patio
- Family Room: Tile Floor, 3 Pc Bath, Above Grade Window
- Kitchen: Tile Floor, Large Window, Eat-In Kitchen
- Listing Brokerage: Re/Max Professionals Inc. - Disclaimer: The information contained in this listing has not been verified by Re/Max Professionals Inc. and should be verified by the buyer.















































