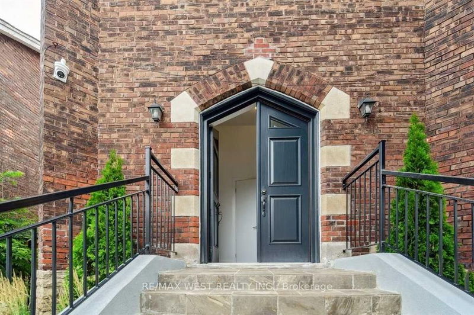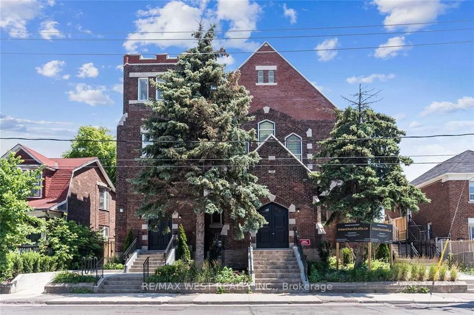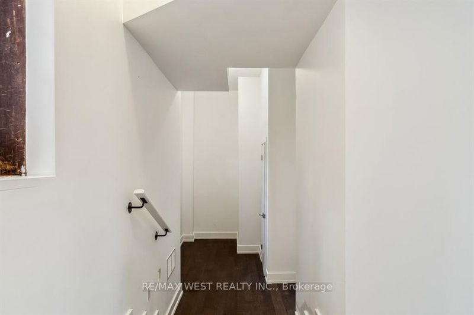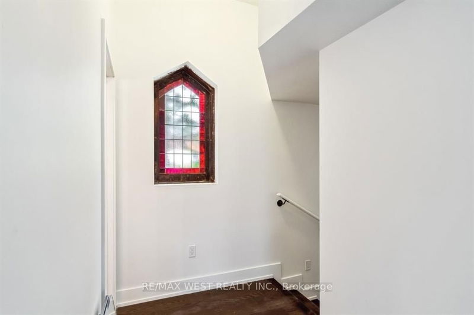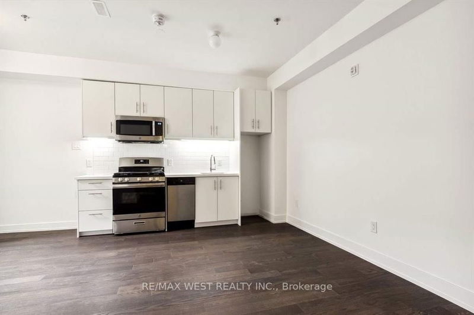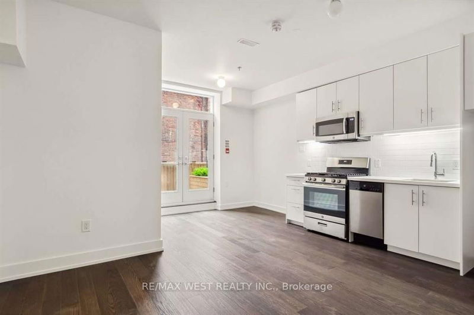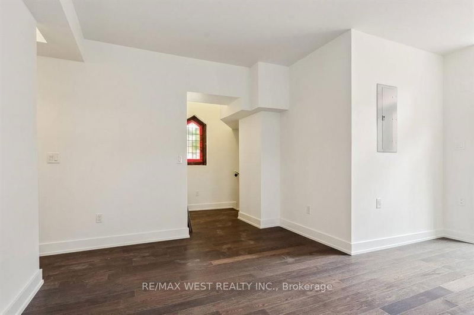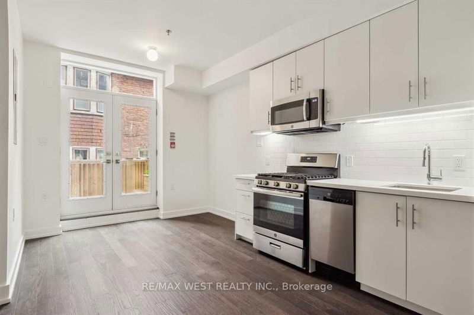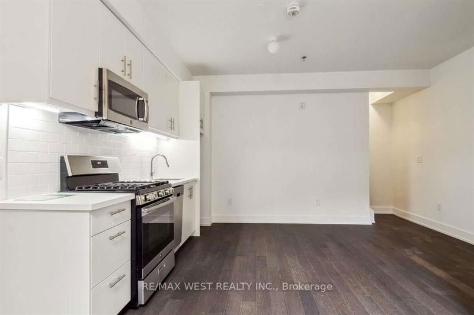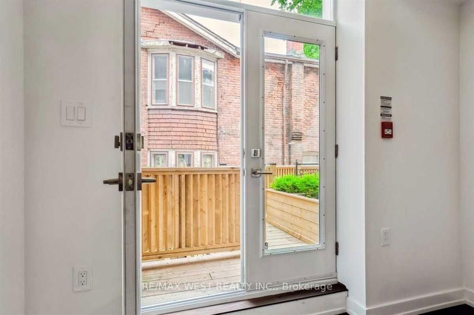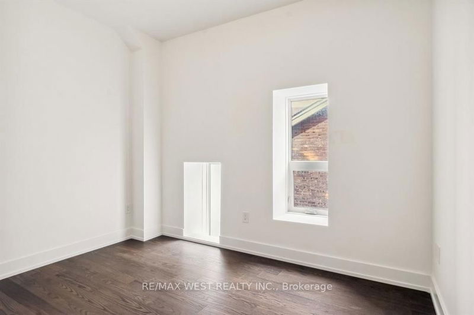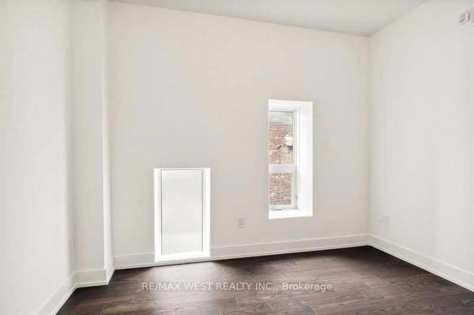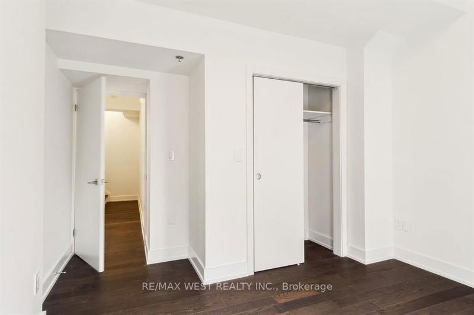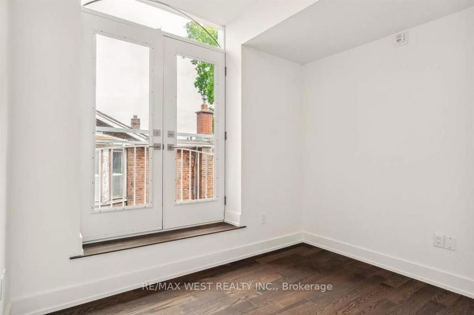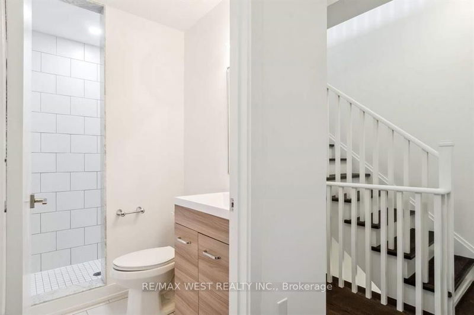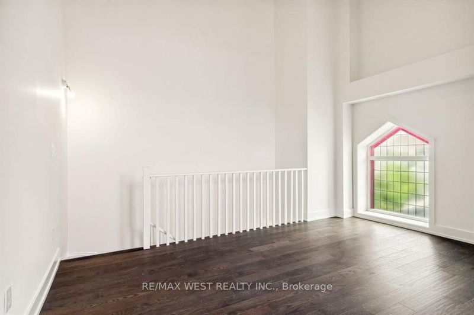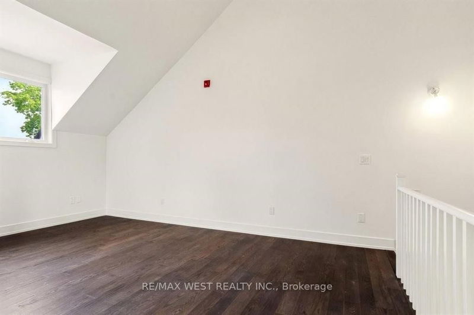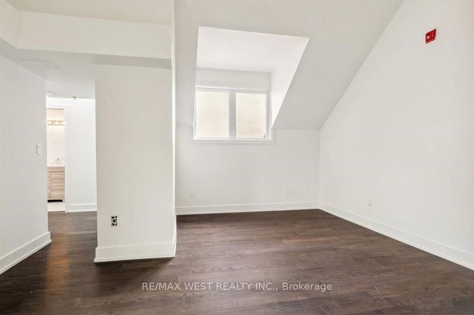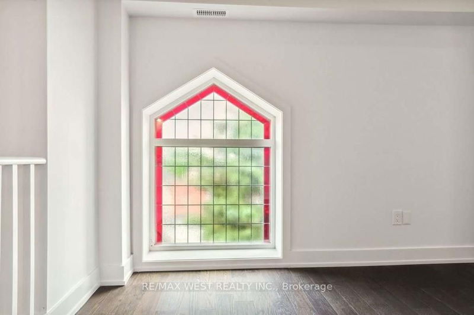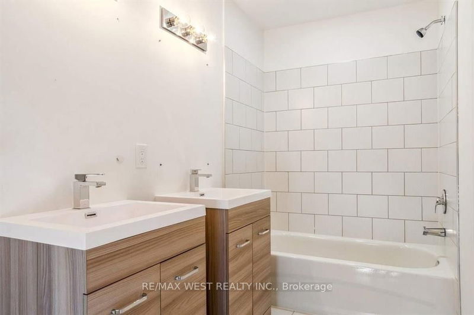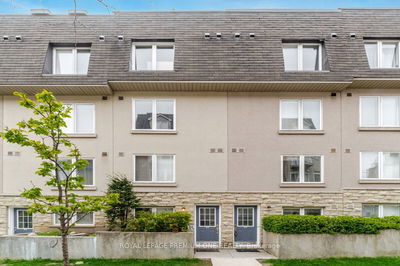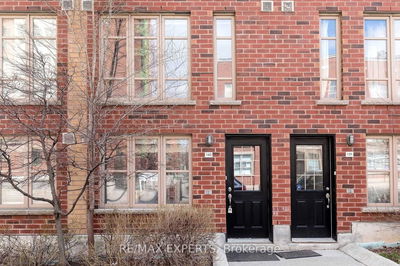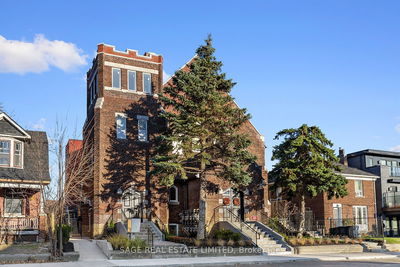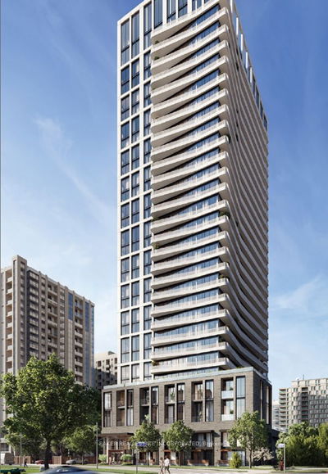Stunning Church Conversion Authentic Hard Loft. 3 Storeys With 1765 Sqft Of Modern Finishes. Character & Charm Throughout This Century Old Building With Many Heritage Details Kept In The New Design. Brand New Unit With Terrace And Private Entrance. Inspiring Property With Vaulted Ceilings In The Primary Bedroom Space. Defined Office Space On Lower-Level Ready For You To Work From Home. Large 2nd & 3rd Bedrooms, Top Floor Primary Bedroom Space Is Bright With Amazing Views Plus 5 Pc Ensuite & W/I Closet. Direct Access To Your Parking Space From Your Unit Or Head Right Out Onto The Street From Two Main Floor Exits. 550 Meters From Dufferin/Bloor Subway And Coming Soon Brand New 1 Acre Park At Galleria.
Property Features
- Date Listed: Monday, July 10, 2023
- City: Toronto
- Neighborhood: Dovercourt-Wallace Emerson-Junction
- Major Intersection: Dufferin St & Dupont St
- Full Address: 102-1183 Dufferin Street, Toronto, M6H 4B7, Ontario, Canada
- Kitchen: Hardwood Floor, Combined W/Living
- Living Room: Hardwood Floor, W/O To Patio
- Listing Brokerage: Re/Max West Realty Inc. - Disclaimer: The information contained in this listing has not been verified by Re/Max West Realty Inc. and should be verified by the buyer.

