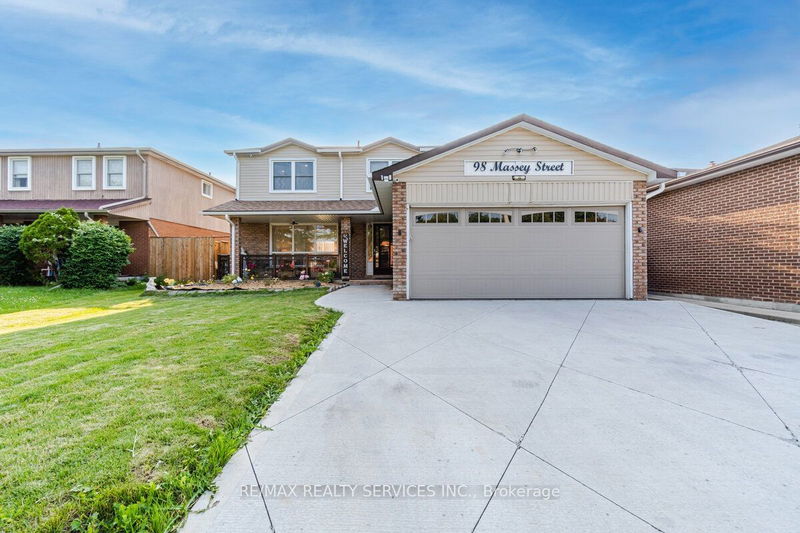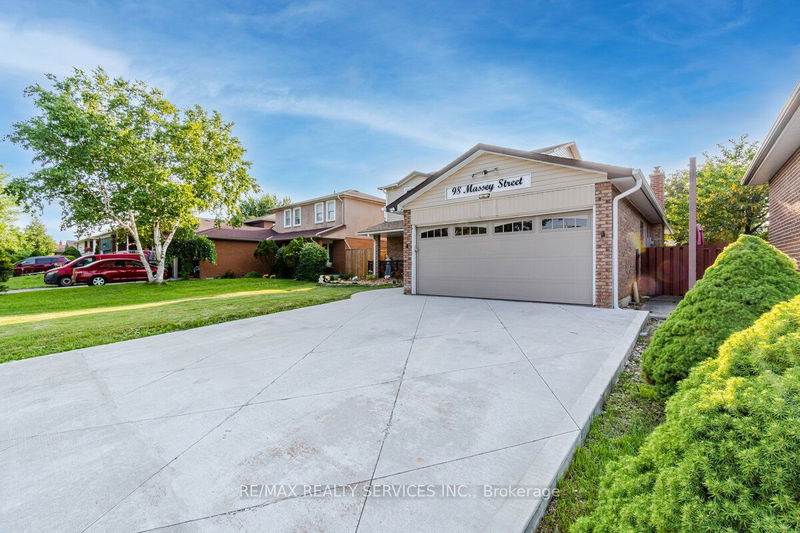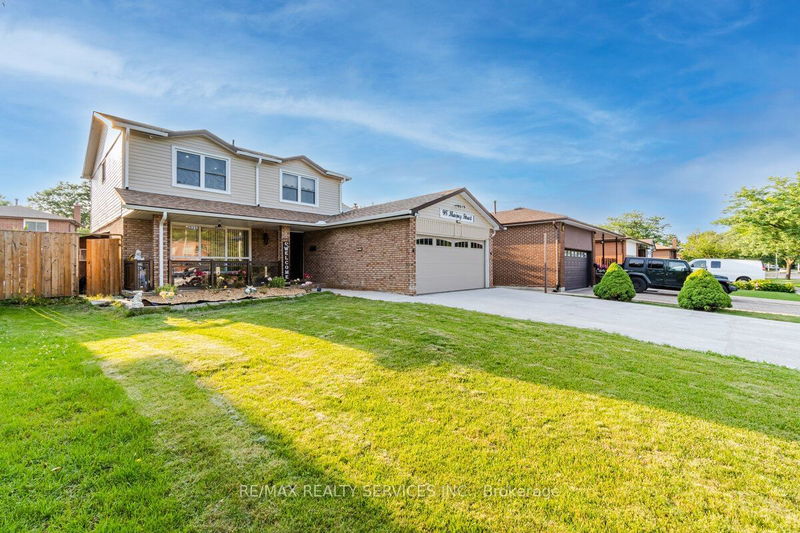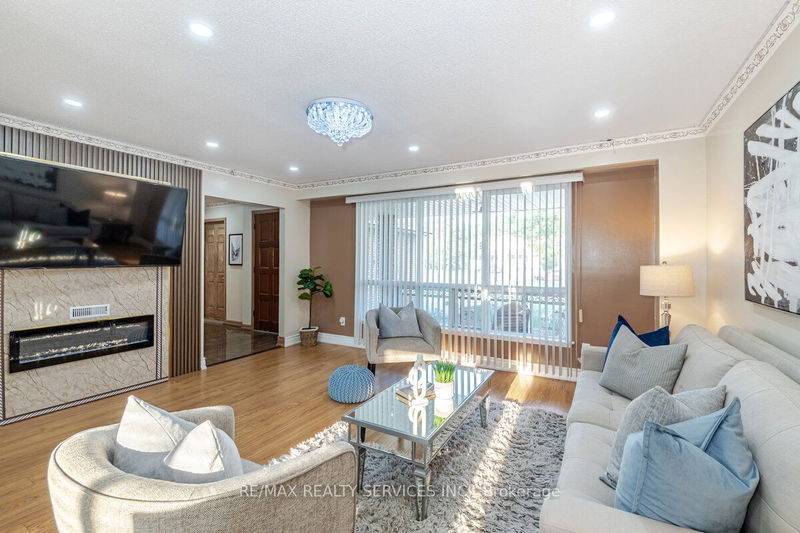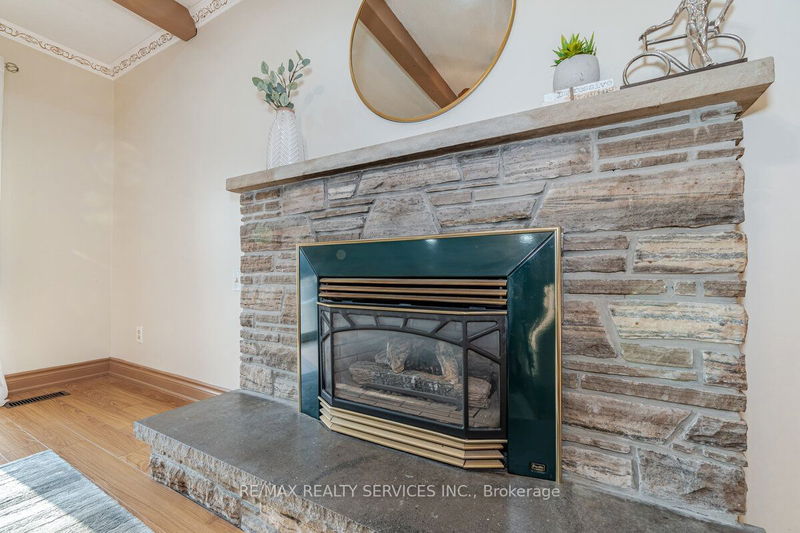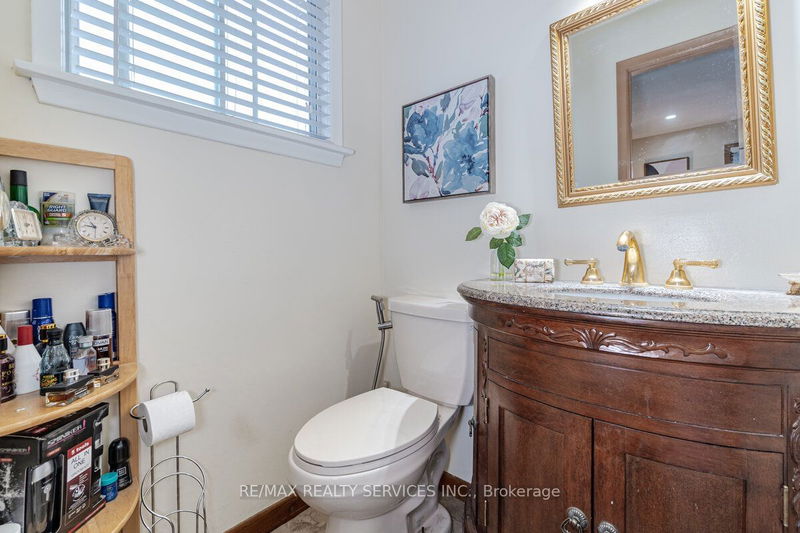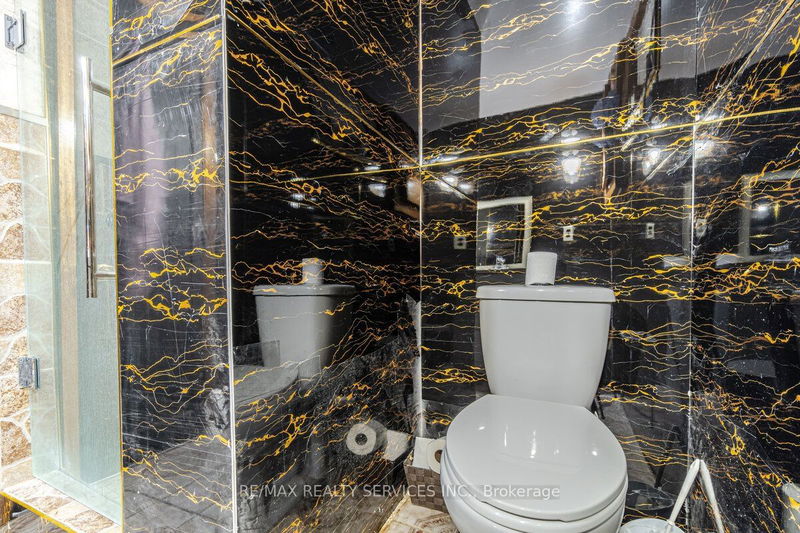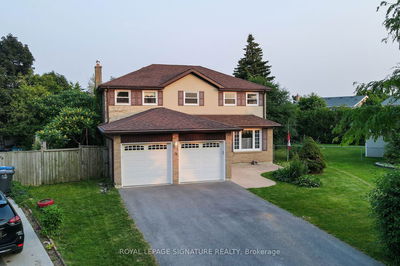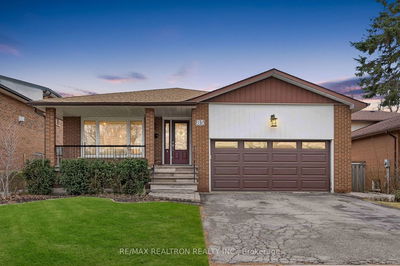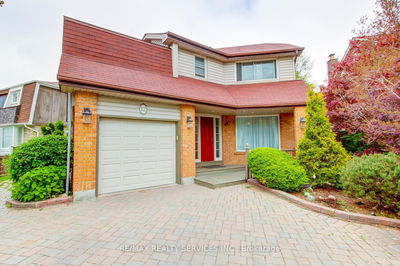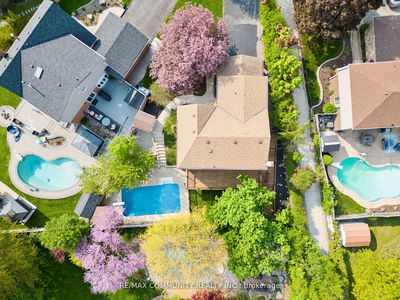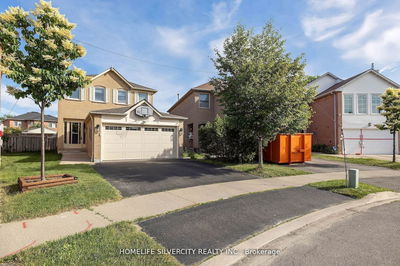Beautiful Detached 4 Bed 50' X 120' In The Desirable 'M' Section! Open Concept Living & Dining Room.Separate Family Room W/O To Beautiful Backyard & Inground Pool . Finished Basement With Wet Bar & Full Washroom. Total Living Space 3017 Sf (1864+ 1156).High-End luxury finishes, Hardwood Floors Throughout, Pot Lights, Good Size Modern Kitchens,High-End Kitchen With Granite Counters Includes High End S/S Appliances With High End Luxury Floor. Upgraded Bathrooms With Luxury Finishes.Roof 2018, Tankless Water Heater 2019, Family/Living Room Floor 2019, Crown Moulding 2020, Kitchen App., Washer/Dryer 2021, Driveway 2021, New Swimming Pool Liner 2022, Epoxy Flooring & Pvc Walls In Garage. Own Cctv Cameras.Spacious 3 Bed Rooms With Closets. This home offers tons of storage, a fenced in backyard with a Inground Pool.Close To Brampton Civic Hospital,Trinity Common Mall,Hwy 410,Schools & Bus Stop.
Property Features
- Date Listed: Tuesday, July 11, 2023
- Virtual Tour: View Virtual Tour for 98 Massey Street
- City: Brampton
- Neighborhood: Central Park
- Major Intersection: Bovaird Dr./Mackay St.N
- Full Address: 98 Massey Street, Brampton, L6S 3A5, Ontario, Canada
- Kitchen: Eat-In Kitchen, Marble Floor, Fireplace
- Living Room: Combined W/Dining, Laminate, Window
- Family Room: W/O To Yard, Laminate, Fireplace
- Listing Brokerage: Re/Max Realty Services Inc. - Disclaimer: The information contained in this listing has not been verified by Re/Max Realty Services Inc. and should be verified by the buyer.

