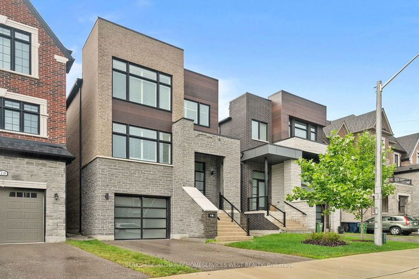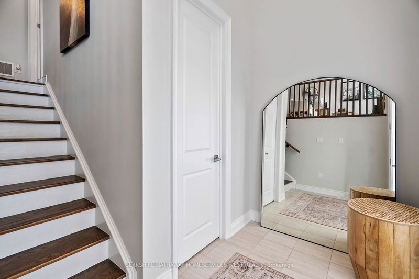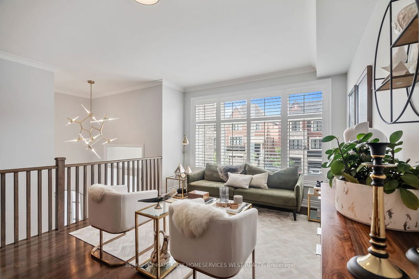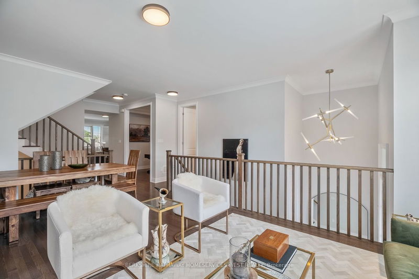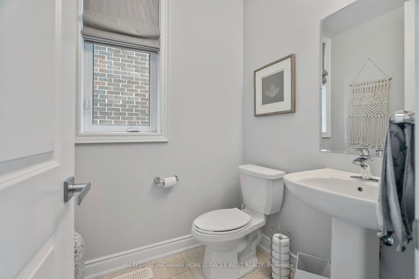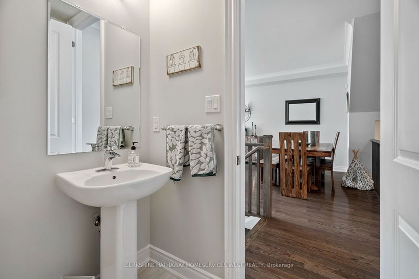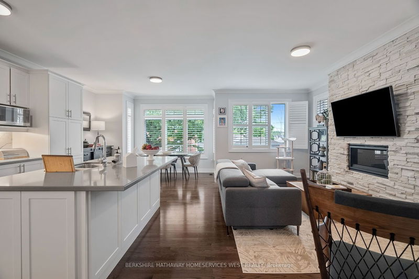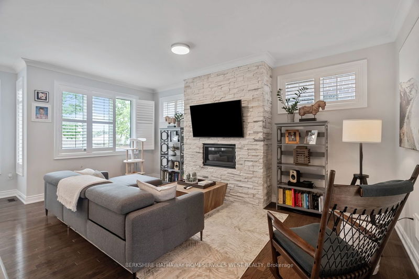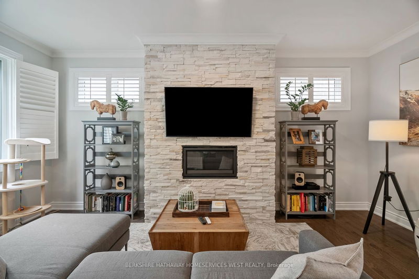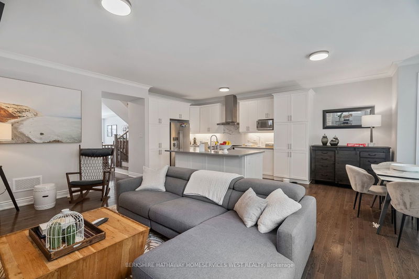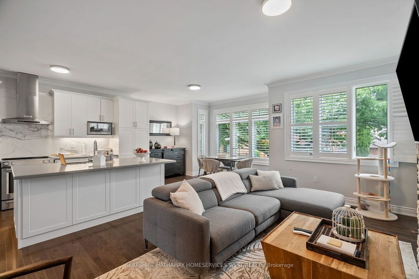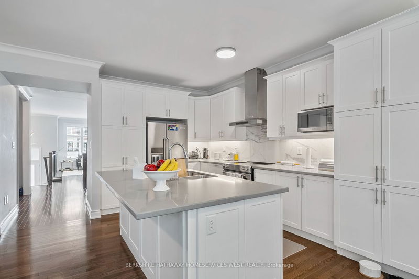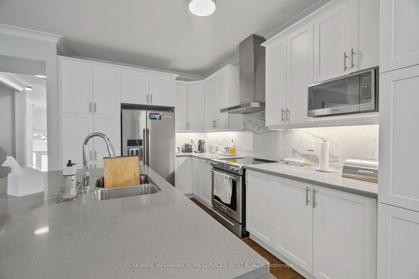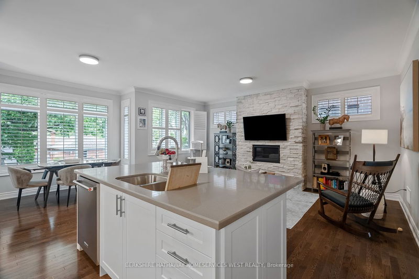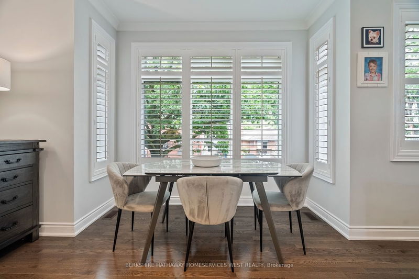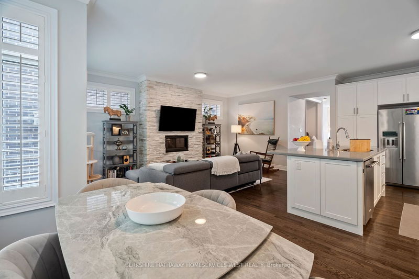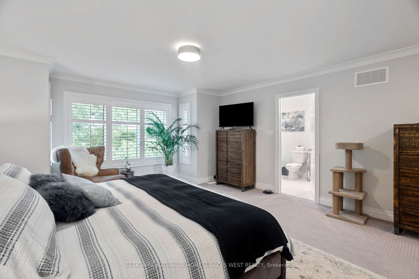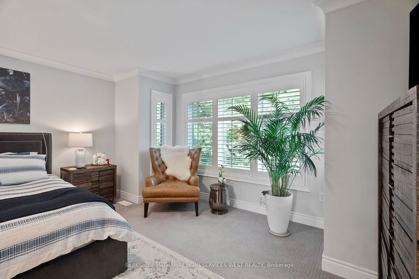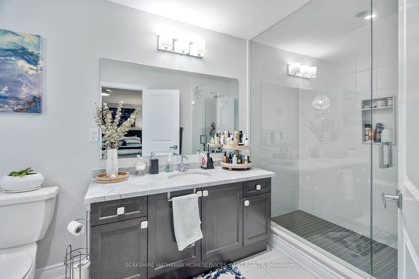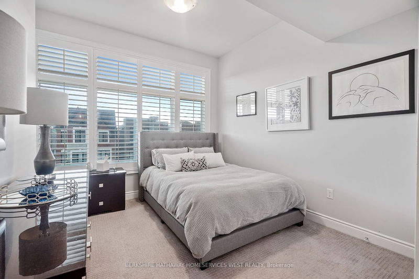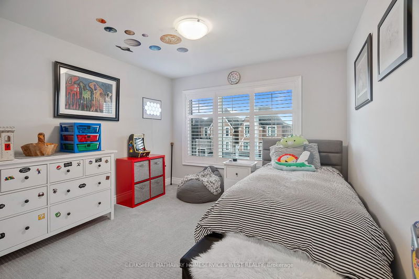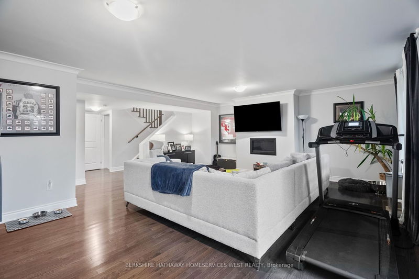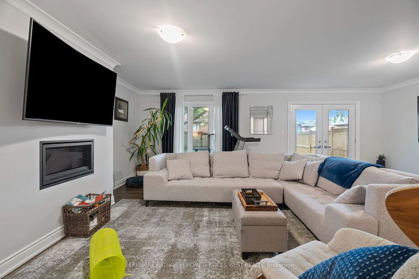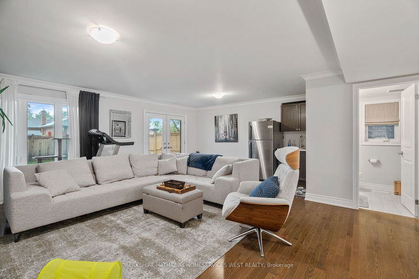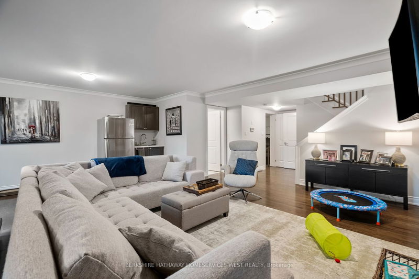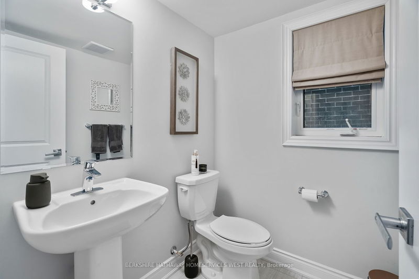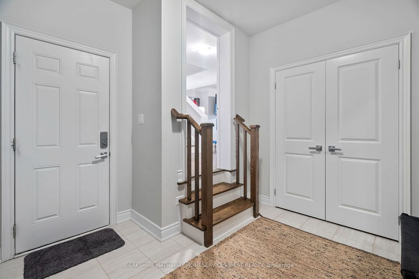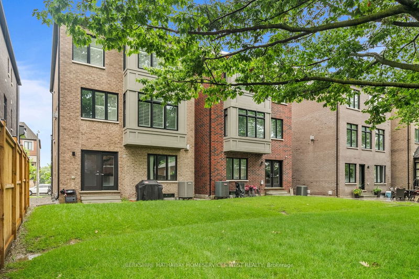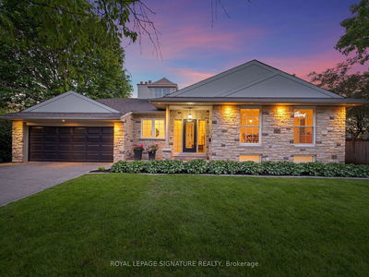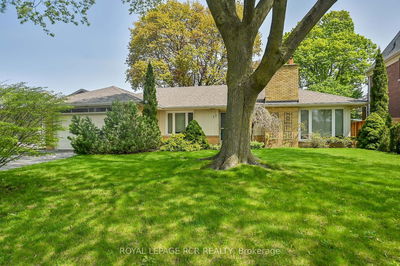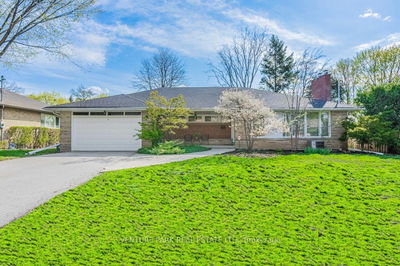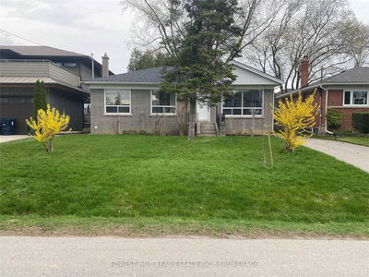Contemporary, Stylish & Pristine Minto Built (2019) 3 Storey Home Is Situated On A Quiet Cul-De-Sac In Desired Glen Agar & Provides A Plethora Of Stunning Upgraded Features Thru-Out. Meticulously Maintained 3 Bdrm W/3250sqft Of Luxe Living Space + 900 SqFt Bsmt Ripe To Make Your Own. Bright, Open Living/Dining O'Look A Dramatic Entrance Foyer & Frontyard; Combined Kitchen, Breakfast & Family Rm View The Backyard & Boast Gleaming Caesarstone Counters, Stainless Steel Chef's Appliances, Ample Cabinetry, Large Centre Island, Gas FP Flanked By Stonework & Side Windows. Versatile Main Floor Office/Den & Powder Rm Complete This Level. Sweeping Primary Bdrm Is Found On The Upper Flr, With His & Hers Walk-In Closets & Spa Like 4-Pc Ensuite Bath. Ease Of Upper Flr Laundry; 2nd Bdrm W/4Pc Semi-Ensuite Bath; 3rd Bdrm W/Airy 10ft Ceiling. Sizable Ground Level Rec Rm With Inviting Gas FP, Wet Bar, Double Door W-O To Backyard, As Well As A Powder Rm & Sunken Mudroom W/Interior Access To Garage.
Property Features
- Date Listed: Tuesday, July 11, 2023
- Virtual Tour: View Virtual Tour for 16 Kipling Grove Court
- City: Toronto
- Neighborhood: Princess-Rosethorn
- Major Intersection: Kipling Ave / Rathburn Rd
- Full Address: 16 Kipling Grove Court, Toronto, M9B 0C6, Ontario, Canada
- Living Room: Hardwood Floor, California Shutters, Crown Moulding
- Kitchen: Stainless Steel Appl, Quartz Counter, Centre Island
- Family Room: Combined W/Kitchen, Gas Fireplace, O/Looks Backyard
- Listing Brokerage: Berkshire Hathaway Homeservices West Realty - Disclaimer: The information contained in this listing has not been verified by Berkshire Hathaway Homeservices West Realty and should be verified by the buyer.

