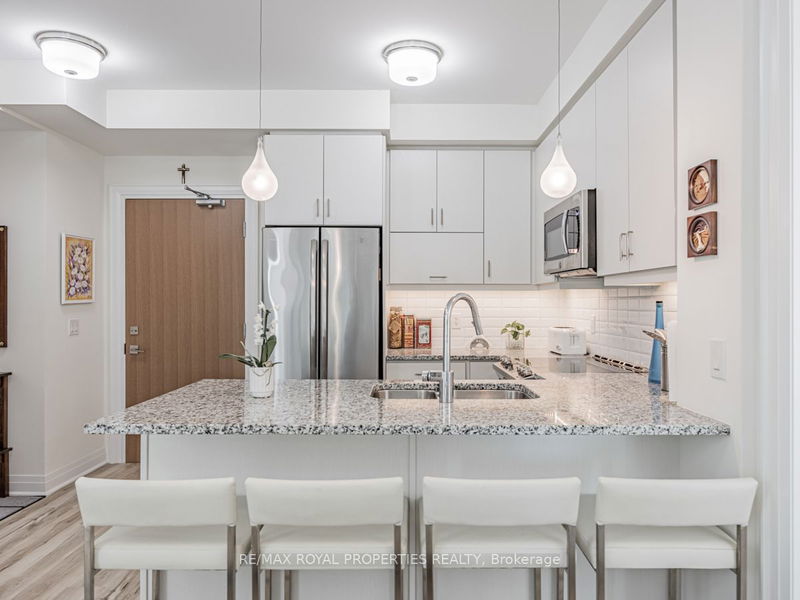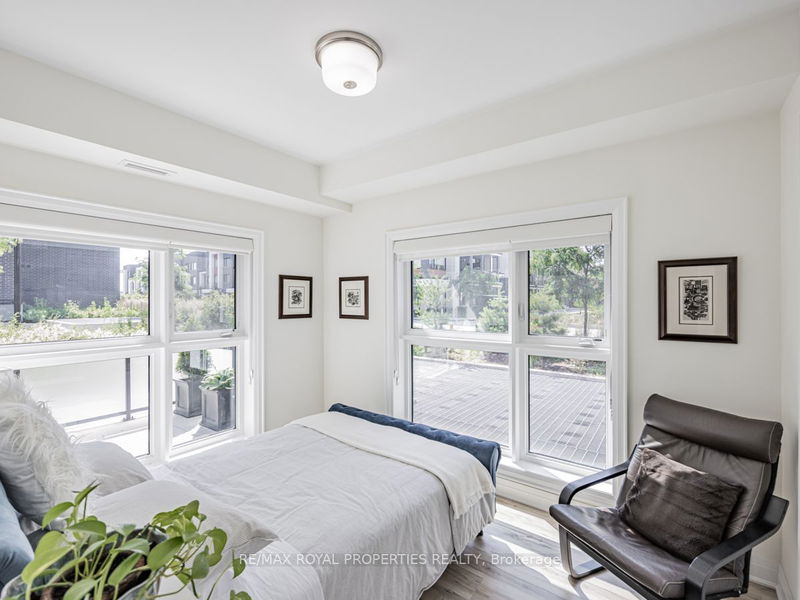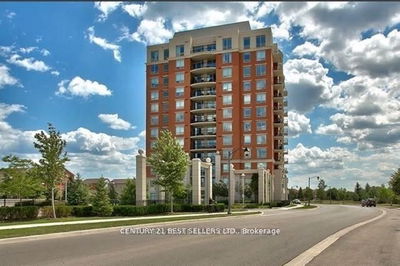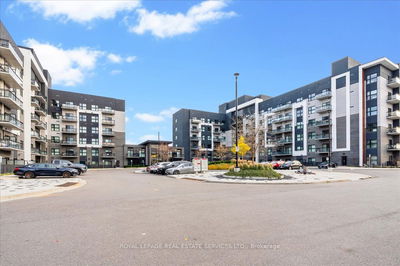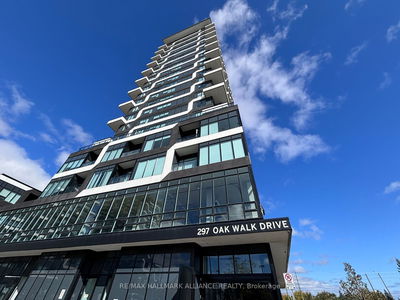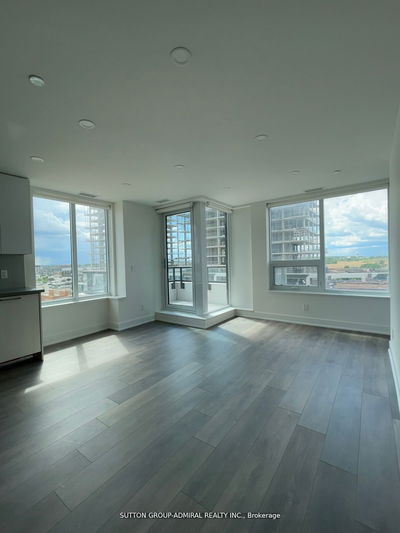Stunnimg 2 Bedroom 2 Bathroom Unit on the main floor with A Private Terrace. This Unit is Completely Carpet Free and Includes Ensuite Laundry . The Kitchen Features Beautiful Countertops With An Abundance of Cabinet Space with under Cabinet lights And High End Stainless Steel Appliances. The Spacious Living Room Has A Glass Sliding Door That Floods The Room With Natural Light And Leads Out To The Private Terrace. The Primary Bedroom Is Bright And Has A Walk-In Closet And A 3Pc Ensuite Bathroom. A Second Bedroom with walk in closet. A 4Pc Bathroom Complete The Unit. Ideally Located Close To Public Transit, Shopping, Restaurants, Parks, And Much More!
Property Features
- Date Listed: Wednesday, July 12, 2023
- Virtual Tour: View Virtual Tour for 128-128 Grovewood Common N/A
- City: Oakville
- Neighborhood: Rural Oakville
- Full Address: 128-128 Grovewood Common N/A, Oakville, L6H 0X3, Ontario, Canada
- Kitchen: Vinyl Floor, Backsplash, Granite Counter
- Living Room: Combined W/Living, Combined W/Dining, W/O To Terrace
- Listing Brokerage: Re/Max Royal Properties Realty - Disclaimer: The information contained in this listing has not been verified by Re/Max Royal Properties Realty and should be verified by the buyer.






