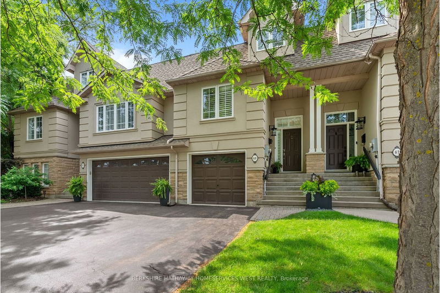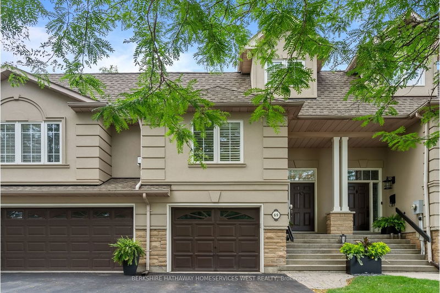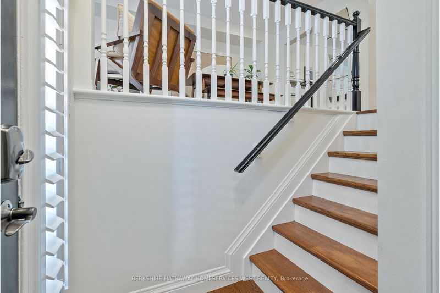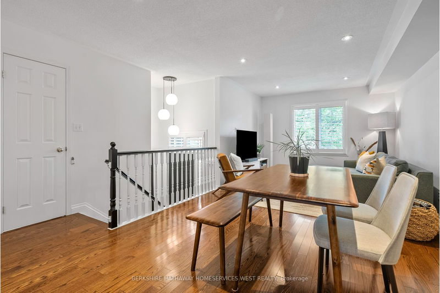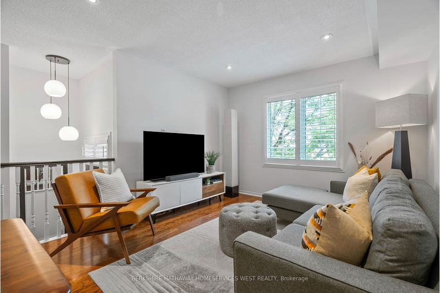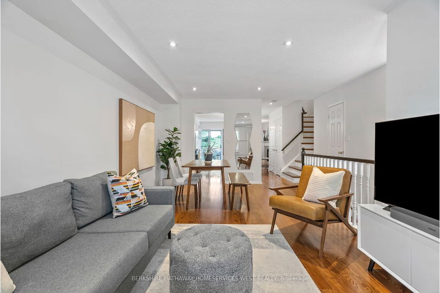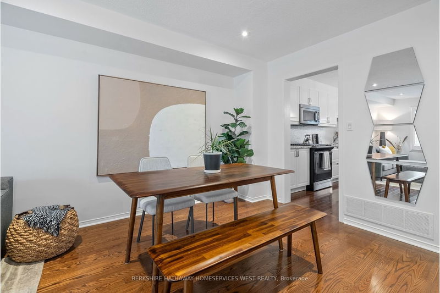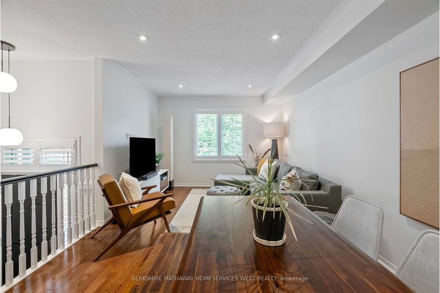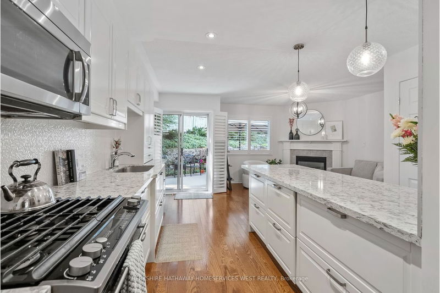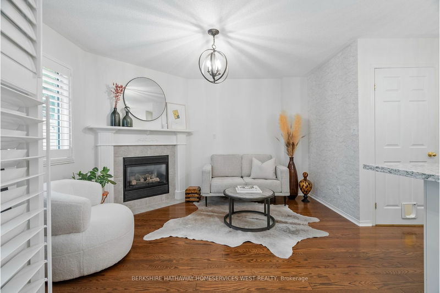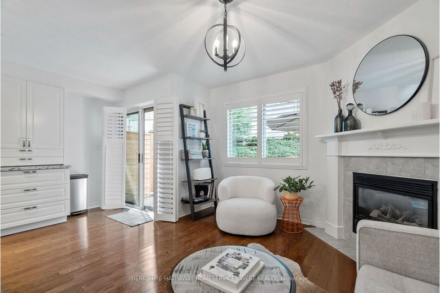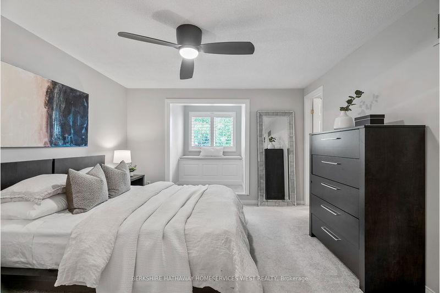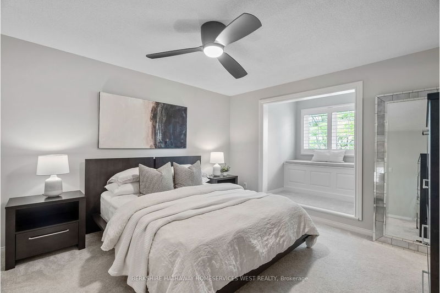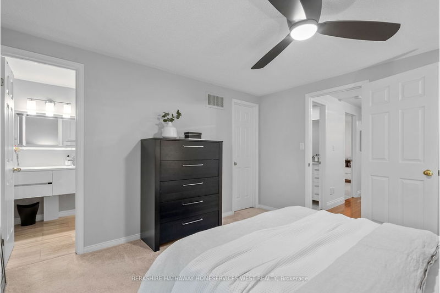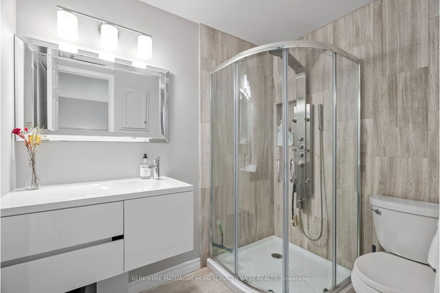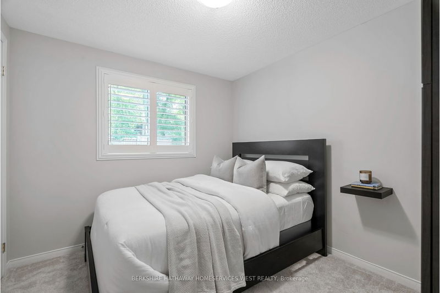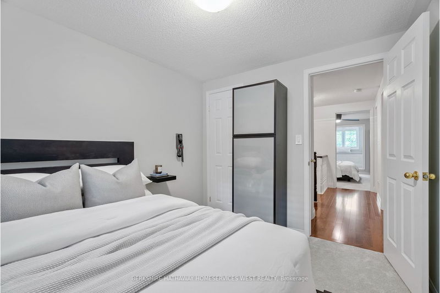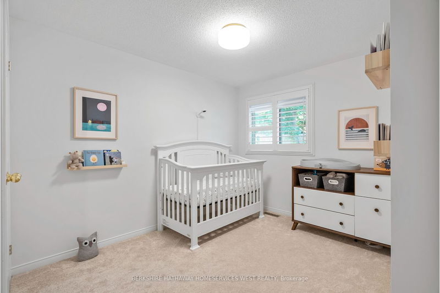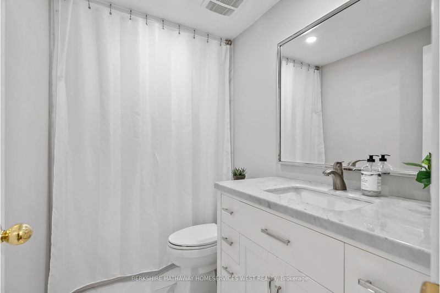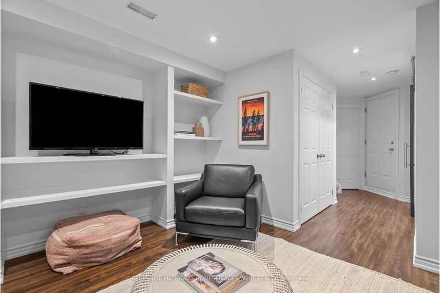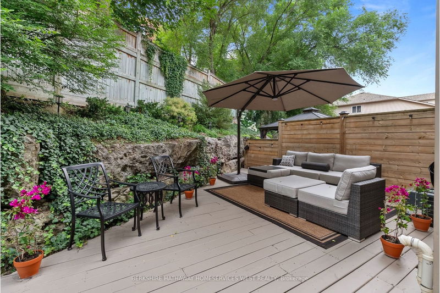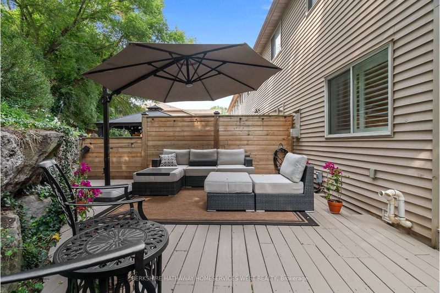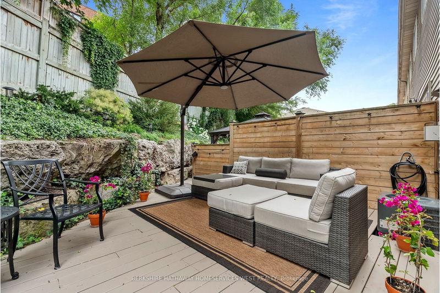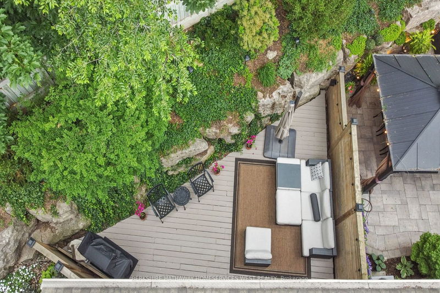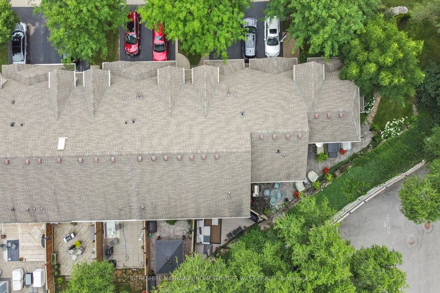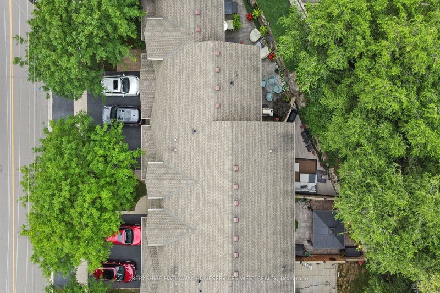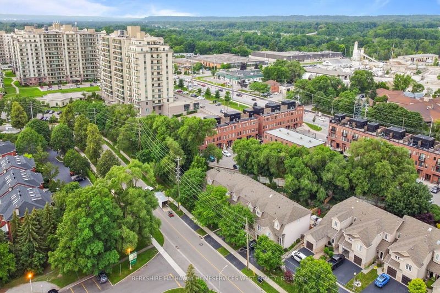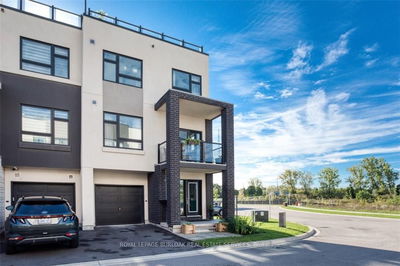Introducing This Stunning Executive Freehold Townhouse Located In A Sought After Aldershot Enclave. The Open And Functional Main Floor Features A Large Living/ Dining Area That Flows Seamlessly Into The Renovated Kitchen And Family Room With Walk Out To Backyard; All Perfect For Entertaining. Kitchen Has S/S Appliances, Backsplash, Quartz Countertops, Lots Of Storage + Prep Space And Oversized Island That Opens To A Cozy Family Room With Gas Fireplace. Hardwood Floors Throughout The Main And Large Windows With California Shutters Flood The Space With Natural Light. The Private Back Deck And Rock Garden Is Ideal For Intimate Parties, BBQs Or A Quiet Morning Coffee. Enjoy 3 Ample Bedrooms Upstairs And Updated Bathrooms. Primary Boasts A Walk-In Closet And An Ensuite Bathroom. Finished Lower Level Includes Convenient Access To Garage, Laundry Room, Lots Of Additional Storage And Custom Built-ins. The Space Can Be Used As A Rec Room, Office, Gym Or Playroom.
Property Features
- Date Listed: Wednesday, July 12, 2023
- City: Burlington
- Neighborhood: LaSalle
- Major Intersection: Lasalle Park Rd / Plains Rd
- Living Room: Combined W/Dining, Hardwood Floor, California Shutters
- Kitchen: Hardwood Floor, Centre Island, O/Looks Backyard
- Family Room: Gas Fireplace, Combined W/Kitchen, Hardwood Floor
- Listing Brokerage: Berkshire Hathaway Homeservices West Realty - Disclaimer: The information contained in this listing has not been verified by Berkshire Hathaway Homeservices West Realty and should be verified by the buyer.

