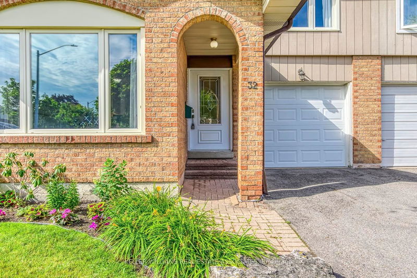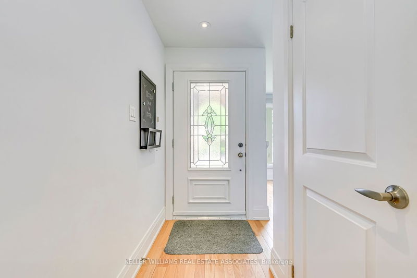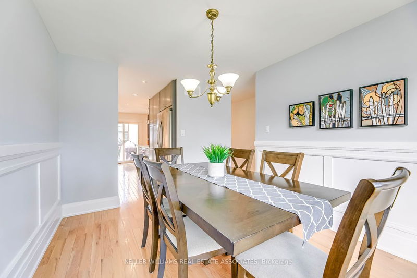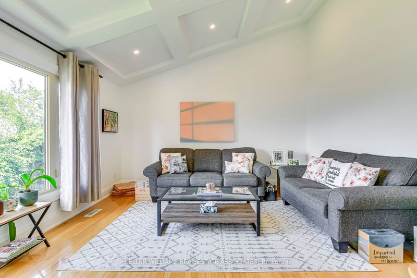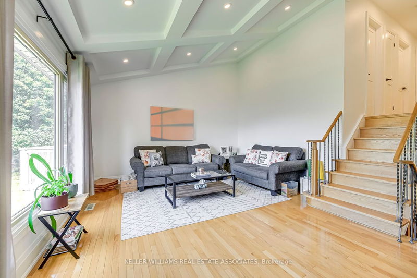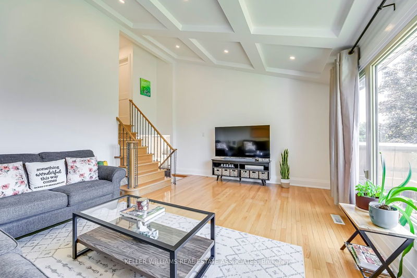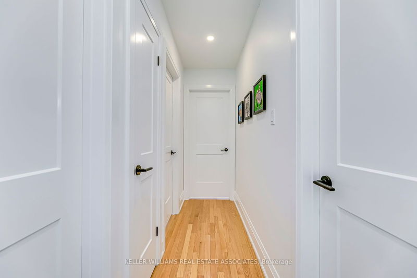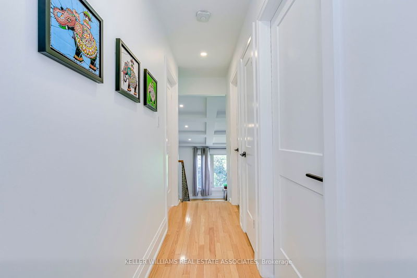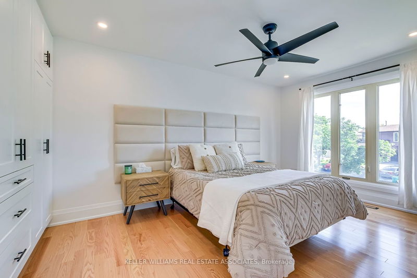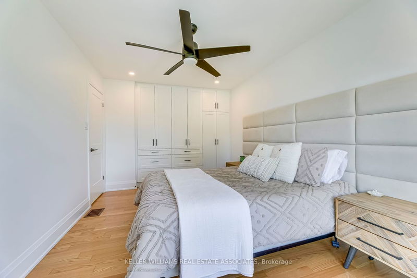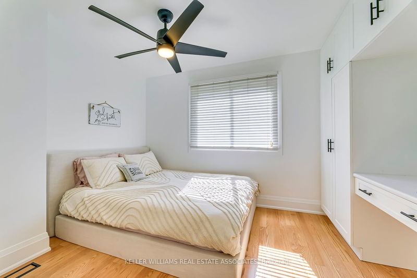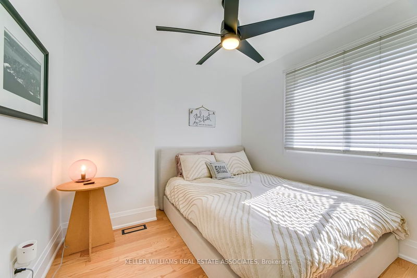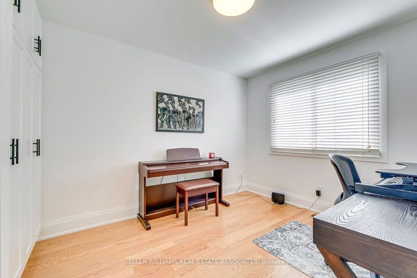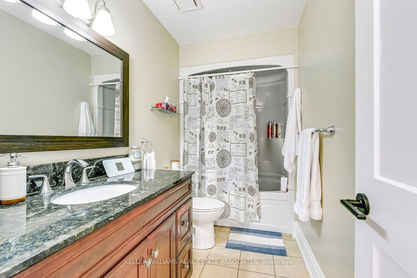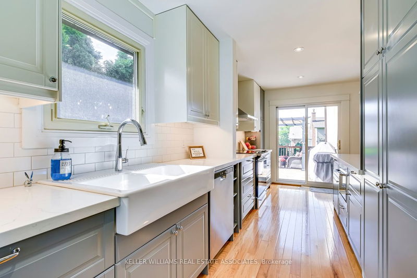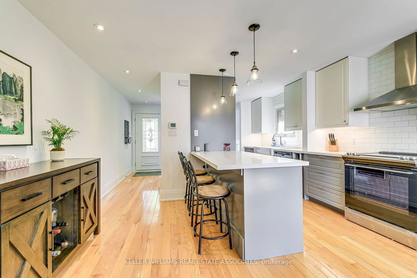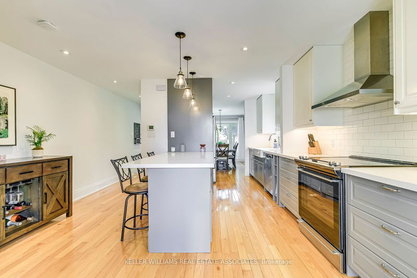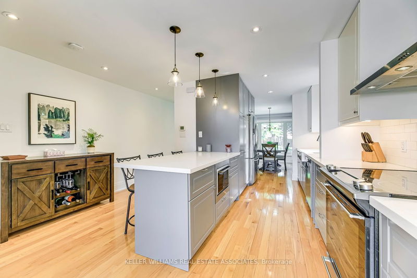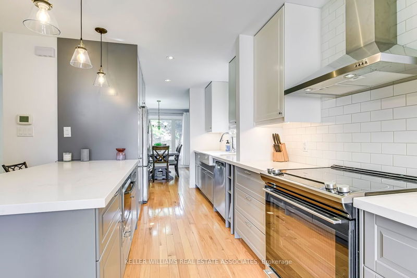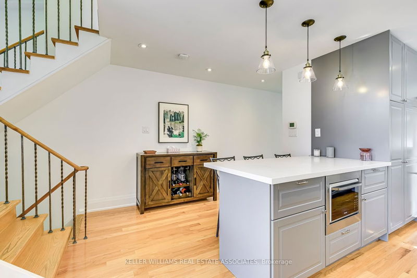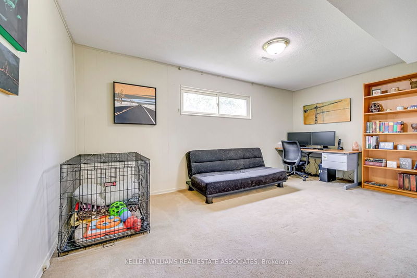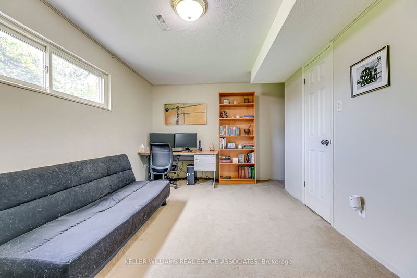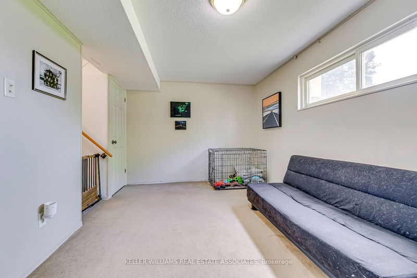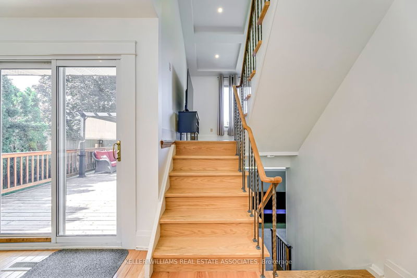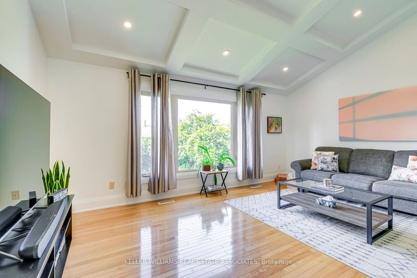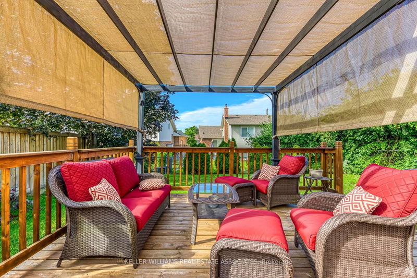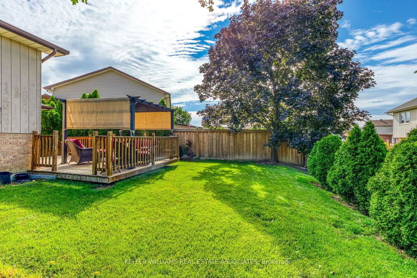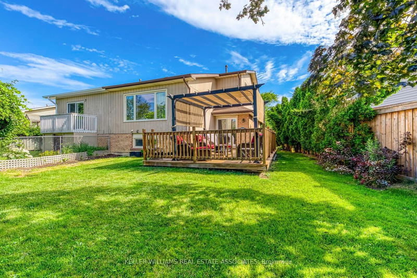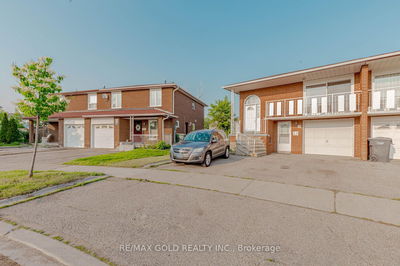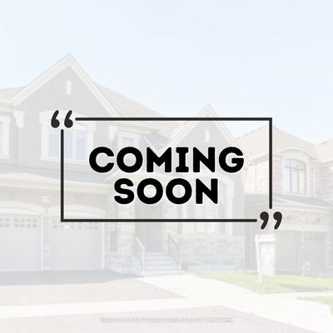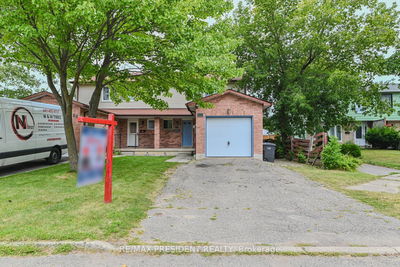Welcome To 32 Camberley Cres In The Heart of North Brampton. Beautiful Family Home with Hardwood Floors Throughout! The Upper Levels Have Loads of Recessed Lights, New Doors, Custom Closets, Recently Reno'd Gorgeous Kitchen with S/S Appliances, Kitchen Drawers Beside The Stove And Sink Feature 'Inner Drawers' To Make Your Life Easier, and a Dining Room to Fit the Family! Spacious Living Room with More New Lighting. Upstairs Has a Full 4 PC Bathroom and 3 Good Sized Bedrooms. Fourth Level Has a Den (or Office) with a Powder Room. The Unfinished Basement Waits for Your Creation. Close To The Etobicoke Creek Trail, The 410, Shopping, Schools and Parks.
Property Features
- Date Listed: Thursday, July 13, 2023
- Virtual Tour: View Virtual Tour for 32 Camberley Crescent
- City: Brampton
- Neighborhood: Brampton North
- Full Address: 32 Camberley Crescent, Brampton, L6V 3L4, Ontario, Canada
- Living Room: Coffered Ceiling, Hardwood Floor, Recessed Lights
- Kitchen: Breakfast Bar, Recessed Lights, Walk-Out
- Listing Brokerage: Keller Williams Real Estate Associates - Disclaimer: The information contained in this listing has not been verified by Keller Williams Real Estate Associates and should be verified by the buyer.


