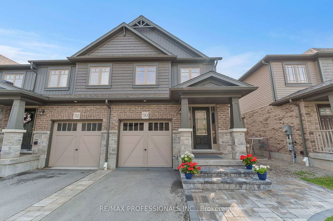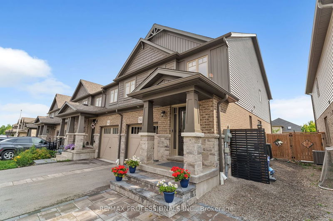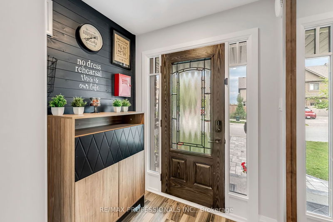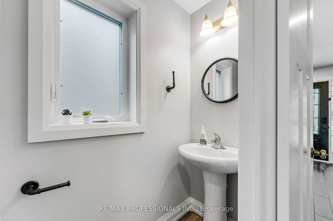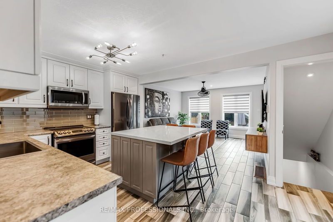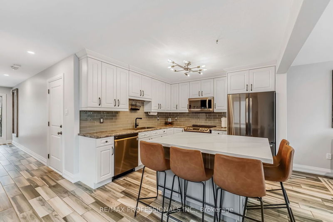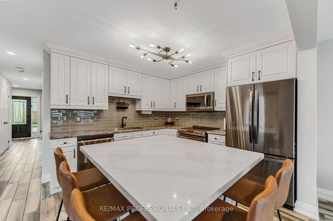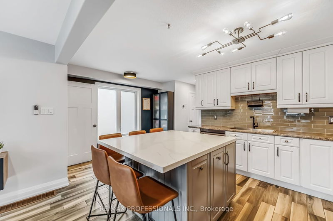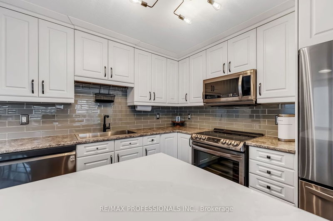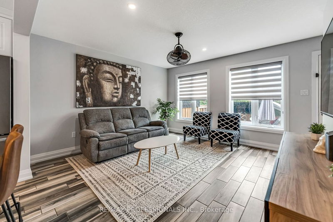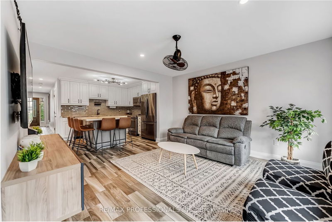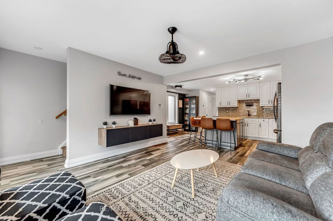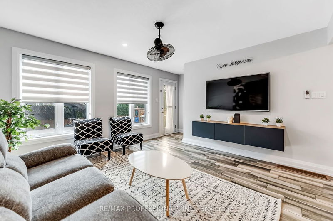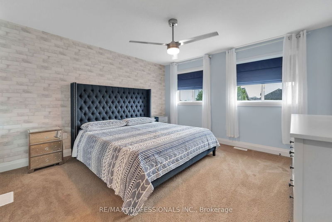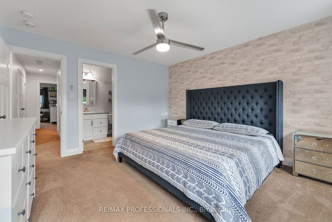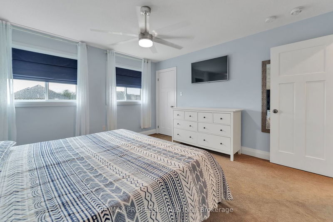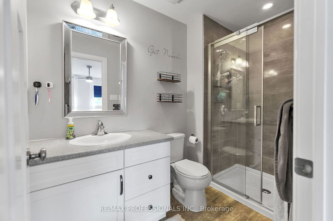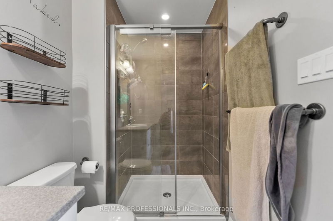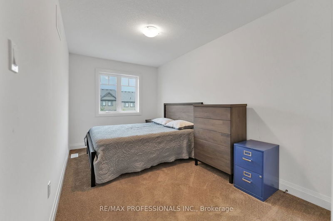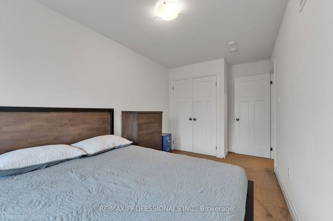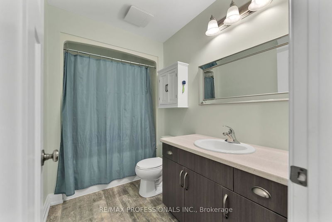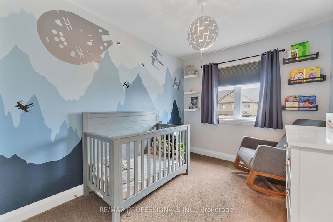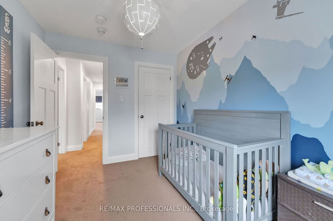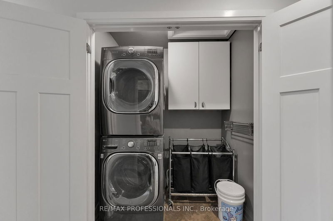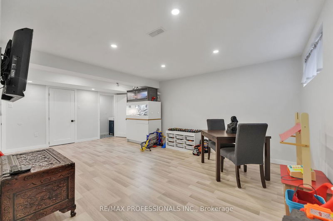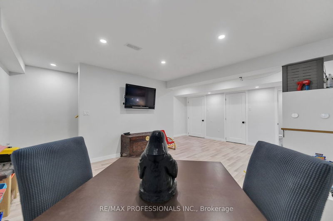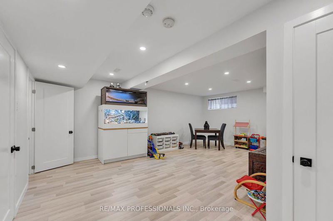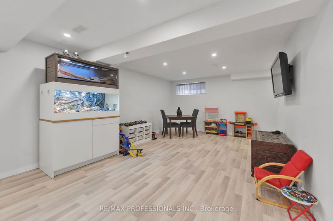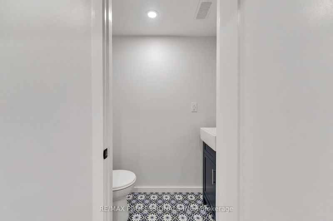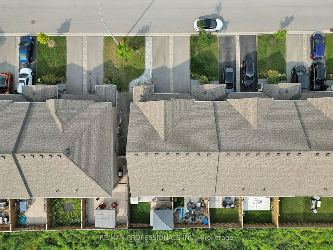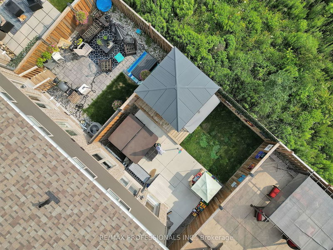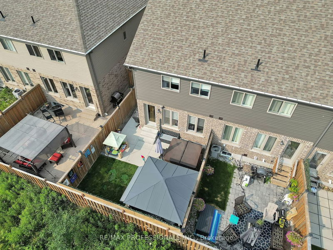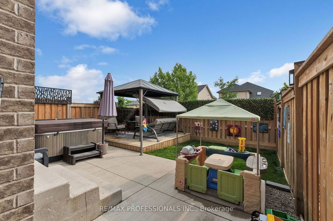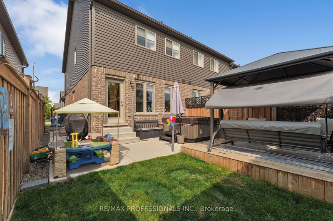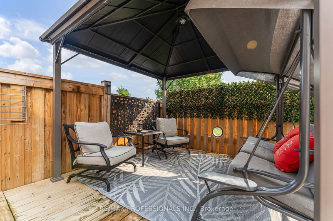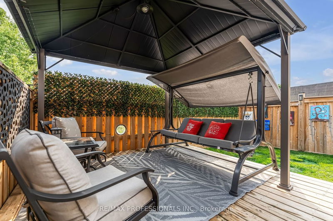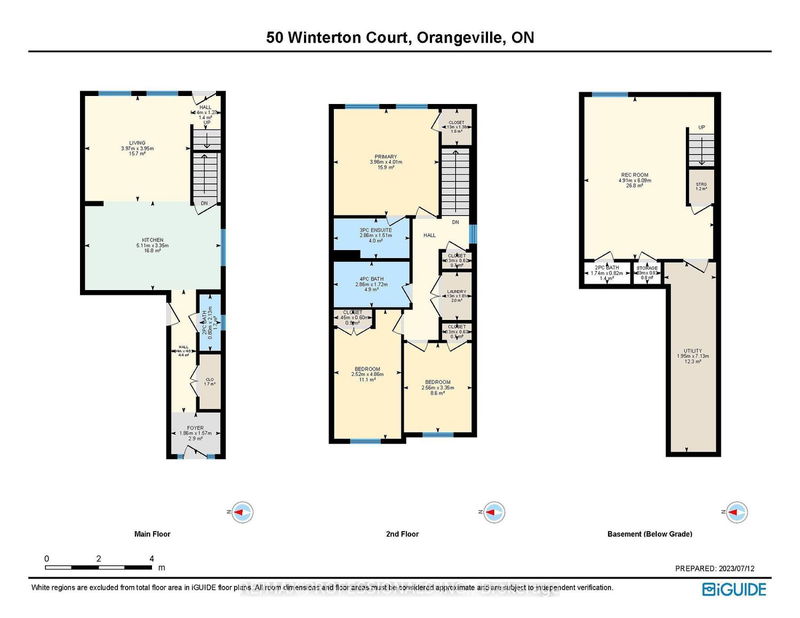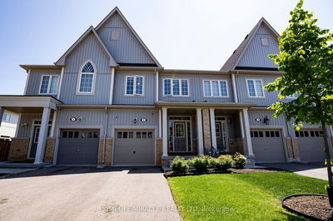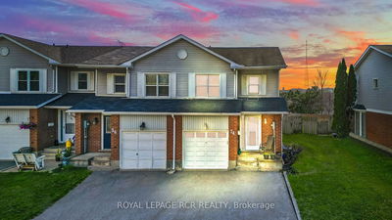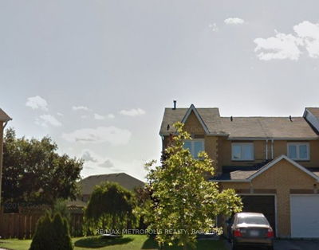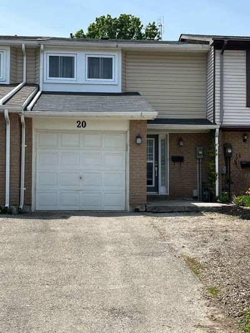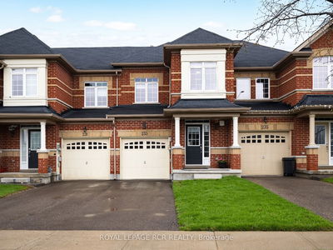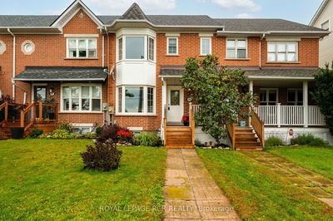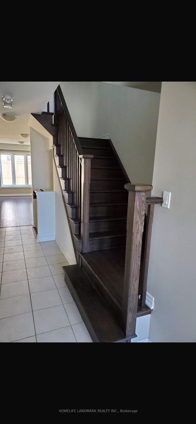Welcome to this spectacular end-unit townhouse in Orangeville's desirable West End. This home immediately captivates with a huge front closet with custom organizers, a 2-pc bathroom & an open-concept layout with wood-look ceramic tile flooring throughout the main & 2nd levels one of the many builder upgrades. The heart of the home, the kitchen, is a culinary haven showcasing black SS appliances, upgraded cabinets, & sizeable custom island offering ample storage & seating for five. The second level features a laundry rm (another builder upgrade) & 3 large BRs. The primary BR serves as a serene retreat, featuring a walk-in closet & 3pc ensuite for a spa-like experience. The lower level houses a fully finished basement, adding abundant living space & an additional 2pc bath. The stunning backyard features a wood deck, poured concrete deck, BBQ gas line and a gazebo providing the perfect setting for entertainment or tranquillity. Freshly painted 2023. Upgraded Craftsman Doors & Hardware.
Property Features
- Date Listed: Thursday, July 13, 2023
- City: Orangeville
- Neighborhood: Orangeville
- Major Intersection: C Line/Spencer Ave
- Full Address: 50 Winterton Court, Orangeville, L9W 5H8, Ontario, Canada
- Kitchen: Stainless Steel Appl, Ceramic Floor, Centre Island
- Living Room: Ceramic Back Splash, W/O To Yard
- Listing Brokerage: Re/Max Professionals Inc. - Disclaimer: The information contained in this listing has not been verified by Re/Max Professionals Inc. and should be verified by the buyer.


