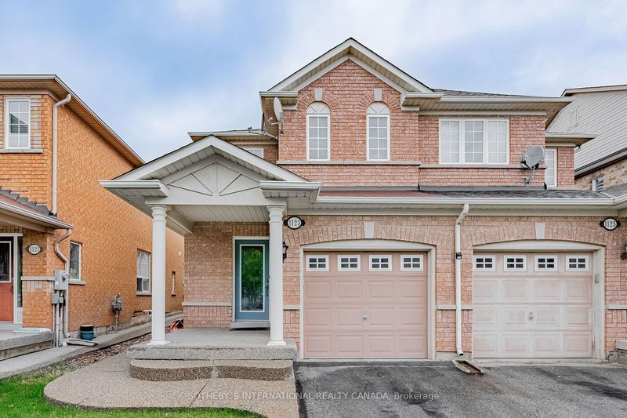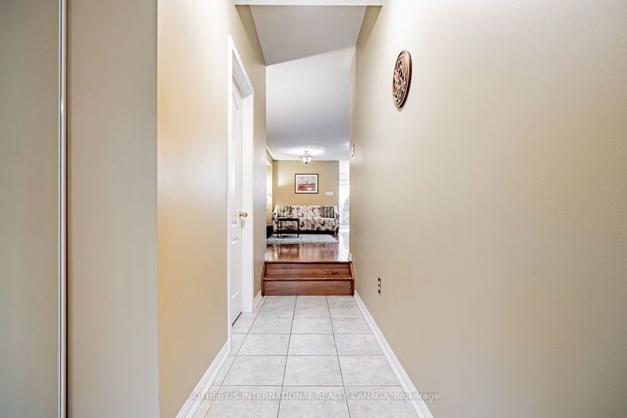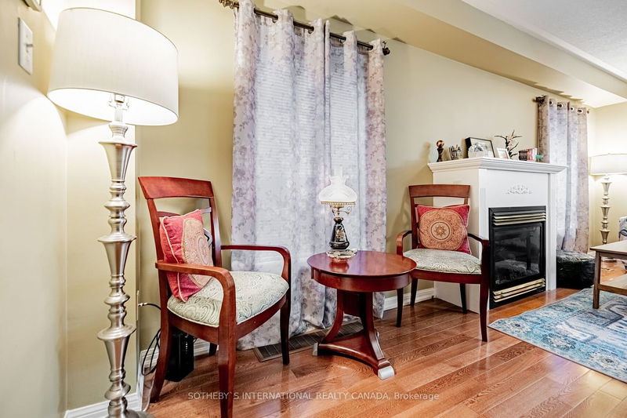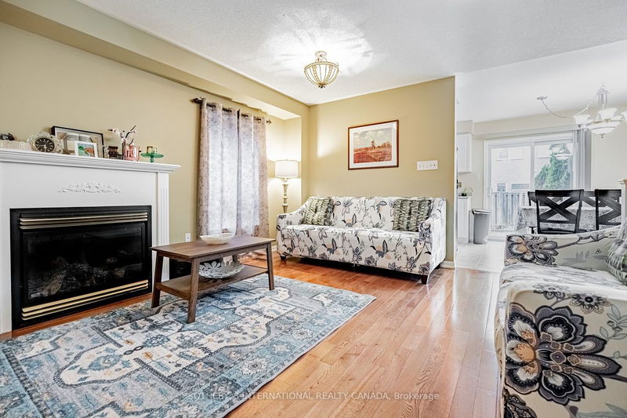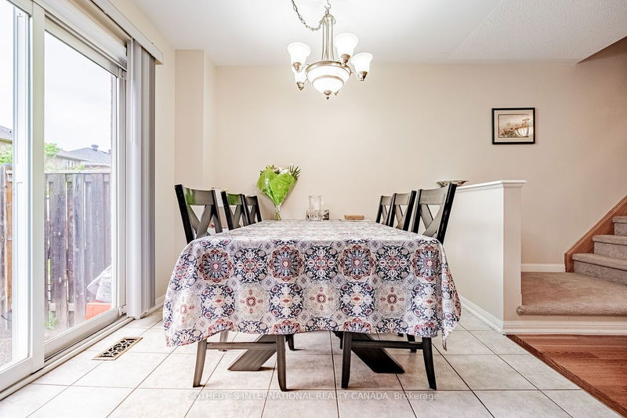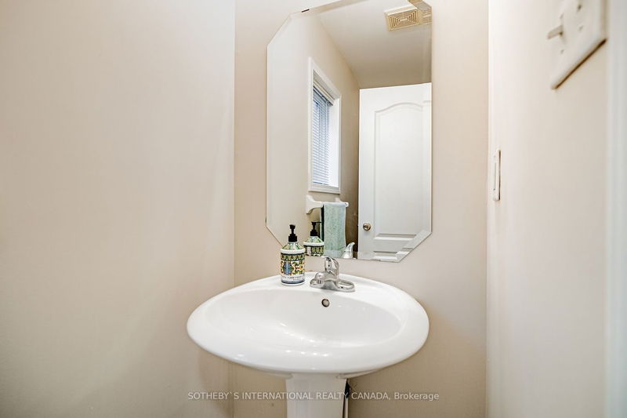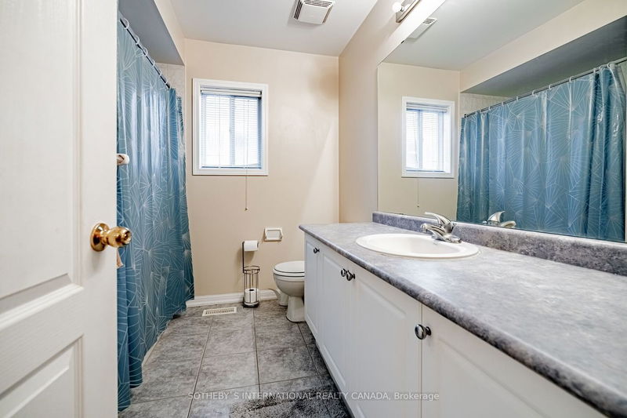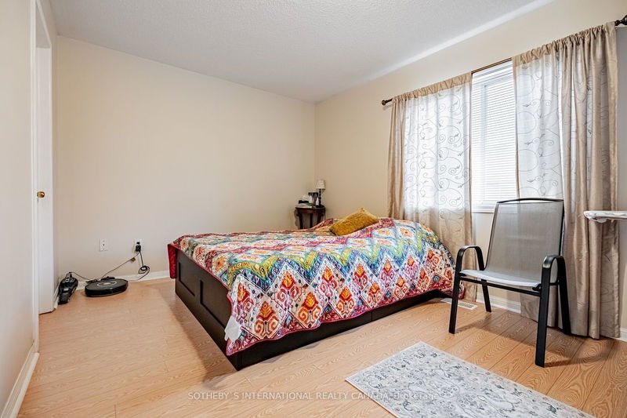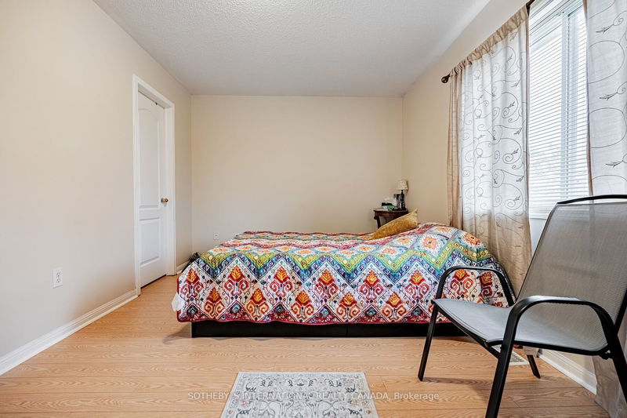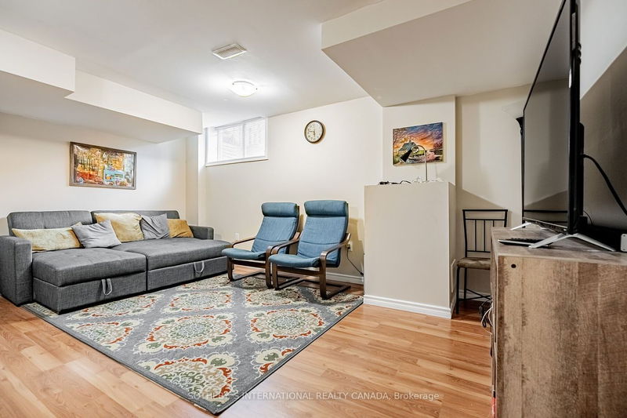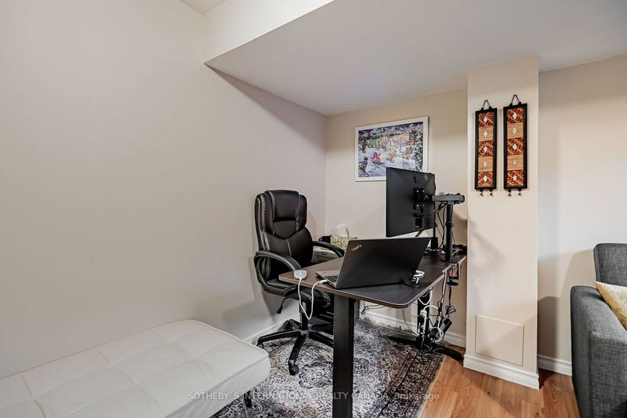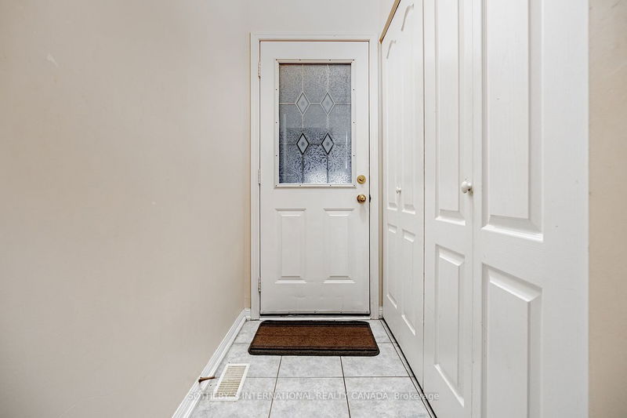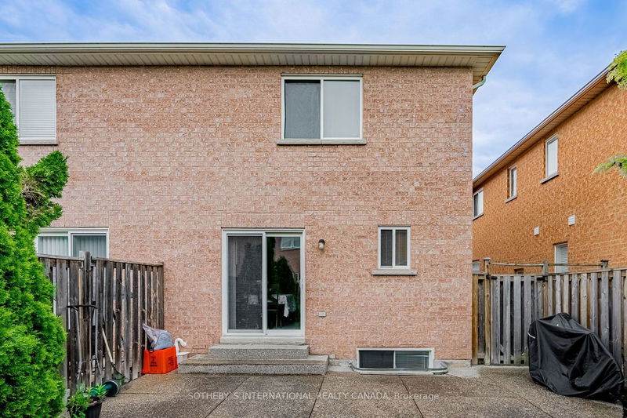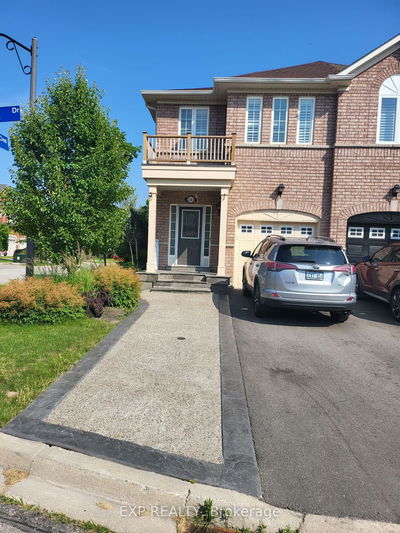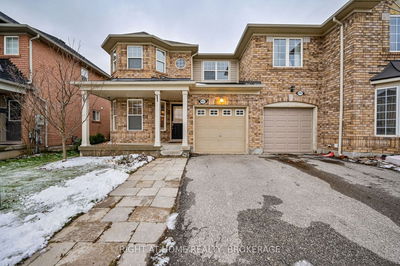Semi-Detached In The Wonderful Milton Clarke Community Of Halton. Bright & Functional Layout. Laminate floor trough out. Combine Living/Dining Kitchen with Breakfast area and walk-out to Full Fenced Yard Master Bedroom with 4-piece ensuite and walk-in closet. Finished Basement with oversize window.
Property Features
- Date Listed: Thursday, July 13, 2023
- Virtual Tour: View Virtual Tour for 1123 Houston Drive
- City: Milton
- Neighborhood: Clarke
- Major Intersection: Derry Rd & Thompson Rd
- Full Address: 1123 Houston Drive, Milton, L9T 6E8, Ontario, Canada
- Living Room: Hardwood Floor, Combined W/Family, Fireplace
- Family Room: Hardwood Floor, Combined W/Living
- Kitchen: Ceramic Floor
- Listing Brokerage: Sotheby`S International Realty Canada - Disclaimer: The information contained in this listing has not been verified by Sotheby`S International Realty Canada and should be verified by the buyer.

