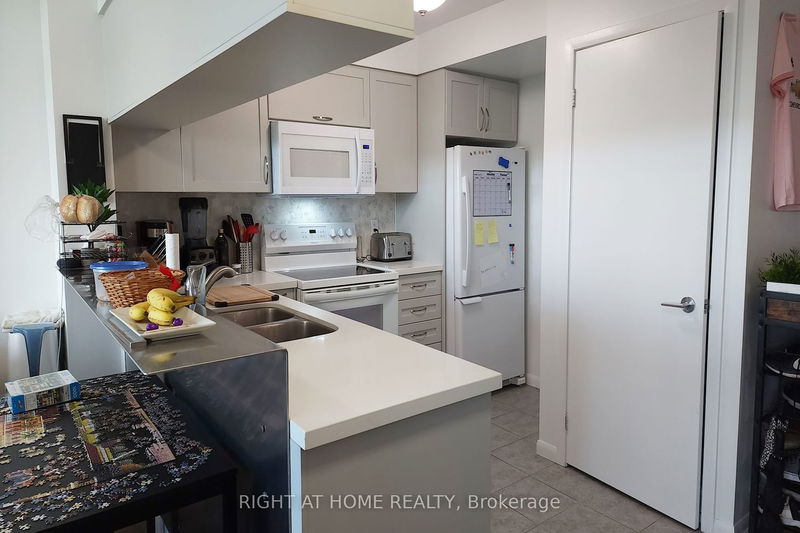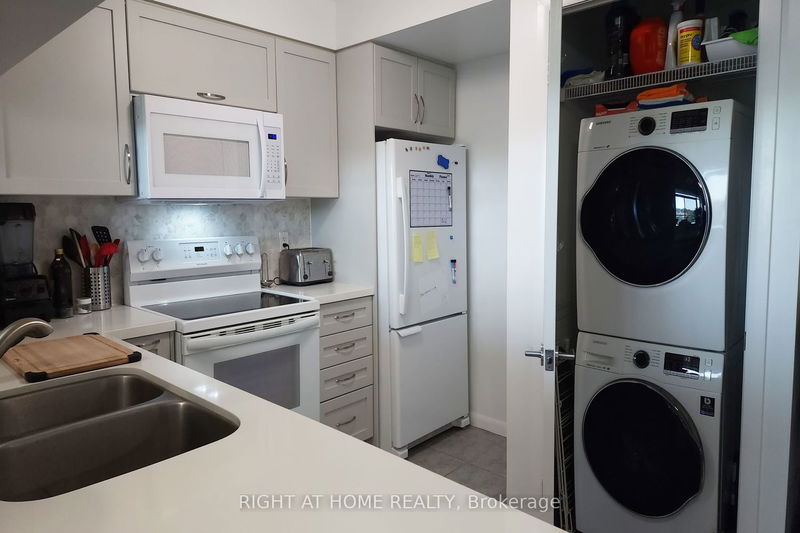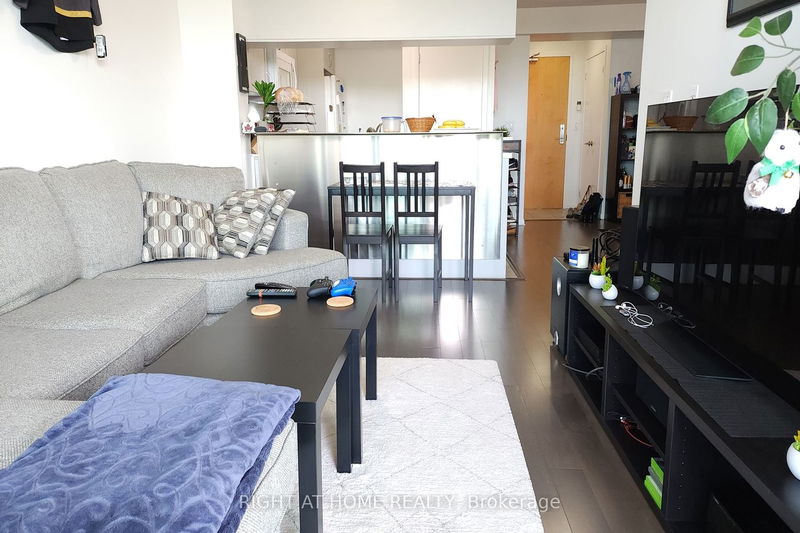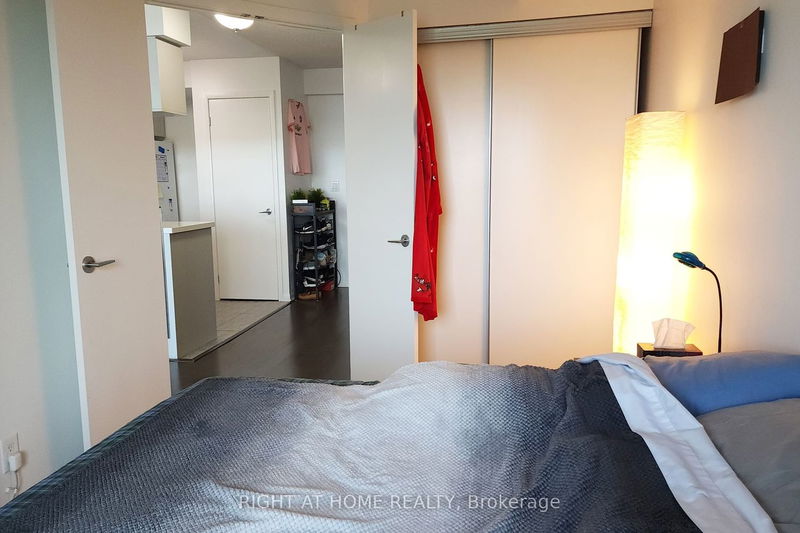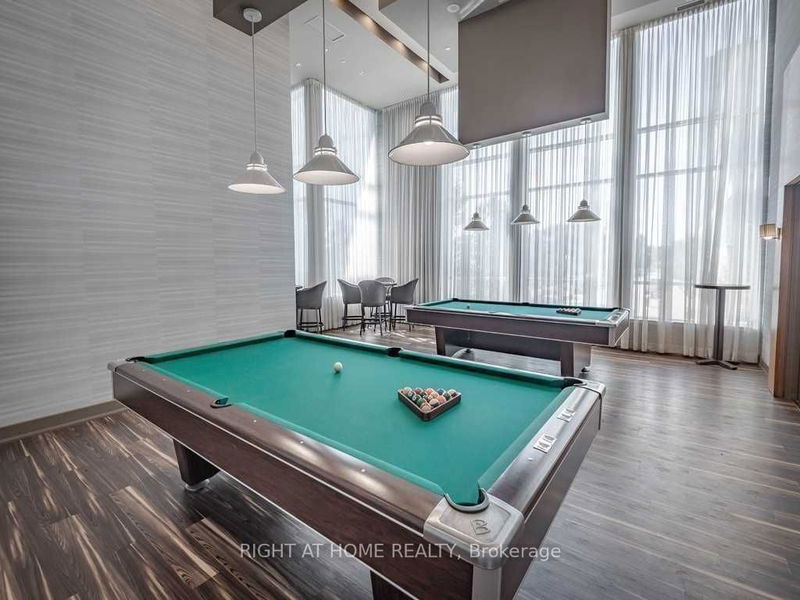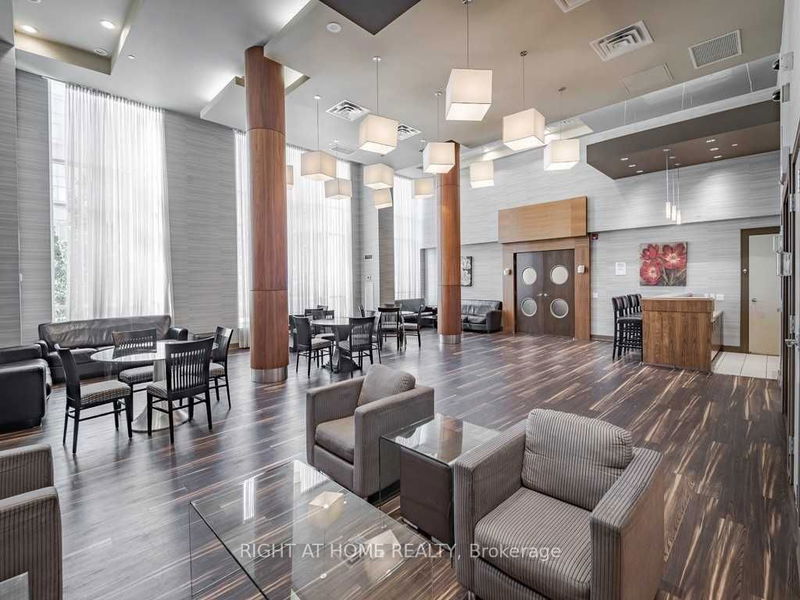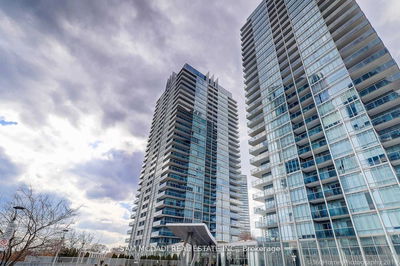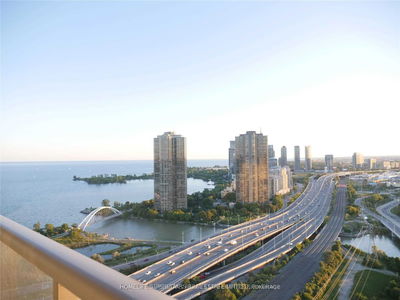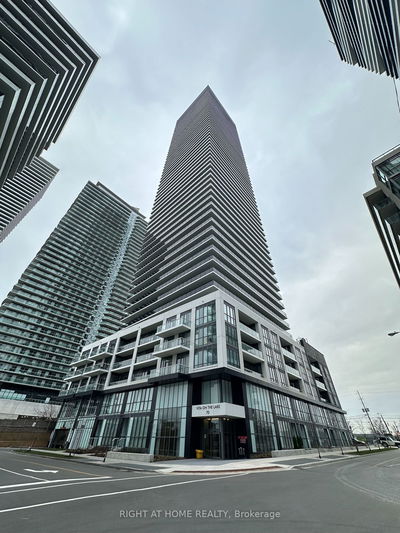Sun Filled Beautifully Upgraded Suite Located In Popular Mystic Point! One Of The Best 640 Sf Floorplans! Large 10' X 6' Open Den (No Doors) Can Handle A Big Dining Table And Chairs Or A Spacious Office! If You Use The Den As An Office, There's Enough Space In The Living/Din Rm To Place A Sectional Couch, Big Screen Tv On Large Tv Wall, Plus A Breakfast Table And Chairs! Newer Plank Laminate Flooring! Renovated Modern Kitchen with High End Cabinetry & Backsplash, Popular Caesarstone Quartz Counters! Elegant & Stylish Bathrm! Painted Neutral White Thruout! 21' X 4.5' Bal Spans Across Suite With 2 Walk-Outs (Master & Living) with Unobstructed Northern Views! Fabulous Building Amenities include Outdoor Pool W Sundeck, Indoor/Outdoor Hot Tubs, Sauna, Gym, Yoga, Squash Courts, Business Centre, 2 Billiard Tables, Library, Theatre W Stadium Seating, 24 Hour Concierge, Visitor Parking & More! Walk To Ttc, Metro Grocery, Near Restaurants, Trails, Parks, Lake Ontario!
Property Features
- Date Listed: Thursday, July 13, 2023
- City: Toronto
- Neighborhood: Mimico
- Major Intersection: Park Lawn/Manitoba/Legion
- Full Address: 703-185 Legion Road N, Toronto, M8Y 0A1, Ontario, Canada
- Living Room: Laminate, W/O To Balcony, Combined W/Dining
- Kitchen: Ceramic Floor, Quartz Counter, Double Sink
- Listing Brokerage: Right At Home Realty - Disclaimer: The information contained in this listing has not been verified by Right At Home Realty and should be verified by the buyer.









