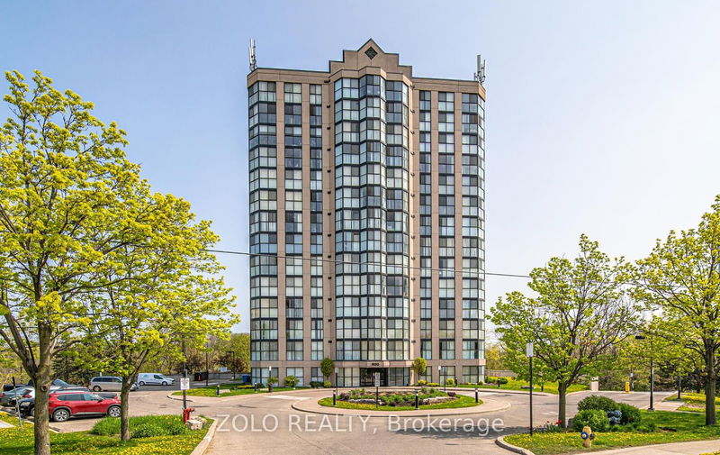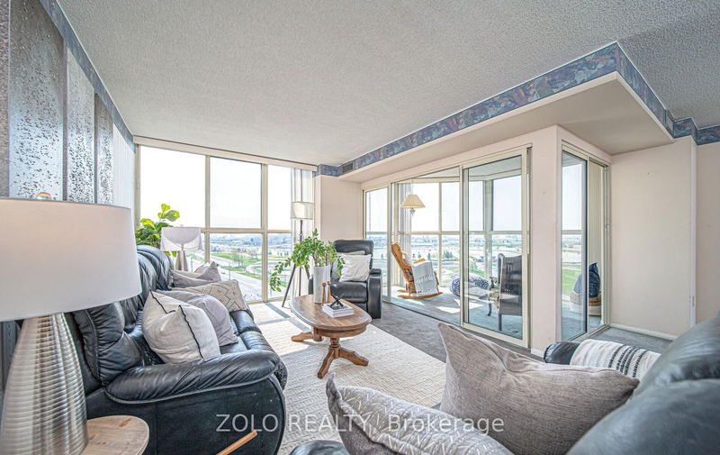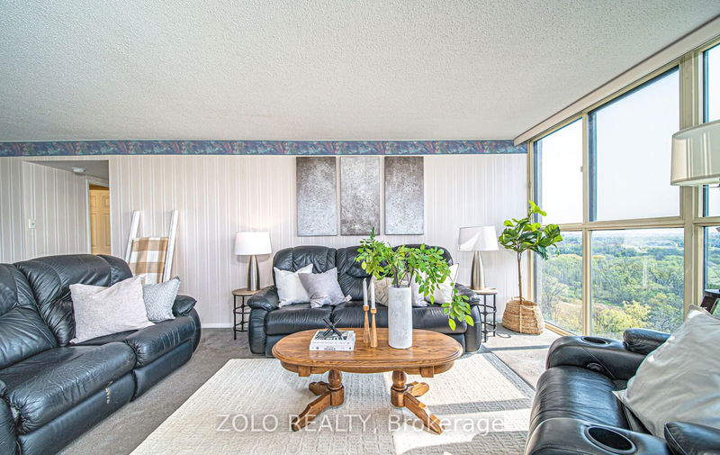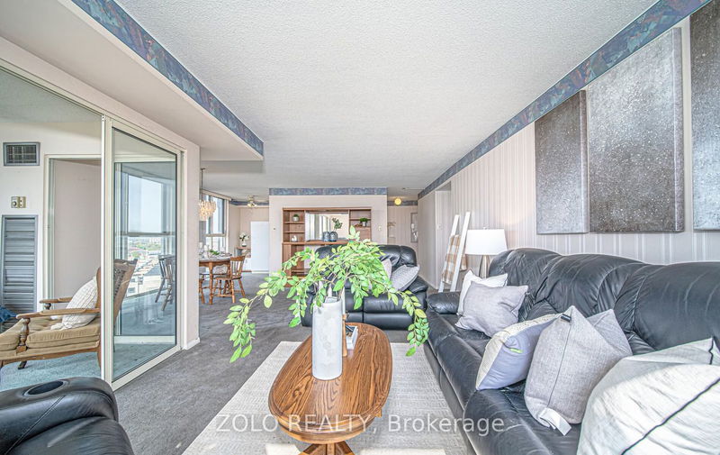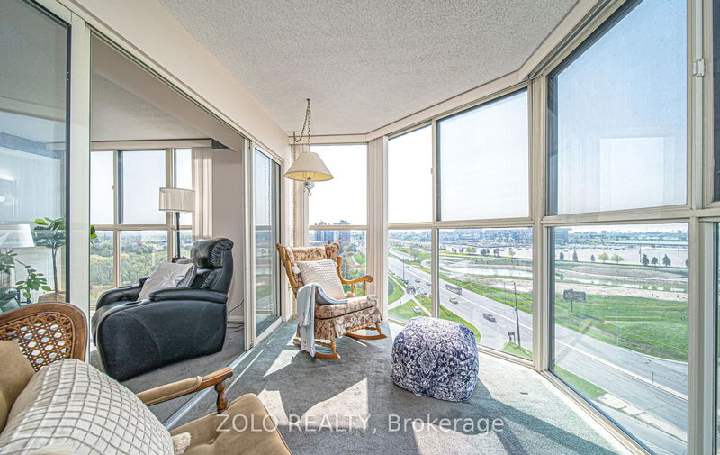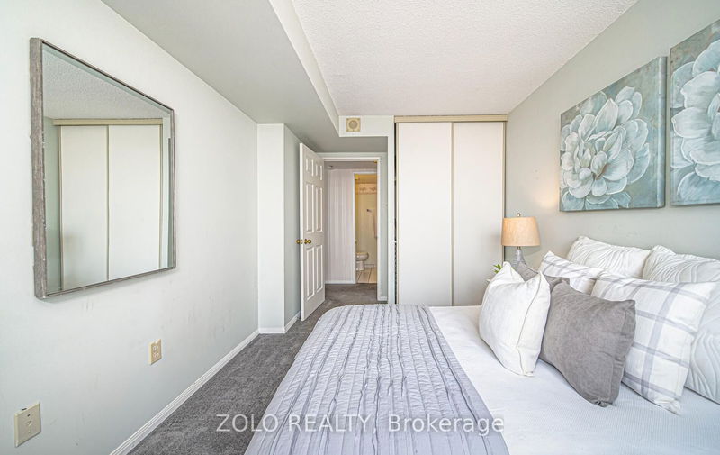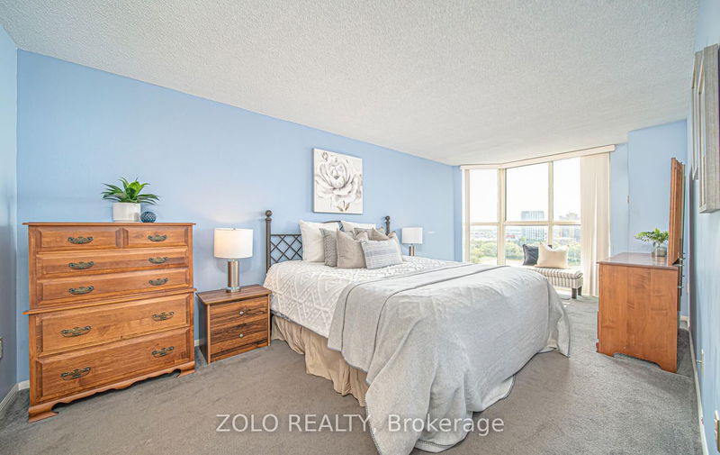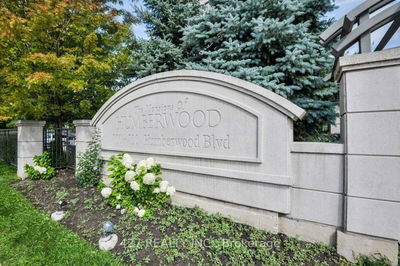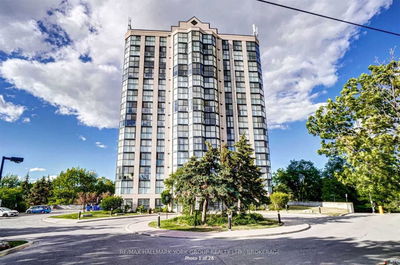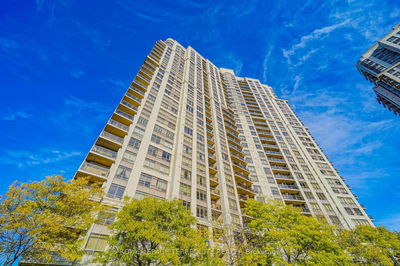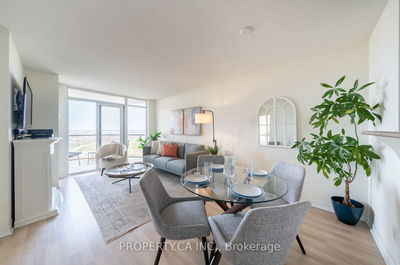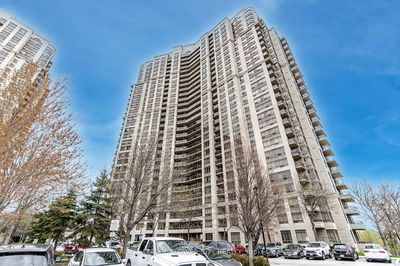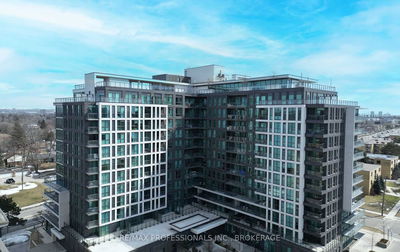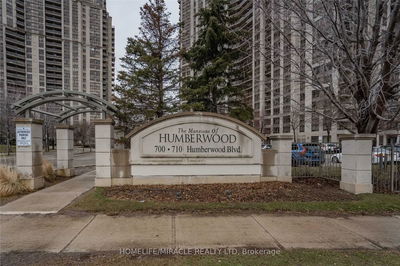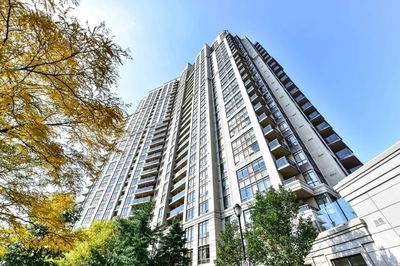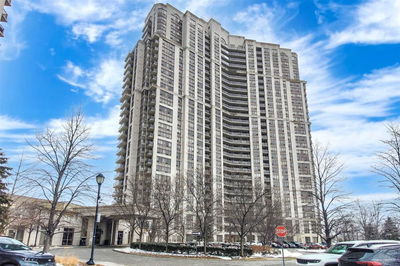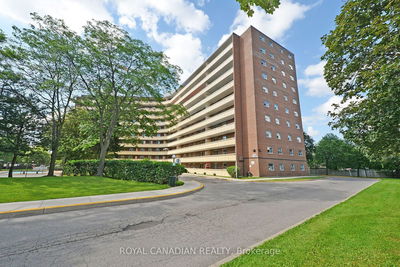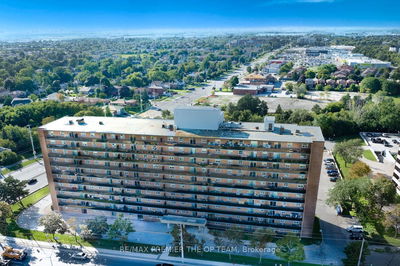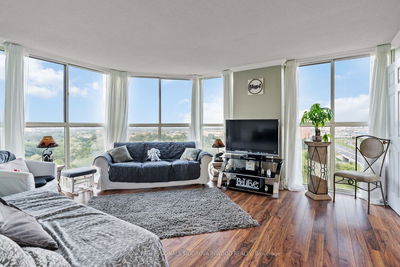Plenty Of Natural Light In This Corner Unit Boasting Stunning Views Of The City Alongside A Ravine Setting. Boutique Building And Central Locations Offers An Abundant Of Activities For Residents To Enjoy, Heated Outdoor Pool, Indoor Gym, Enjoy The Private Tennis Courts & Nearby Walking Trails. Open Concept Floor Plan Features A Spacious Living And Dining Room, Corner Den/Solarium With Floor To Ceiling Windows, Kitchen With Breakfast Bar, Primary Bedroom W/ 4Pc Ensuite And Large Walk-In Closet. Generous Sized 2nd Bedroom Plus Den Could Be 3rd Bedroom, 2 Baths, Ensuite Laundry, 1 Parking Space Plus A Locker. Great Investment Opportunity In Prime Location. Directly Across From Multi Billion Dollar Woodbine Racetrack Development, With Future Shopping, Restaurants And Racing/Gaming.
Property Features
- Date Listed: Friday, July 14, 2023
- Virtual Tour: View Virtual Tour for 1103-600 Rexdale Boulevard
- City: Toronto
- Neighborhood: West Humber-Clairville
- Full Address: 1103-600 Rexdale Boulevard, Toronto, M9W 6T4, Ontario, Canada
- Living Room: Main
- Kitchen: Main
- Listing Brokerage: Zolo Realty - Disclaimer: The information contained in this listing has not been verified by Zolo Realty and should be verified by the buyer.

