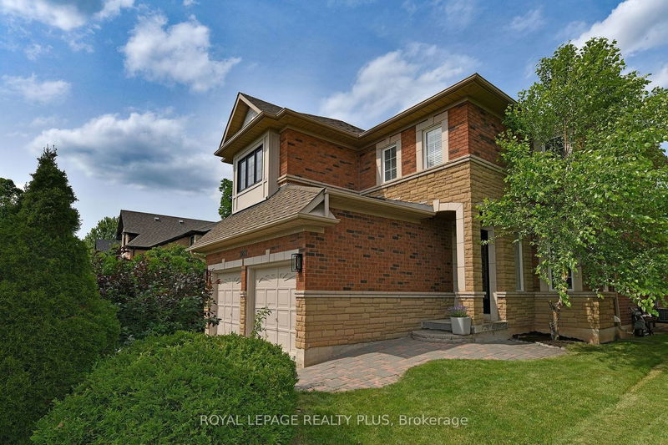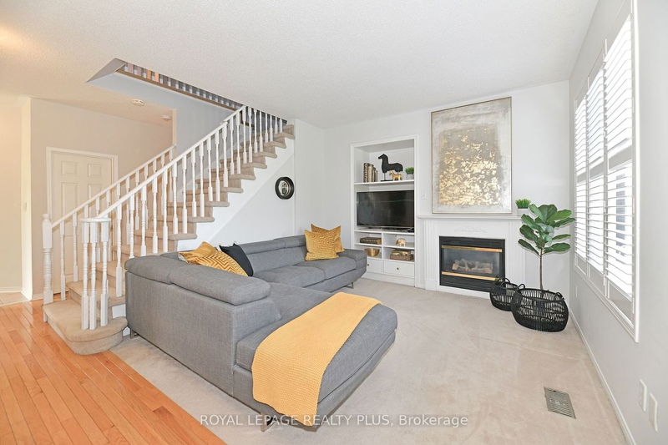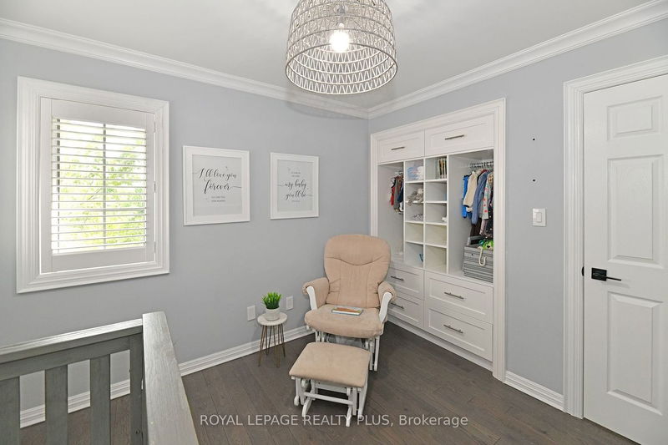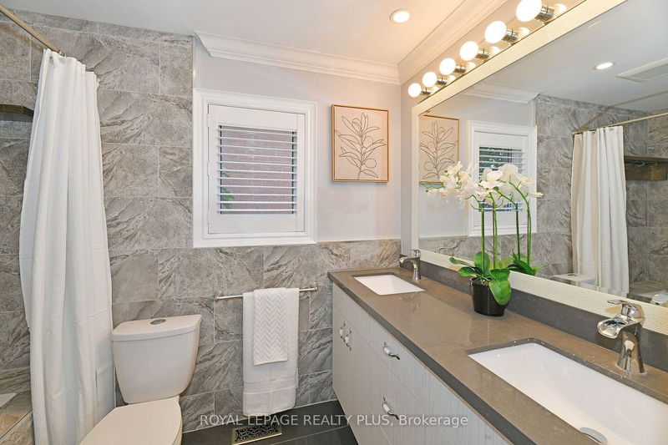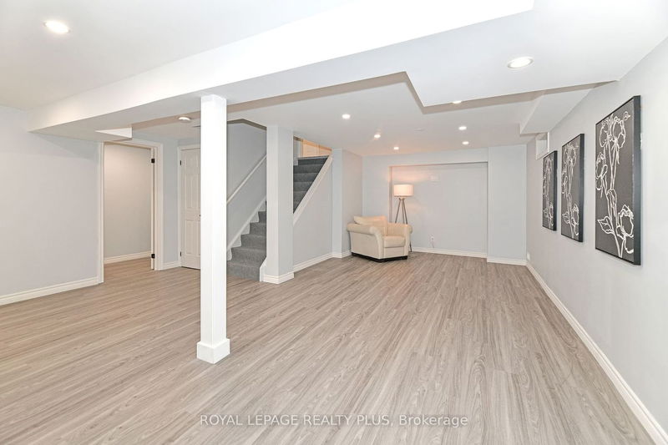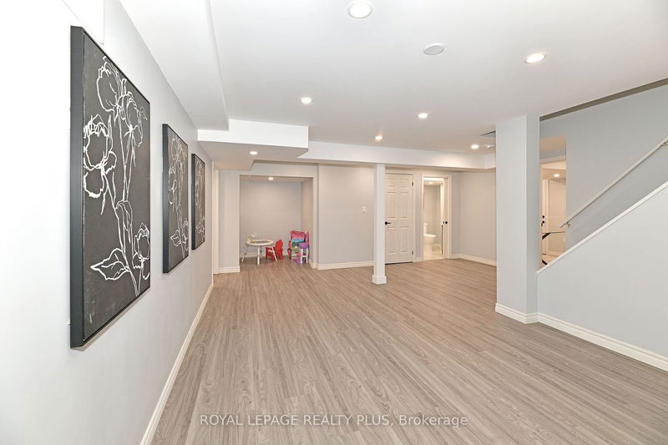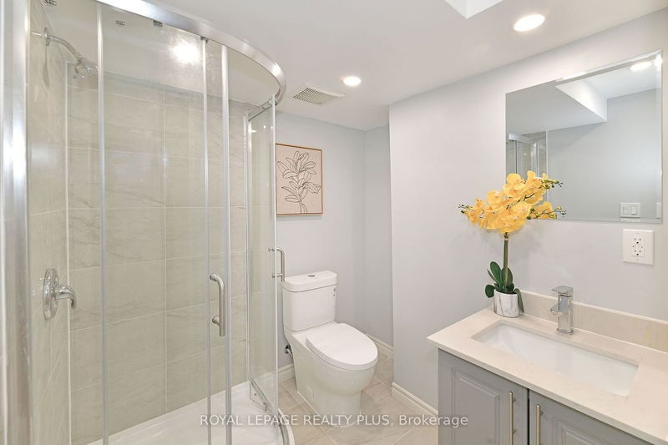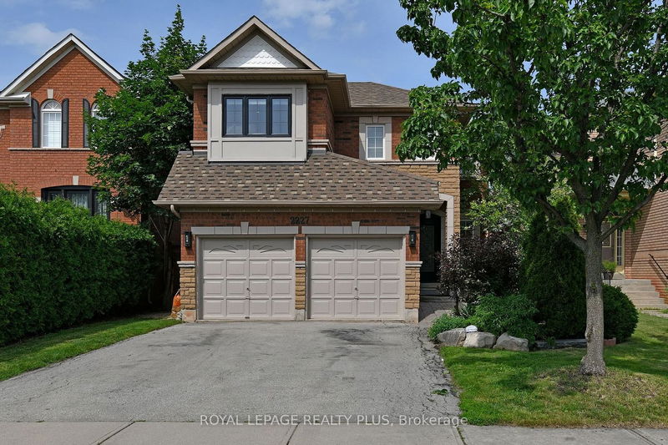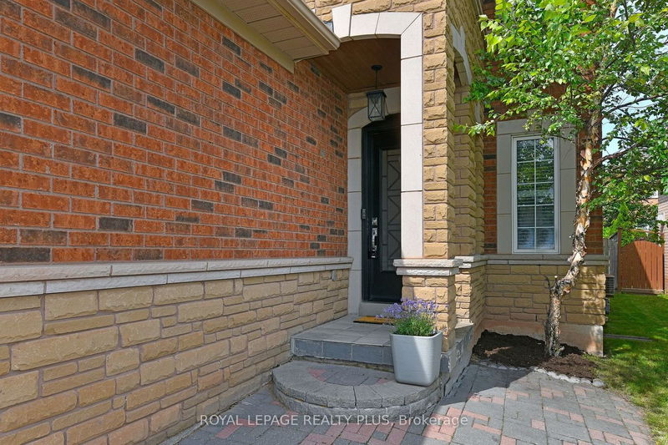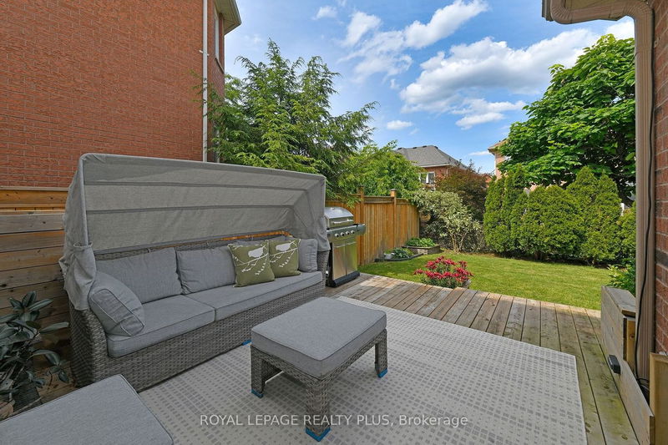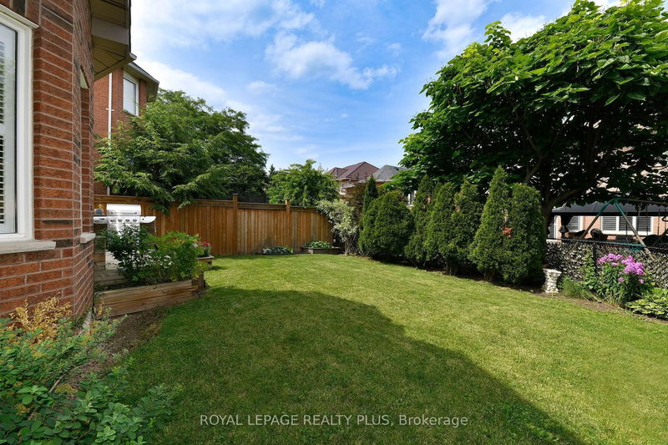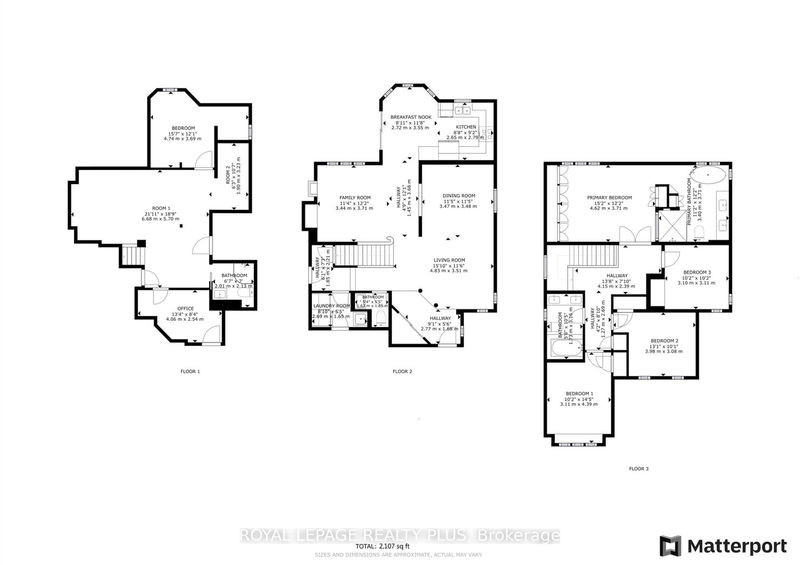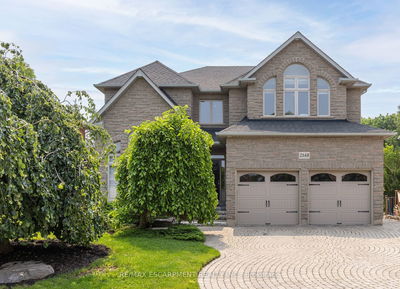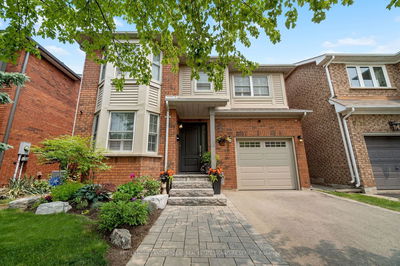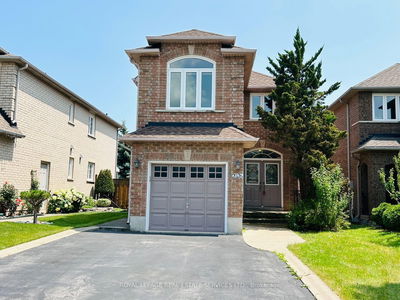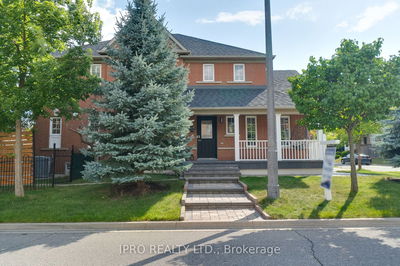This spectacular residence brings chic-style living to meet the elevated expectations of today's home! This home offers you approx 2800 sqft of livable space. 4+1beds + Office, 4 baths, fin/basement w/side entrance, California shutters, decorative columns, quartz countertops kitchens &bathrooms, hardwood floors, heated fl in a master bath, custom built-in closets, rough-in plumbing for a wet bar in the basement. Must see 10++++
Property Features
- Date Listed: Friday, July 14, 2023
- Virtual Tour: View Virtual Tour for 2227 Chickadee Crescent
- City: Oakville
- Neighborhood: West Oak Trails
- Major Intersection: Third Line & Upper Middle Rd
- Full Address: 2227 Chickadee Crescent, Oakville, L6M 3S2, Ontario, Canada
- Living Room: Hardwood Floor, Coffered Ceiling
- Family Room: Gas Fireplace, California Shutters
- Kitchen: Eat-In Kitchen
- Listing Brokerage: Royal Lepage Realty Plus - Disclaimer: The information contained in this listing has not been verified by Royal Lepage Realty Plus and should be verified by the buyer.

